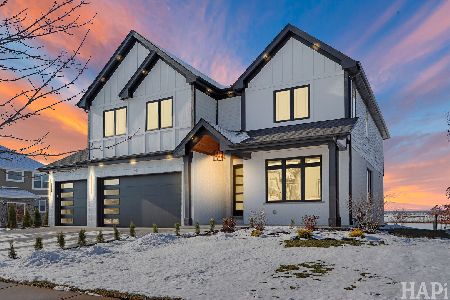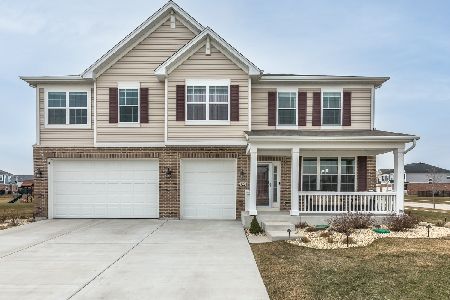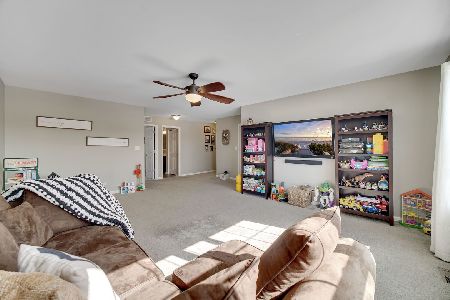14249 Ethel Street, Manhattan, Illinois 60442
$377,000
|
Sold
|
|
| Status: | Closed |
| Sqft: | 3,350 |
| Cost/Sqft: | $114 |
| Beds: | 4 |
| Baths: | 3 |
| Year Built: | 2017 |
| Property Taxes: | $11,905 |
| Days On Market: | 2297 |
| Lot Size: | 0,35 |
Description
Why buy new when you can move into this amazing 4 bedr two story home located on an extra deep premium lot? So many upgrades already done and no waiting for build out. Kitchen comes with upgraded 42" cabinets w/crown, island, walk-in pantry and bump outs in kitchen and dinning room. Main floor office could be 5th bedrm or den. This home features upgraded baseboard, solid core 2 panel doors, can lighting in kitchen, den, & bonus room. 9ft. ceilings thru-out main level. Family room with inviting gas fireplace with built in cabinets on each side. Second floor with 4 bedrooms and huge bonus room could be play room, theater room or? Master bedroom with tray ceilings, double walk-in closets and luxury bath with soaker tub, separate shower, double bowl vanity and private water closet. Two of the three bedrooms have walk-in closets. There is a full deep basement with extra window and roughed in plumbing. Garage is a 4 car garage with three doors. The fourth bay is great for extra storage or man cave. There is access to the back yard from the garage, also an inviting front porch to enjoy with family or neighbors and a side walkway to yard was added plus an oversized 24X24 patio. Siding is upgraded LP SmartSide made with engineered wood. Great home, great price, great location.
Property Specifics
| Single Family | |
| — | |
| — | |
| 2017 | |
| Full | |
| YORKSHIRE/B ELEVATION | |
| No | |
| 0.35 |
| Will | |
| Hanover Estates | |
| 280 / Annual | |
| Other | |
| Public | |
| Public Sewer | |
| 10539182 | |
| 1210114006000000 |
Nearby Schools
| NAME: | DISTRICT: | DISTANCE: | |
|---|---|---|---|
|
Grade School
Wilson Creek School |
114 | — | |
|
Middle School
Manhattan Junior High School |
114 | Not in DB | |
|
High School
Lincoln-way West High School |
210 | Not in DB | |
|
Alternate Elementary School
Anna Mcdonald Elementary School |
— | Not in DB | |
Property History
| DATE: | EVENT: | PRICE: | SOURCE: |
|---|---|---|---|
| 12 Dec, 2019 | Sold | $377,000 | MRED MLS |
| 4 Nov, 2019 | Under contract | $383,500 | MRED MLS |
| 5 Oct, 2019 | Listed for sale | $383,500 | MRED MLS |
Room Specifics
Total Bedrooms: 4
Bedrooms Above Ground: 4
Bedrooms Below Ground: 0
Dimensions: —
Floor Type: Carpet
Dimensions: —
Floor Type: Carpet
Dimensions: —
Floor Type: Carpet
Full Bathrooms: 3
Bathroom Amenities: Separate Shower,Double Sink,Soaking Tub
Bathroom in Basement: 0
Rooms: Office,Loft,Eating Area,Foyer
Basement Description: Unfinished,Bathroom Rough-In
Other Specifics
| 4 | |
| Concrete Perimeter | |
| Concrete | |
| Patio, Porch, Storms/Screens | |
| — | |
| 81X205X82X186 | |
| — | |
| Full | |
| Second Floor Laundry, Built-in Features, Walk-In Closet(s) | |
| Range, Microwave, Dishwasher, Disposal, Stainless Steel Appliance(s), Water Softener Owned | |
| Not in DB | |
| — | |
| — | |
| — | |
| Attached Fireplace Doors/Screen, Gas Log, Gas Starter |
Tax History
| Year | Property Taxes |
|---|---|
| 2019 | $11,905 |
Contact Agent
Nearby Similar Homes
Nearby Sold Comparables
Contact Agent
Listing Provided By
OnLine Realty Professionals.com







