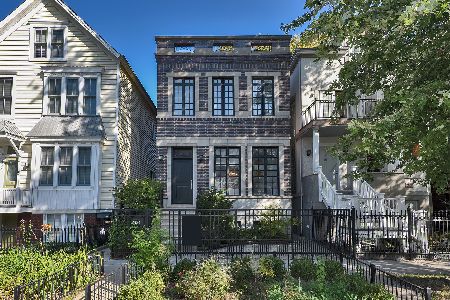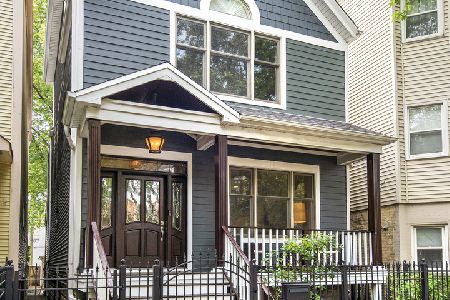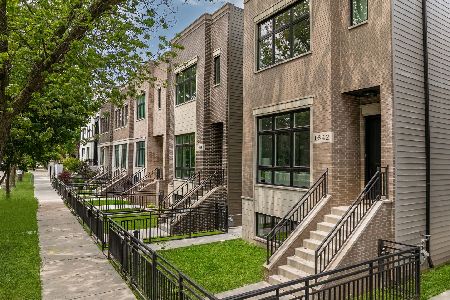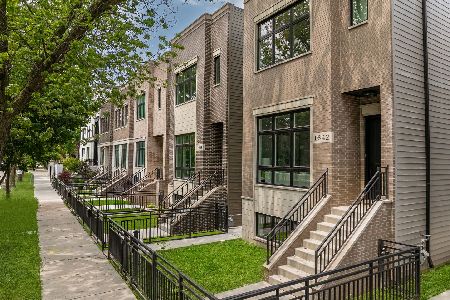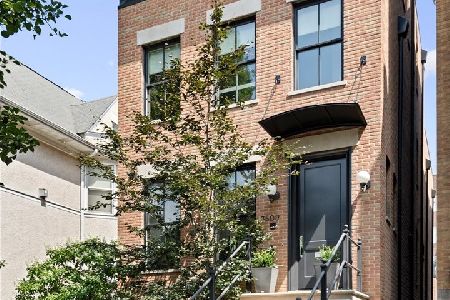1425 Barry Avenue, Lake View, Chicago, Illinois 60657
$840,000
|
Sold
|
|
| Status: | Closed |
| Sqft: | 0 |
| Cost/Sqft: | — |
| Beds: | 3 |
| Baths: | 3 |
| Year Built: | — |
| Property Taxes: | $14,010 |
| Days On Market: | 1027 |
| Lot Size: | 0,06 |
Description
Don't miss this sunny Lakeview single family home located in the desirable Burley school district. A unique and super functional floor plan features an extra wide main floor that includes living/dining and kitchen. Dark stained real oak hardwood floors, walls of windows and abundant recessed lighting fill the space. A designer style half bathroom is located on the main floor too. The beautiful kitchen features dark wood cabinetry, granite counters, a breakfast bar, stainless steel appliances, a wall of custom-built cabinetry with glass fronts which also features buffet style drawers. The main floor also has a perfect sized laundry room area that boasts extra storage and leads to the 2-car attached garage which features an electric heater. The second level features a dramatic 16-foot wall of windows in the family room with maple hardwood floors, an expansive wall of built-in bookcases, a wood burning fireplace and an area above to mount your flat screen tv. Two bedrooms and a nicely appointed marble bathroom with tub/shower complete the level. The top floor features the primary suite, with a spacious bedroom, a large walk-in closet with Elfa organizers, and a spa style bath with frameless glass shower. A sitting area outside the primary bedroom overlooks the family room and can be used as a work at home office very easily. Additional storage also exists on 3 levels of the enclosed porch area. Recently installed maintenance-free Trex decking around the home is fantastic for guests, pets, kids and outdoor furniture and grills. The perimeter of the home is gated, the front gate has an electronic entry and the planted areas have an irrigation system. The walking score of this home is off the charts with it being around the corner from some great restaurants, cafes, and shops on Lincoln Avenue. Just a few blocks to Whole Foods, Target, the Southport Corridor, access to Wrigley and the lake make this an unbeatable opportunity.
Property Specifics
| Single Family | |
| — | |
| — | |
| — | |
| — | |
| — | |
| No | |
| 0.06 |
| Cook | |
| — | |
| 0 / Not Applicable | |
| — | |
| — | |
| — | |
| 11707701 | |
| 14291090220000 |
Nearby Schools
| NAME: | DISTRICT: | DISTANCE: | |
|---|---|---|---|
|
Grade School
Burley Elementary School |
299 | — | |
|
Middle School
Burley Elementary School |
299 | Not in DB | |
|
High School
Lake View High School |
299 | Not in DB | |
Property History
| DATE: | EVENT: | PRICE: | SOURCE: |
|---|---|---|---|
| 31 May, 2007 | Sold | $695,000 | MRED MLS |
| 2 Mar, 2007 | Under contract | $709,000 | MRED MLS |
| 21 Feb, 2007 | Listed for sale | $709,000 | MRED MLS |
| 29 May, 2012 | Sold | $625,000 | MRED MLS |
| 11 Apr, 2012 | Under contract | $675,000 | MRED MLS |
| — | Last price change | $699,000 | MRED MLS |
| 27 Dec, 2011 | Listed for sale | $724,900 | MRED MLS |
| 23 Mar, 2023 | Sold | $840,000 | MRED MLS |
| 4 Feb, 2023 | Under contract | $849,900 | MRED MLS |
| 26 Jan, 2023 | Listed for sale | $849,900 | MRED MLS |
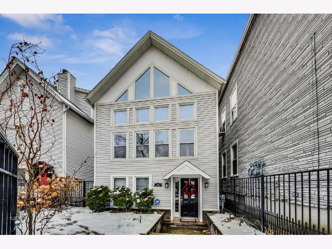
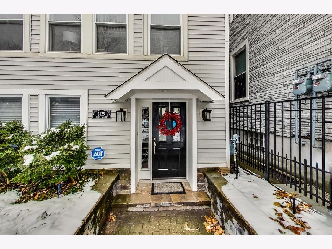
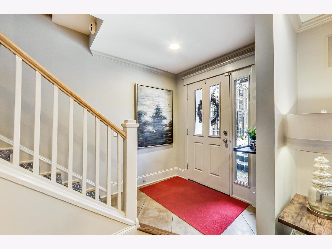
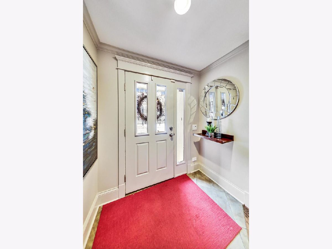
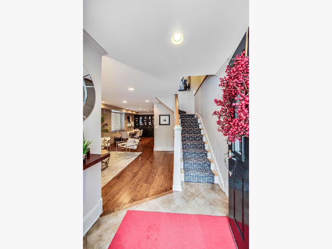
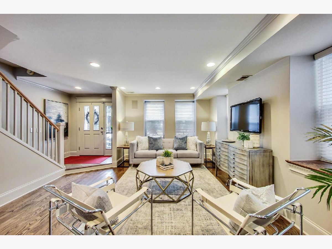
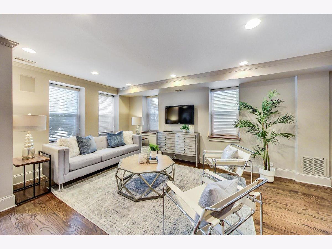
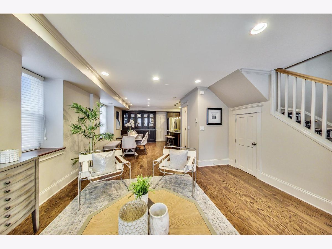
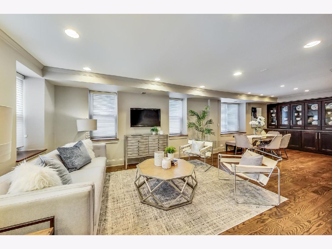
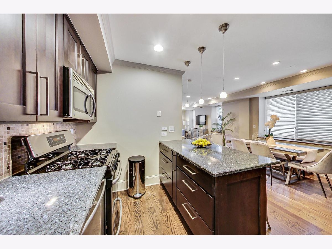
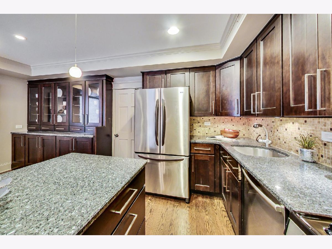
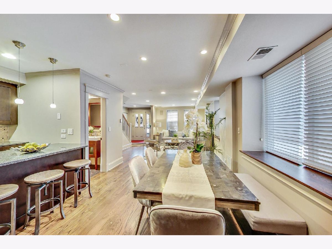
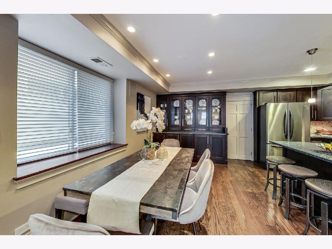
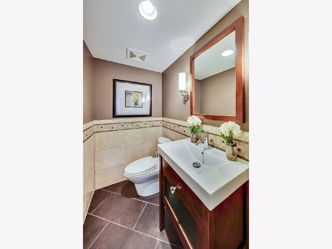
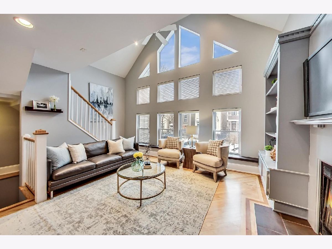
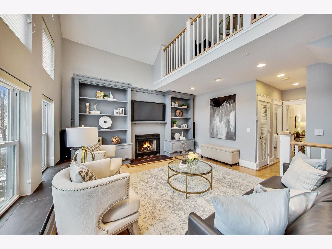
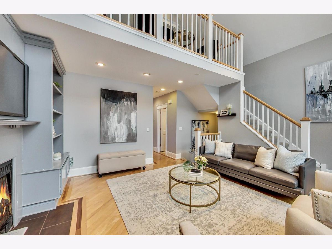
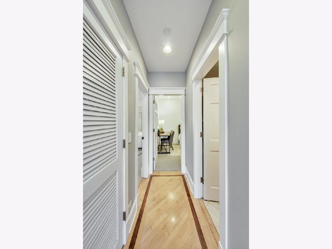
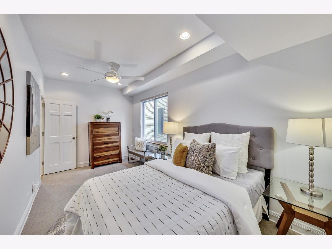
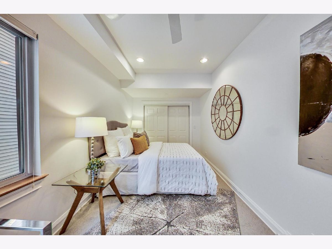
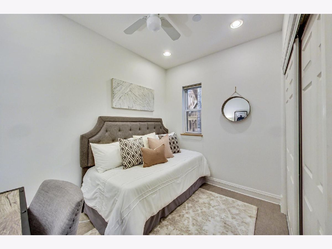
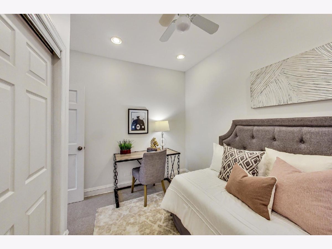
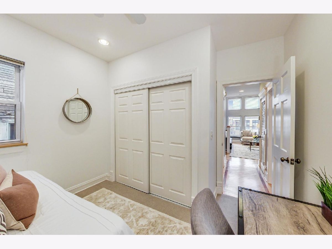
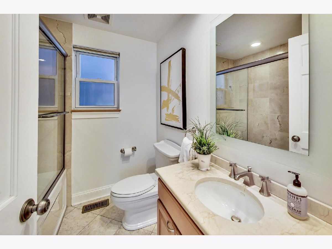
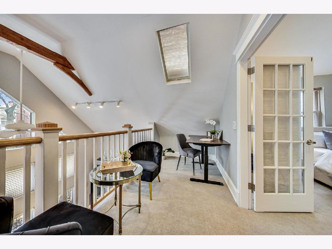
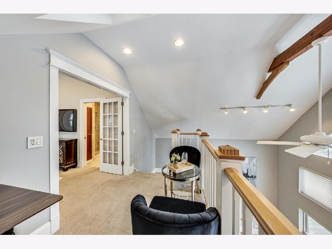
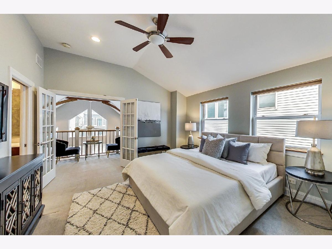
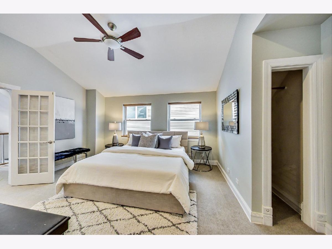
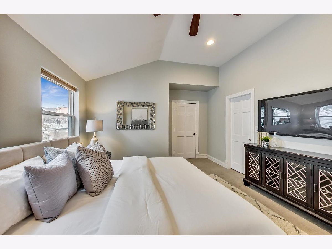
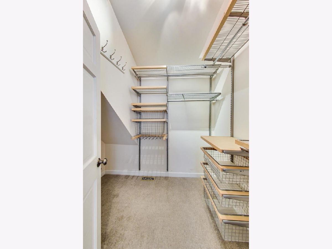
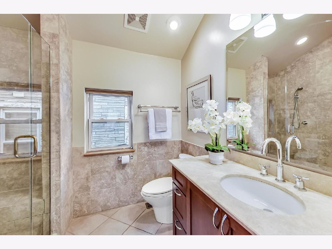
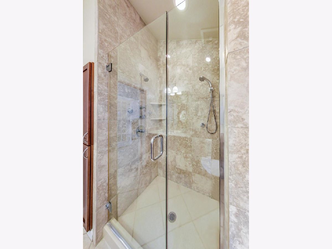
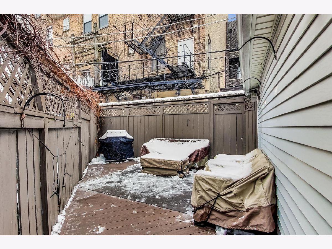
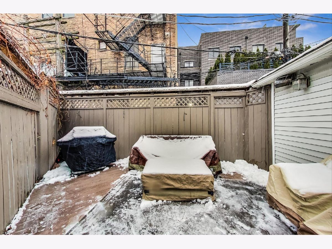
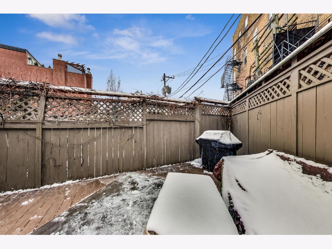
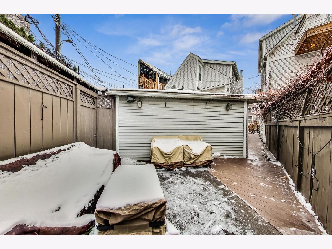
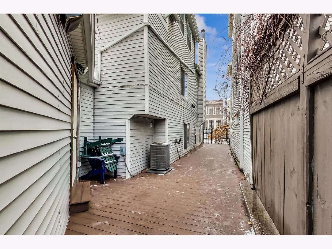
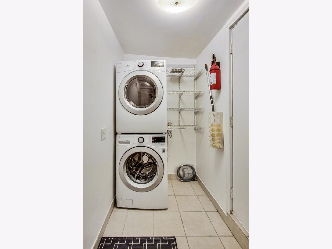
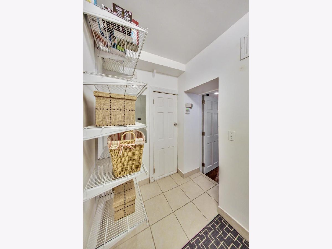
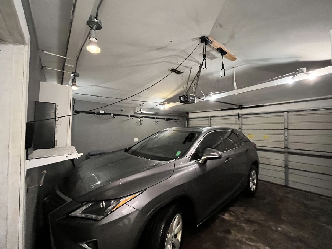
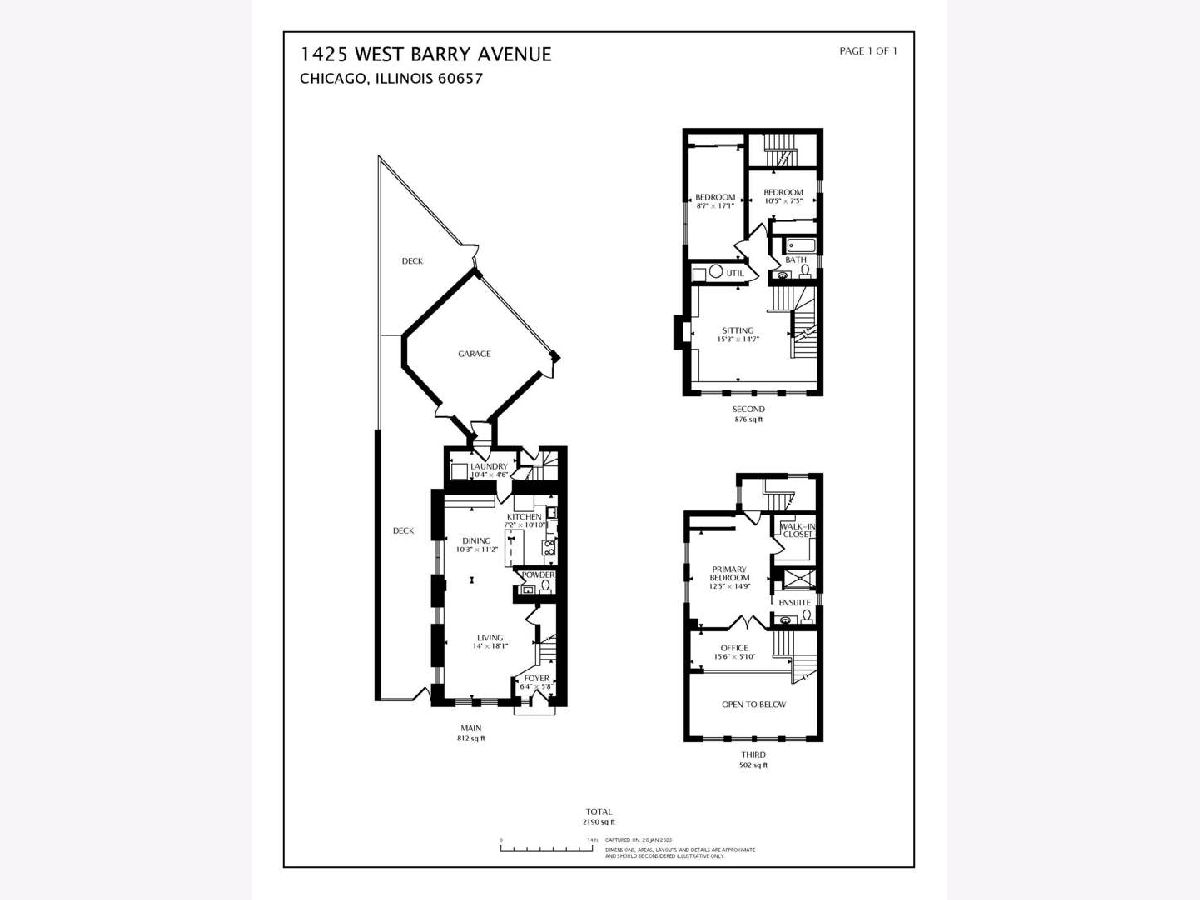
Room Specifics
Total Bedrooms: 3
Bedrooms Above Ground: 3
Bedrooms Below Ground: 0
Dimensions: —
Floor Type: —
Dimensions: —
Floor Type: —
Full Bathrooms: 3
Bathroom Amenities: —
Bathroom in Basement: 0
Rooms: —
Basement Description: None
Other Specifics
| 2 | |
| — | |
| — | |
| — | |
| — | |
| 30 X 101.50 | |
| — | |
| — | |
| — | |
| — | |
| Not in DB | |
| — | |
| — | |
| — | |
| — |
Tax History
| Year | Property Taxes |
|---|---|
| 2007 | $6,181 |
| 2012 | $10,110 |
| 2023 | $14,010 |
Contact Agent
Nearby Similar Homes
Nearby Sold Comparables
Contact Agent
Listing Provided By
@properties Christie's International Real Estate

