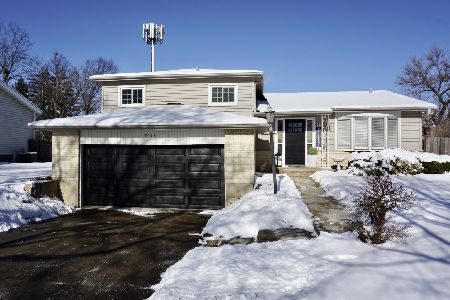1425 Burning Bush Lane, Mount Prospect, Illinois 60056
$465,000
|
Sold
|
|
| Status: | Closed |
| Sqft: | 1,800 |
| Cost/Sqft: | $249 |
| Beds: | 4 |
| Baths: | 2 |
| Year Built: | 1963 |
| Property Taxes: | $8,675 |
| Days On Market: | 1693 |
| Lot Size: | 0,25 |
Description
****MULTIPLE OFFERS have been received. Seller is calling for best and final by 12 noon Sunday 6/20 via email. No escalation clauses. FINALLY! The 4 bedroom (all up) home you've been waiting for--COMPLETELY renovated inside and out--and ideally located on a beautiful park-like lot within the top-rated Hersey High School and only blocks to Indian Grove Elementary School with full day kindergarten! And its right down the street from Burning Bush Trails 10 acre park where there's fun for everyone-community clubhouse, tennis, pickleball, roller hockey, basketball, baseball, tot lot, walking trails and more! Walls have been taken down and the gorgeous kitchen with stainless steel appliances and granite counters opens up to the living and dining rooms for a trendy city-chic look while dramatic volume ceilings add immense architectural interest. All sparkling baths have been gutted and redone and there is recessed lighting and gleaming refinished hardwood floors throughout. Four large bedrooms are located in the upper level with an extra-large bathroom with jacuzzi and glass-enclosed shower with multi-head sprays. The spacious family room has glass doors leading out to the expansive backyard and there is also a fully-finished lower level with rec and game areas. Entertain with ease can be on the newly painted party deck and extra-large brick patio. Some of the many recent improvements include: New ('20) central air & new ('21) boiler both with Ecobee wireless thermostat, new ('20) 1st layer roof, new ('16) asphalt driveway, new ('16) cedar deck, new wrought iron railings, new ('16) brick paver patio and front walkway, new ('16) customized garage storage & workstation, new ('18) washer and dryer, all newer interior doors & hardware, windows, exterior siding, recessed lighting and home has been freshly painted throughout. This beauty, with its head-turning curb appeal, fabulous condition and wonderful location is in truly move-in condition--just move in, unpack and ENJOY!
Property Specifics
| Single Family | |
| — | |
| L Bi-Level | |
| 1963 | |
| Full | |
| SPLIT LEVEL | |
| No | |
| 0.25 |
| Cook | |
| Rainbow Ridge | |
| — / Not Applicable | |
| None | |
| Lake Michigan | |
| Public Sewer | |
| 11120692 | |
| 03252040170000 |
Nearby Schools
| NAME: | DISTRICT: | DISTANCE: | |
|---|---|---|---|
|
Grade School
Indian Grove Elementary School |
26 | — | |
|
Middle School
River Trails Middle School |
26 | Not in DB | |
|
High School
John Hersey High School |
214 | Not in DB | |
Property History
| DATE: | EVENT: | PRICE: | SOURCE: |
|---|---|---|---|
| 20 Jun, 2013 | Sold | $265,000 | MRED MLS |
| 18 Mar, 2013 | Under contract | $214,900 | MRED MLS |
| 22 Feb, 2013 | Listed for sale | $214,900 | MRED MLS |
| 2 Aug, 2021 | Sold | $465,000 | MRED MLS |
| 20 Jun, 2021 | Under contract | $449,000 | MRED MLS |
| 15 Jun, 2021 | Listed for sale | $449,000 | MRED MLS |























Room Specifics
Total Bedrooms: 4
Bedrooms Above Ground: 4
Bedrooms Below Ground: 0
Dimensions: —
Floor Type: Hardwood
Dimensions: —
Floor Type: Hardwood
Dimensions: —
Floor Type: Hardwood
Full Bathrooms: 2
Bathroom Amenities: Whirlpool,Separate Shower,Full Body Spray Shower
Bathroom in Basement: 0
Rooms: Foyer,Recreation Room,Game Room
Basement Description: Finished
Other Specifics
| 2 | |
| Concrete Perimeter | |
| Asphalt | |
| Deck, Patio | |
| Landscaped | |
| 0.246 | |
| — | |
| None | |
| — | |
| — | |
| Not in DB | |
| — | |
| — | |
| — | |
| — |
Tax History
| Year | Property Taxes |
|---|---|
| 2013 | $7,593 |
| 2021 | $8,675 |
Contact Agent
Nearby Similar Homes
Nearby Sold Comparables
Contact Agent
Listing Provided By
@properties










