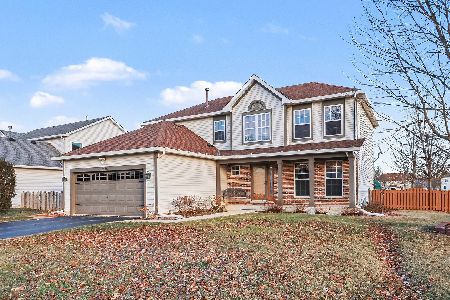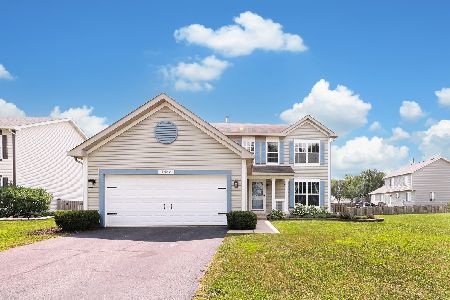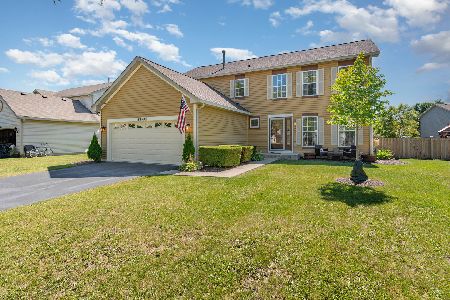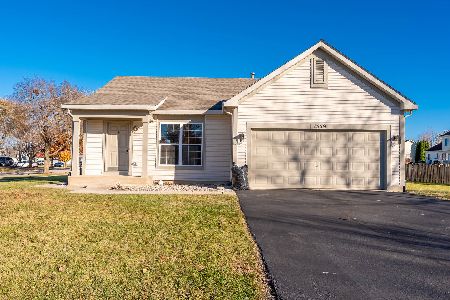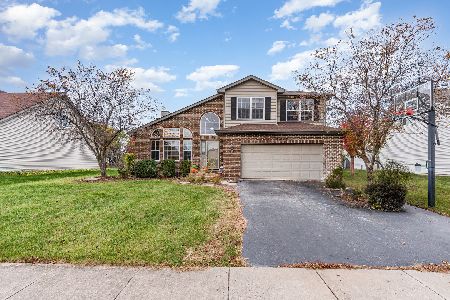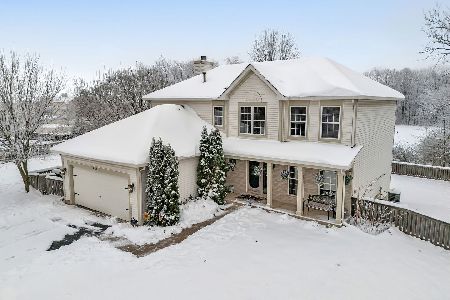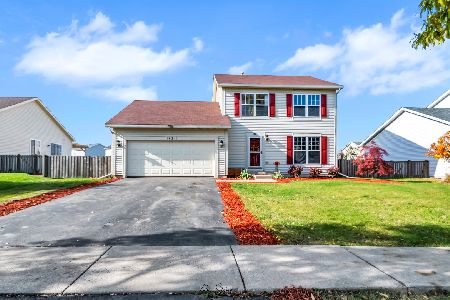1425 Crowfoot Lane, Minooka, Illinois 60447
$205,000
|
Sold
|
|
| Status: | Closed |
| Sqft: | 1,006 |
| Cost/Sqft: | $198 |
| Beds: | 2 |
| Baths: | 2 |
| Year Built: | 2003 |
| Property Taxes: | $3,682 |
| Days On Market: | 1939 |
| Lot Size: | 0,21 |
Description
You'll love this 3 bedroom, 2 bath, 2 car garage ranch home which includes open concept living. The large living room has vaulted ceilings with hard surface flooring, opening to kitchen and dining area. An abundance of cabinetry and counter space in the kitchen allows for plenty of storage and work area. There are 2 spacious bedrooms with large closets and a full bath. Additional living space in the finished basement includes a 3rd bedroom, family room, bar, full bath and laundry area, with additional storage space as well. You'll be amazed when you see the kids clubhouse in the finished basement, which was built utilizing the space under the stairs. If you enjoy time outdoors, you'll spend a lot of days and even nights on your back patio with pergola, overlooking the fenced backyard. Lakewood Trails is well established and includes trails, stocked ponds, parks and clubhouse with pool and more! Minooka Schools! Call and schedule your private viewing today!
Property Specifics
| Single Family | |
| — | |
| Ranch | |
| 2003 | |
| Partial | |
| — | |
| No | |
| 0.21 |
| Grundy | |
| Lakewood Trails | |
| 100 / Quarterly | |
| Insurance,Clubhouse,Pool | |
| Public | |
| Public Sewer | |
| 10888498 | |
| 0313177026 |
Nearby Schools
| NAME: | DISTRICT: | DISTANCE: | |
|---|---|---|---|
|
Grade School
Aux Sable Elementary School |
201 | — | |
|
Middle School
Minooka Junior High School |
201 | Not in DB | |
|
High School
Minooka Community High School |
111 | Not in DB | |
Property History
| DATE: | EVENT: | PRICE: | SOURCE: |
|---|---|---|---|
| 6 Jun, 2014 | Sold | $139,000 | MRED MLS |
| 15 Apr, 2014 | Under contract | $148,000 | MRED MLS |
| 15 Jan, 2014 | Listed for sale | $148,000 | MRED MLS |
| 30 Nov, 2020 | Sold | $205,000 | MRED MLS |
| 4 Oct, 2020 | Under contract | $199,000 | MRED MLS |
| 30 Sep, 2020 | Listed for sale | $199,000 | MRED MLS |
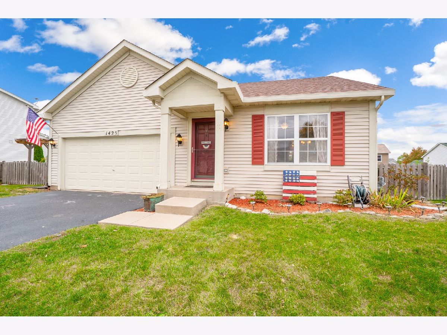
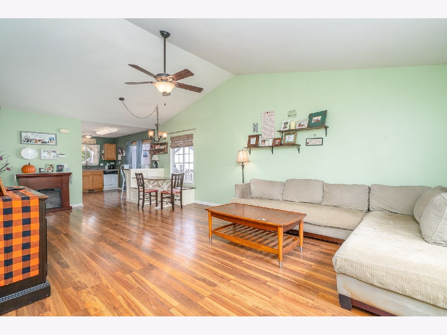
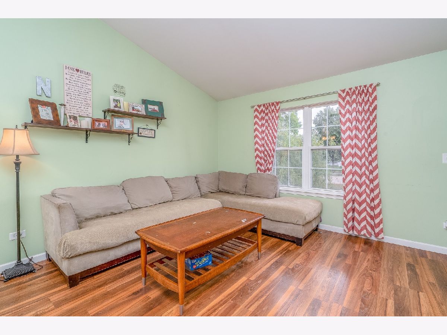
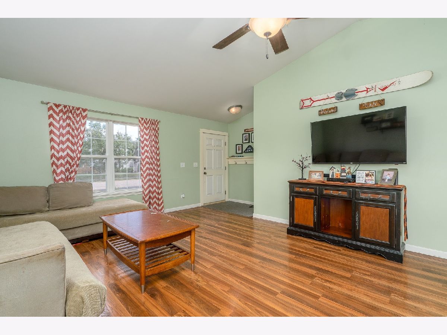
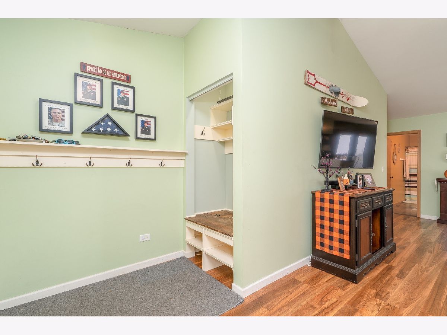
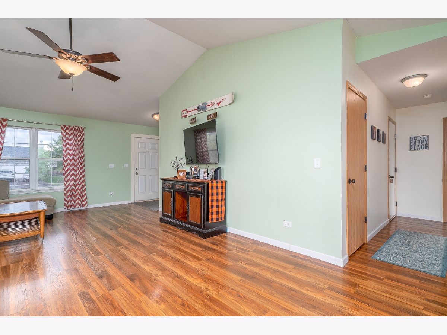
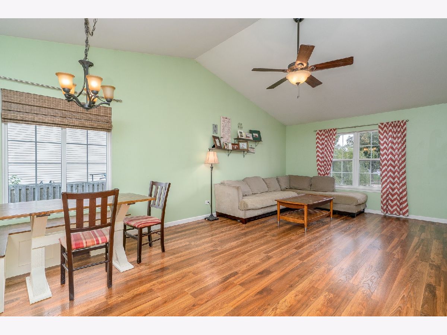
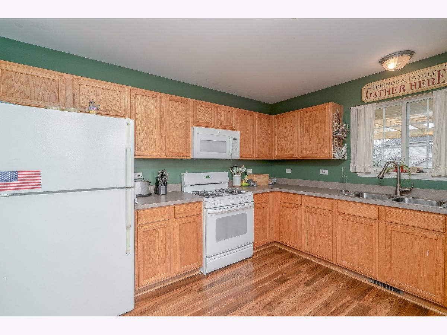
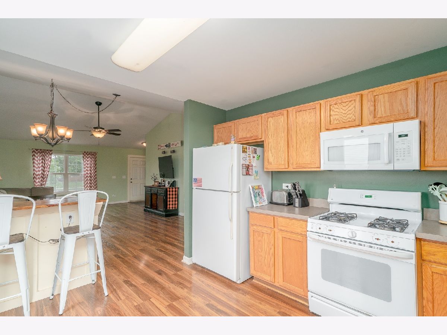
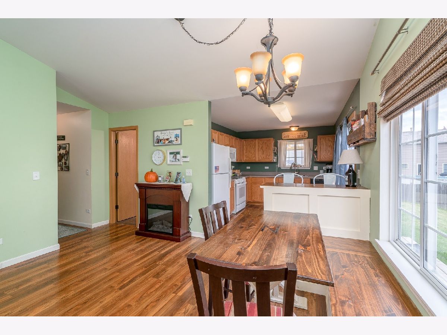
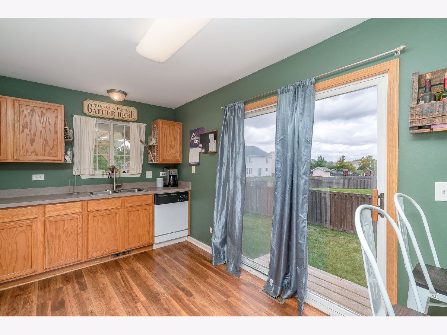
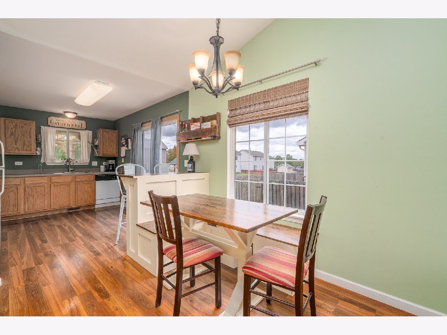
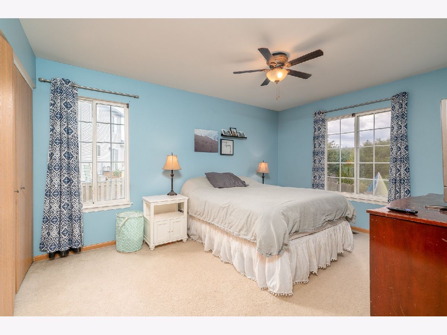
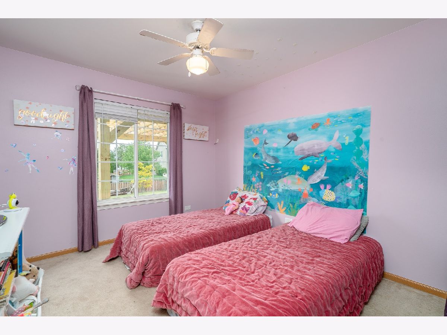
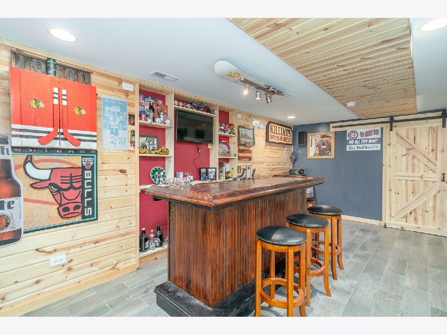
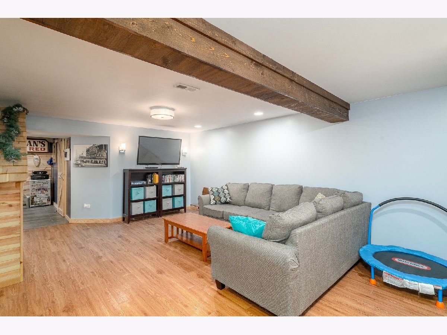
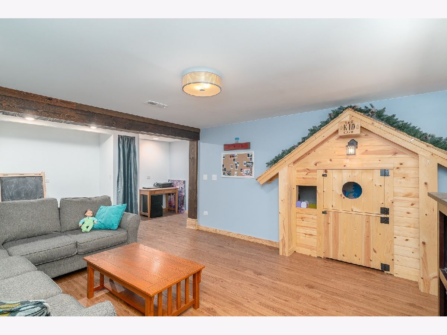
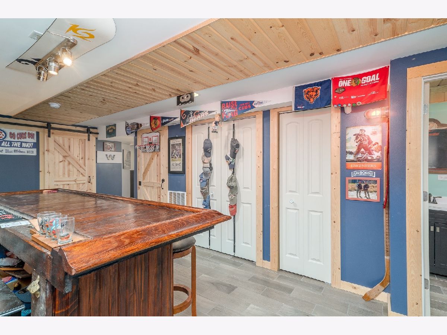
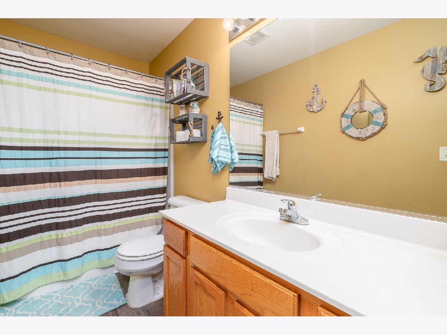
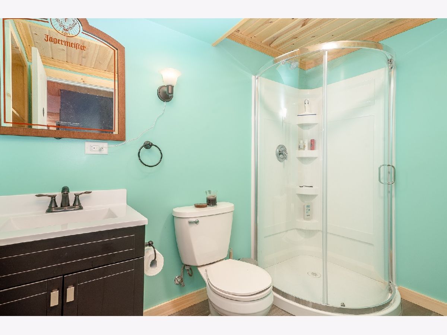
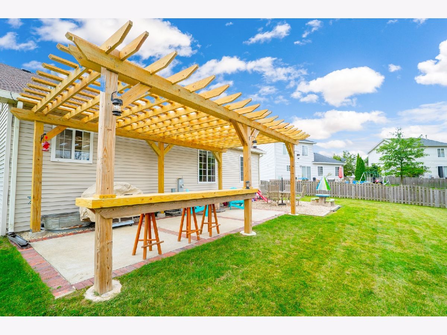
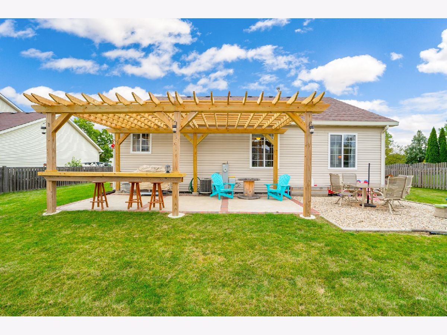
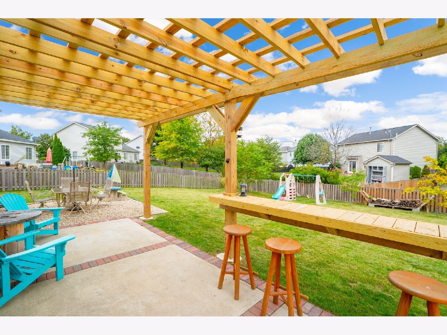
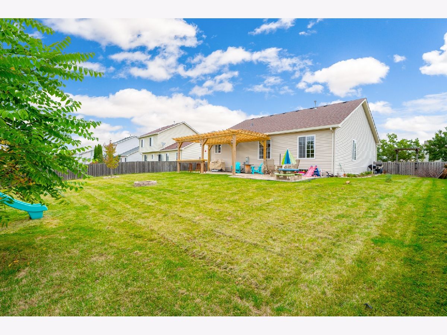
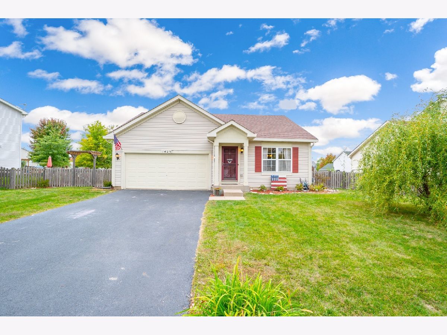
Room Specifics
Total Bedrooms: 3
Bedrooms Above Ground: 2
Bedrooms Below Ground: 1
Dimensions: —
Floor Type: Carpet
Dimensions: —
Floor Type: Vinyl
Full Bathrooms: 2
Bathroom Amenities: —
Bathroom in Basement: 1
Rooms: Foyer,Family Room
Basement Description: Partially Finished
Other Specifics
| 2 | |
| Concrete Perimeter | |
| Asphalt | |
| Patio, Storms/Screens | |
| Fenced Yard | |
| 70 X 130 | |
| Full,Unfinished | |
| None | |
| Vaulted/Cathedral Ceilings, Wood Laminate Floors, First Floor Bedroom, First Floor Full Bath, Some Wall-To-Wall Cp | |
| Range, Microwave, Dishwasher, Refrigerator, Washer, Dryer, Disposal | |
| Not in DB | |
| Clubhouse, Park, Pool, Curbs, Sidewalks, Street Lights | |
| — | |
| — | |
| — |
Tax History
| Year | Property Taxes |
|---|---|
| 2014 | $2,894 |
| 2020 | $3,682 |
Contact Agent
Nearby Similar Homes
Nearby Sold Comparables
Contact Agent
Listing Provided By
Century 21 Coleman-Hornsby

