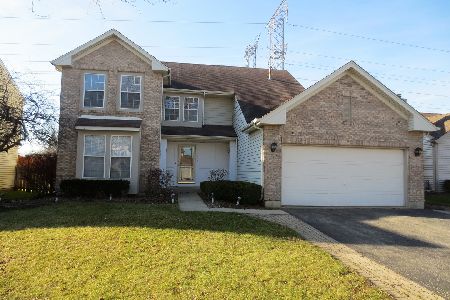1425 Eliot Trail, Elgin, Illinois 60120
$235,000
|
Sold
|
|
| Status: | Closed |
| Sqft: | 1,642 |
| Cost/Sqft: | $150 |
| Beds: | 3 |
| Baths: | 3 |
| Year Built: | 1997 |
| Property Taxes: | $5,105 |
| Days On Market: | 2516 |
| Lot Size: | 0,23 |
Description
Beautiful, 2 story home in Country Trails Subdvn. The inviting, new front door welcomes you to this lovely 3 BR, 2-1/2 Bath home. 1st floor features separate DR & LR and 1/2 bath. Great floor plan with kitchen opening to a breakfast area and overlooking the family room. Family room boasts a fire place perfect for those chilly winter nights. The new sliding door off the kitchen leads to a huge deck that overlooks the open space to the rear of the home. It's wonderful outdoor entertaining space! 2nd floor has 3 bedrooms. Master BR features 2 closets and an en-suite. 2 additional bedrooms and full bath complete the upper level. The basement is ready for your finishing ideas. Perhaps a rec room or theater room? It's ready for your creative ideas! You'll enjoy having extra storage space with the crawl. Close to schools, shopping , highways. New Vinyl Siding 2015, Roof 2010, Appliances 2014, Carpeting 2014, New slider & front door. New retaining wall in front landscaping. Welcome Home!
Property Specifics
| Single Family | |
| — | |
| — | |
| 1997 | |
| — | |
| — | |
| No | |
| 0.23 |
| Cook | |
| Country Trails | |
| 65 / Annual | |
| — | |
| — | |
| — | |
| 10301118 | |
| 06171120130000 |
Property History
| DATE: | EVENT: | PRICE: | SOURCE: |
|---|---|---|---|
| 6 Nov, 2014 | Sold | $205,000 | MRED MLS |
| 15 Sep, 2014 | Under contract | $209,000 | MRED MLS |
| 9 Sep, 2014 | Listed for sale | $209,000 | MRED MLS |
| 18 Jun, 2019 | Sold | $235,000 | MRED MLS |
| 30 Apr, 2019 | Under contract | $245,900 | MRED MLS |
| 7 Mar, 2019 | Listed for sale | $245,900 | MRED MLS |















Room Specifics
Total Bedrooms: 3
Bedrooms Above Ground: 3
Bedrooms Below Ground: 0
Dimensions: —
Floor Type: —
Dimensions: —
Floor Type: —
Full Bathrooms: 3
Bathroom Amenities: Separate Shower
Bathroom in Basement: 0
Rooms: —
Basement Description: —
Other Specifics
| 2 | |
| — | |
| — | |
| — | |
| — | |
| 58X174X84X150 | |
| — | |
| — | |
| — | |
| — | |
| Not in DB | |
| — | |
| — | |
| — | |
| — |
Tax History
| Year | Property Taxes |
|---|---|
| 2014 | $5,725 |
| 2019 | $5,105 |
Contact Agent
Nearby Similar Homes
Nearby Sold Comparables
Contact Agent
Listing Provided By
Berkshire Hathaway HomeServices Starck Real Estate






