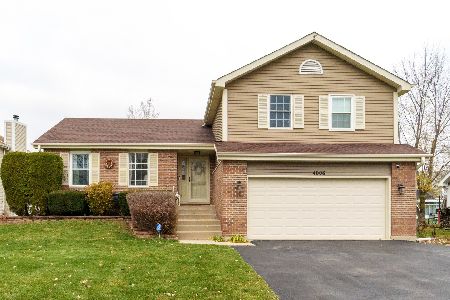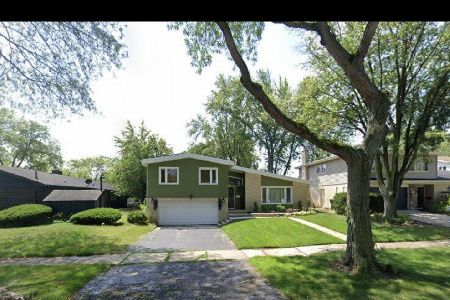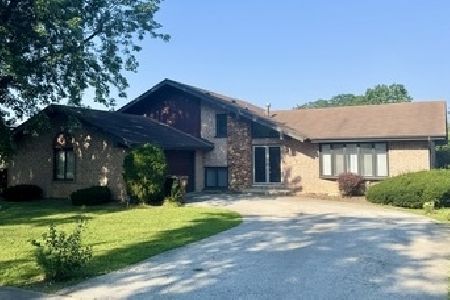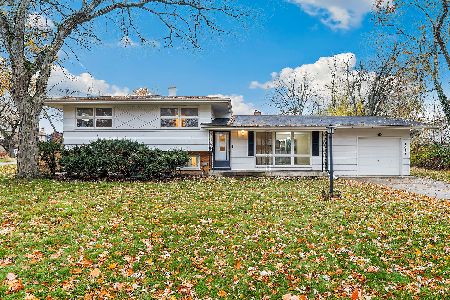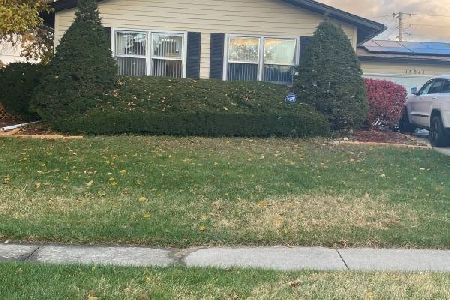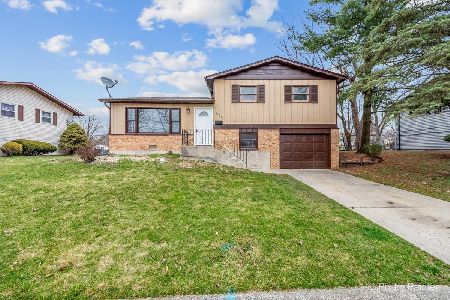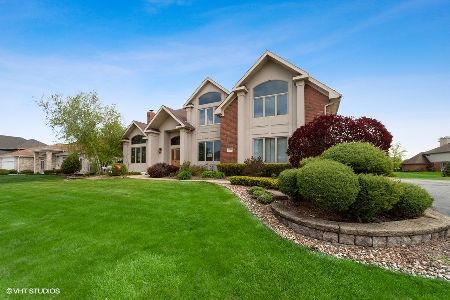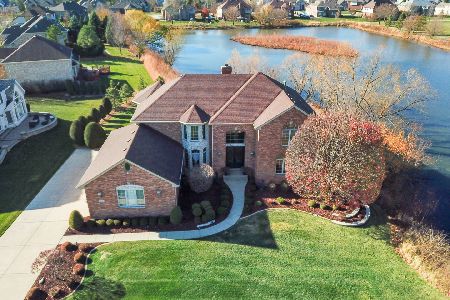1425 Lanark Street, Flossmoor, Illinois 60422
$251,000
|
Sold
|
|
| Status: | Closed |
| Sqft: | 2,860 |
| Cost/Sqft: | $78 |
| Beds: | 3 |
| Baths: | 4 |
| Year Built: | 2000 |
| Property Taxes: | $12,955 |
| Days On Market: | 3531 |
| Lot Size: | 0,00 |
Description
All face brick custom ranch built by McNaughton bright airy open floor plan w/vaulted ceilings, skylites,wood beams & sunroom, with wall of windows. Master suite w/glamour bath, double bowl vanities,gas frplc in great rm,1st flr laundry,3 car att'd gar & part fin bsmt w/full bath & 2nd kit.Huge kit w/white cabs,angled counters & breakfast bar.
Property Specifics
| Single Family | |
| — | |
| Ranch | |
| 2000 | |
| Full,Walkout | |
| BRISTOL | |
| No | |
| 0 |
| Cook | |
| Ballantrae | |
| 178 / Annual | |
| Other | |
| Lake Michigan | |
| Public Sewer | |
| 09269962 | |
| 31111090040000 |
Property History
| DATE: | EVENT: | PRICE: | SOURCE: |
|---|---|---|---|
| 27 Jul, 2016 | Sold | $251,000 | MRED MLS |
| 6 Jul, 2016 | Under contract | $222,400 | MRED MLS |
| 27 Jun, 2016 | Listed for sale | $222,400 | MRED MLS |
Room Specifics
Total Bedrooms: 3
Bedrooms Above Ground: 3
Bedrooms Below Ground: 0
Dimensions: —
Floor Type: Carpet
Dimensions: —
Floor Type: Carpet
Full Bathrooms: 4
Bathroom Amenities: Whirlpool,Separate Shower,Double Sink
Bathroom in Basement: 1
Rooms: Eating Area,Office,Sun Room
Basement Description: Partially Finished,Exterior Access
Other Specifics
| 3 | |
| Concrete Perimeter | |
| — | |
| Patio | |
| — | |
| 105 X 155 | |
| — | |
| Full | |
| Vaulted/Cathedral Ceilings, Skylight(s), Hardwood Floors | |
| — | |
| Not in DB | |
| — | |
| — | |
| — | |
| Wood Burning, Gas Starter |
Tax History
| Year | Property Taxes |
|---|---|
| 2016 | $12,955 |
Contact Agent
Nearby Similar Homes
Nearby Sold Comparables
Contact Agent
Listing Provided By
Kennedy Connection Realtors

