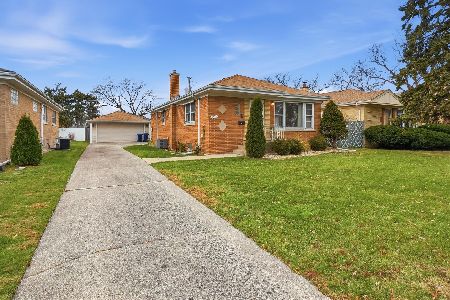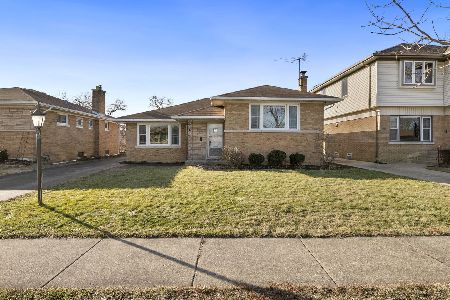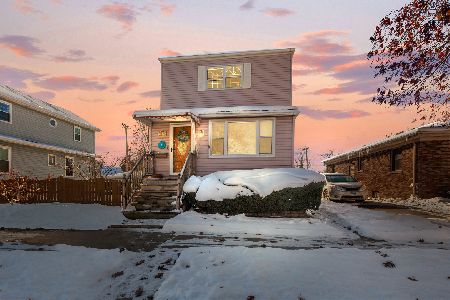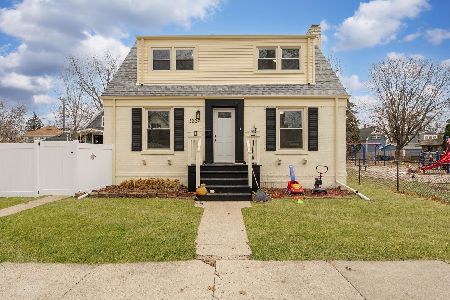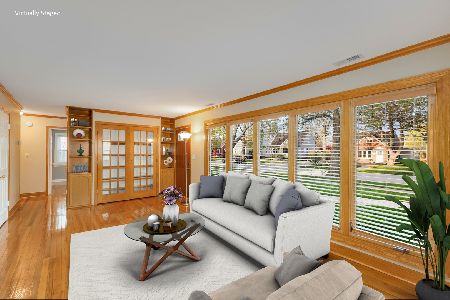1425 Newberry Avenue, La Grange Park, Illinois 60526
$482,500
|
Sold
|
|
| Status: | Closed |
| Sqft: | 2,332 |
| Cost/Sqft: | $214 |
| Beds: | 4 |
| Baths: | 3 |
| Year Built: | 1955 |
| Property Taxes: | $5,598 |
| Days On Market: | 2996 |
| Lot Size: | 0,00 |
Description
Complete 2016 remodel from top to bottom without new construction taxes! This fantastic home is located on a quiet street in the desirable LT school district with convenient access to both Chicagoland airports, several major expressways, the commuter train, bike trail & forest preserve. Highly desired open floor plan boasts dark hardwood floors, classic wainscot, crown molding, new windows & canned lighting throughout. The 1st floor features a formal living & dining room, gorgeous updated kitchen with stainless steel & granite open to the 1st floor family room with sliding glass doors to the inviting backyard. Four bedrooms including an amazing master suite with deluxe walk-in closet featuring custom built-in organizer & center-island plus a spa-inspired master bath with free-standing Kohler soaking tub & separate shower. The lower level recreation room & fully fenced backyard with large paver patio further enhance this home's appeal. There is nothing to do but move in and enjoy!
Property Specifics
| Single Family | |
| — | |
| — | |
| 1955 | |
| Partial | |
| — | |
| No | |
| — |
| Cook | |
| — | |
| 0 / Not Applicable | |
| None | |
| Lake Michigan,Public | |
| Public Sewer | |
| 09793903 | |
| 15284150060000 |
Nearby Schools
| NAME: | DISTRICT: | DISTANCE: | |
|---|---|---|---|
|
Grade School
Forest Road Elementary School |
102 | — | |
|
Middle School
Park Junior High School |
102 | Not in DB | |
|
High School
Lyons Twp High School |
204 | Not in DB | |
Property History
| DATE: | EVENT: | PRICE: | SOURCE: |
|---|---|---|---|
| 18 May, 2018 | Sold | $482,500 | MRED MLS |
| 20 Mar, 2018 | Under contract | $499,000 | MRED MLS |
| — | Last price change | $527,000 | MRED MLS |
| 6 Nov, 2017 | Listed for sale | $527,000 | MRED MLS |
Room Specifics
Total Bedrooms: 4
Bedrooms Above Ground: 4
Bedrooms Below Ground: 0
Dimensions: —
Floor Type: Hardwood
Dimensions: —
Floor Type: Hardwood
Dimensions: —
Floor Type: Hardwood
Full Bathrooms: 3
Bathroom Amenities: Separate Shower,Double Sink,Soaking Tub
Bathroom in Basement: 1
Rooms: Recreation Room,Walk In Closet
Basement Description: Finished,Crawl,Exterior Access
Other Specifics
| 1 | |
| — | |
| Concrete | |
| Brick Paver Patio, Storms/Screens | |
| Fenced Yard | |
| 50 X 125 | |
| Interior Stair,Unfinished | |
| Full | |
| Vaulted/Cathedral Ceilings, Hardwood Floors | |
| Range, Microwave, Dishwasher, Refrigerator, Washer, Dryer, Disposal, Stainless Steel Appliance(s), Range Hood | |
| Not in DB | |
| Sidewalks, Street Lights, Street Paved | |
| — | |
| — | |
| — |
Tax History
| Year | Property Taxes |
|---|---|
| 2018 | $5,598 |
Contact Agent
Nearby Similar Homes
Nearby Sold Comparables
Contact Agent
Listing Provided By
Smothers Realty Group

