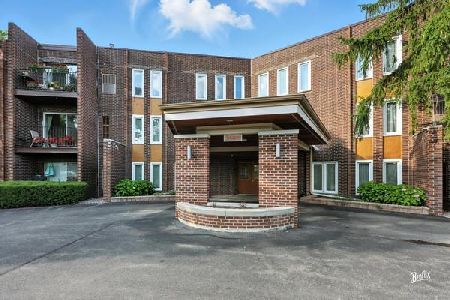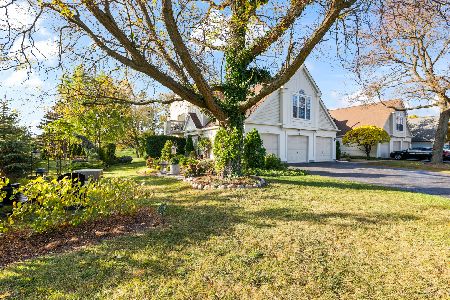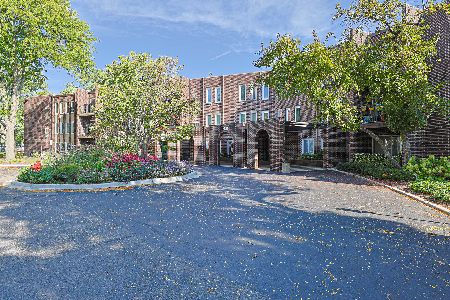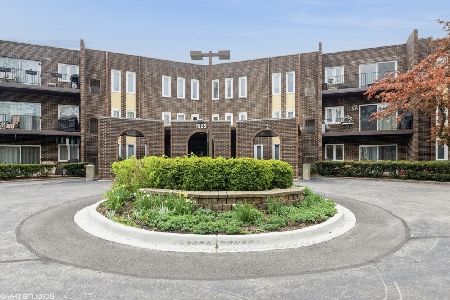1425 Sandpebble Drive, Wheeling, Illinois 60090
$225,000
|
Sold
|
|
| Status: | Closed |
| Sqft: | 1,150 |
| Cost/Sqft: | $203 |
| Beds: | 2 |
| Baths: | 2 |
| Year Built: | 1973 |
| Property Taxes: | $2,962 |
| Days On Market: | 617 |
| Lot Size: | 0,00 |
Description
Welcome to 1425 Sandpebble Drive, Unit 114 in Wheeling! This modern 2 bedroom, 2 bathroom ground level unit offers 1150 square feet of living space. The updated kitchen features 42-inch maple cabinets, granite countertops, stainless steel appliances, a breakfast bar, and bamboo flooring. Step outside to the lovely private patio and enjoy the serene surroundings. Primary bedroom includes an en suite bathroom and a walk-in closet. Both bedrooms are generous in size. The community amenities include a playground, pool, tennis court, bike room, and communal storage. On-site parking and a pet-friendly policy make this an ideal living space. Don't miss out on this low-rise gem with all the modern comforts!
Property Specifics
| Condos/Townhomes | |
| 3 | |
| — | |
| 1973 | |
| — | |
| — | |
| No | |
| — |
| Cook | |
| Sandpebble Walk | |
| 360 / Monthly | |
| — | |
| — | |
| — | |
| 12064432 | |
| 03154020191014 |
Nearby Schools
| NAME: | DISTRICT: | DISTANCE: | |
|---|---|---|---|
|
Grade School
Betsy Ross Elementary School |
23 | — | |
|
Middle School
Macarthur Middle School |
23 | Not in DB | |
|
High School
Wheeling High School |
214 | Not in DB | |
Property History
| DATE: | EVENT: | PRICE: | SOURCE: |
|---|---|---|---|
| 14 Aug, 2008 | Sold | $112,000 | MRED MLS |
| 11 Jul, 2008 | Under contract | $117,681 | MRED MLS |
| — | Last price change | $122,900 | MRED MLS |
| 4 Jun, 2008 | Listed for sale | $122,900 | MRED MLS |
| 14 Nov, 2012 | Sold | $99,000 | MRED MLS |
| 25 Sep, 2012 | Under contract | $99,000 | MRED MLS |
| 13 Jul, 2012 | Listed for sale | $99,000 | MRED MLS |
| 24 Feb, 2022 | Sold | $168,000 | MRED MLS |
| 16 Jan, 2022 | Under contract | $176,900 | MRED MLS |
| — | Last price change | $179,900 | MRED MLS |
| 6 Dec, 2021 | Listed for sale | $185,700 | MRED MLS |
| 20 Jul, 2023 | Sold | $216,000 | MRED MLS |
| 18 Jun, 2023 | Under contract | $210,000 | MRED MLS |
| 15 Jun, 2023 | Listed for sale | $210,000 | MRED MLS |
| 15 Jul, 2024 | Sold | $225,000 | MRED MLS |
| 2 Jun, 2024 | Under contract | $234,000 | MRED MLS |
| 23 May, 2024 | Listed for sale | $234,000 | MRED MLS |
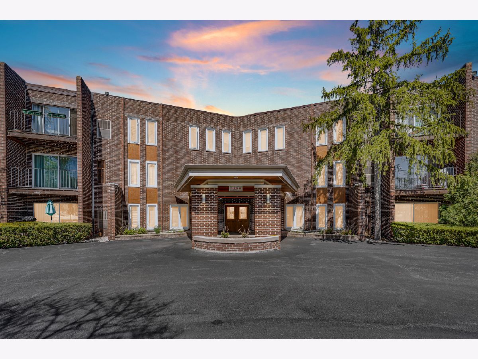
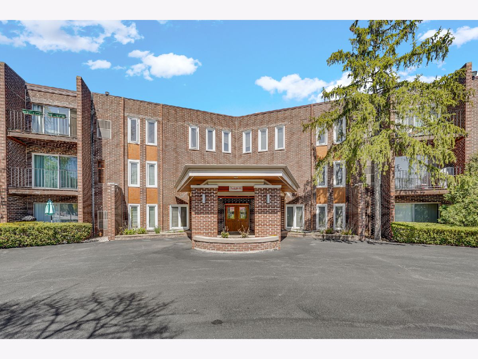
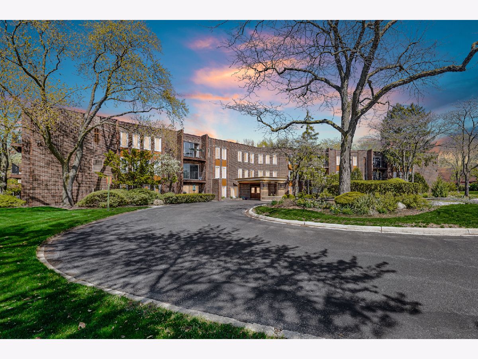
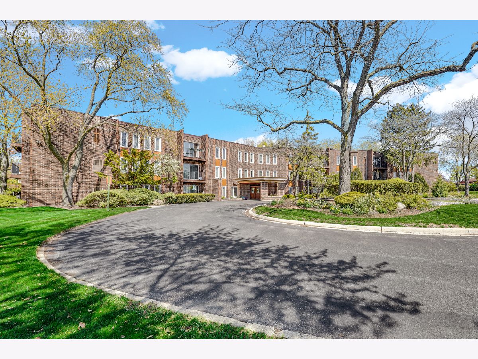
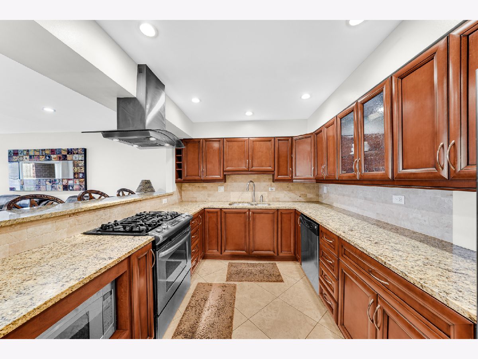
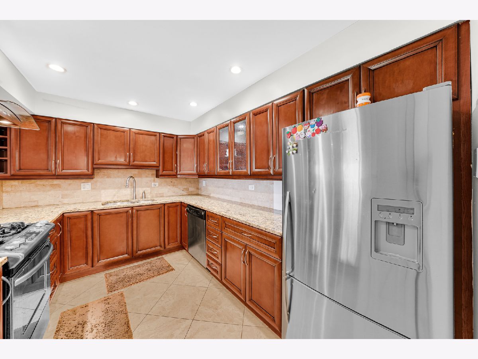
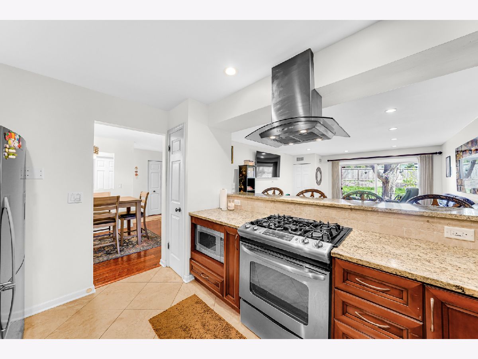
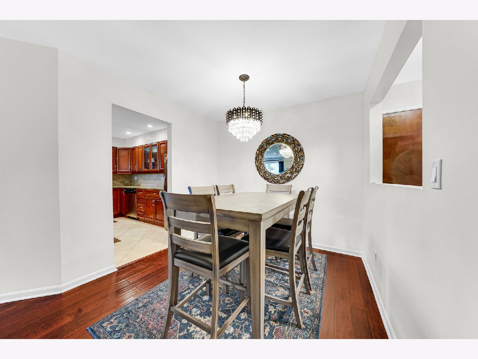
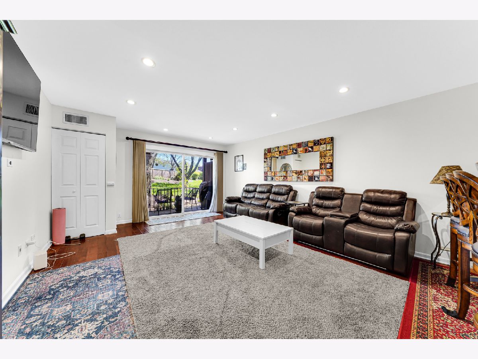
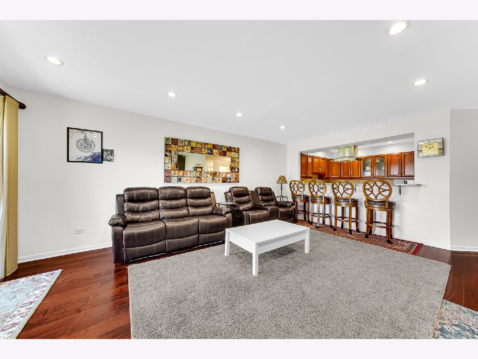
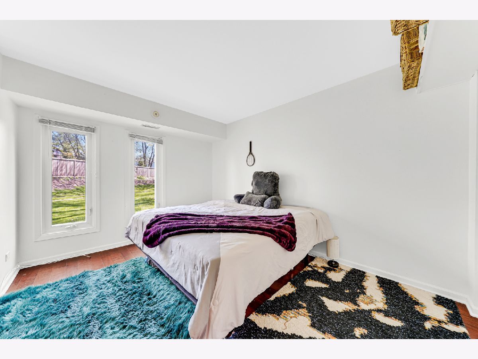
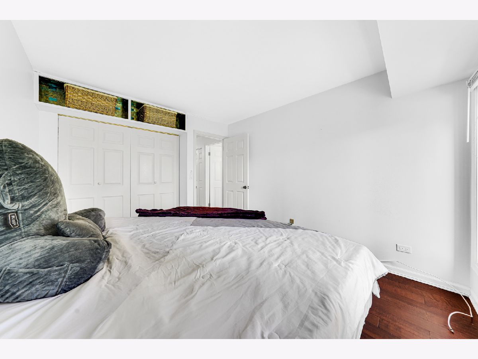
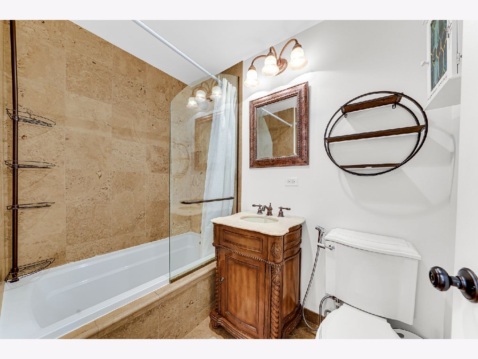
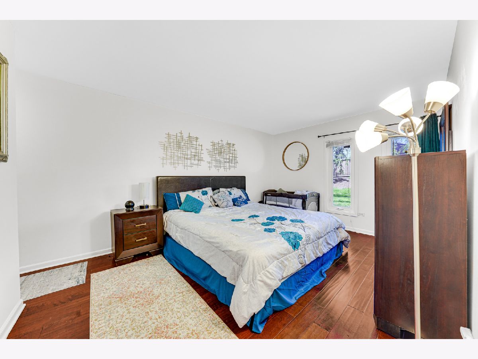
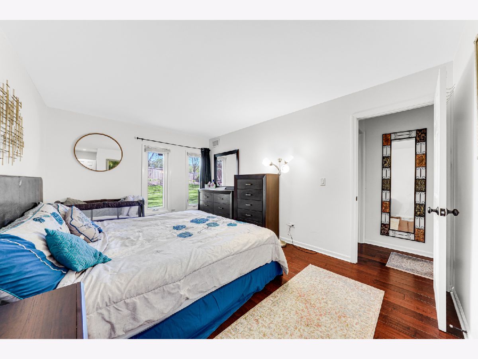
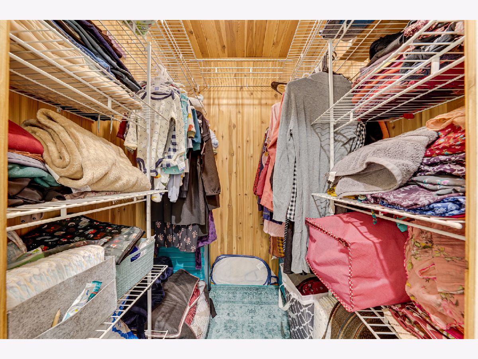
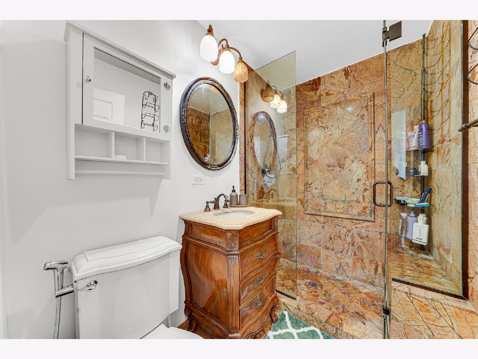
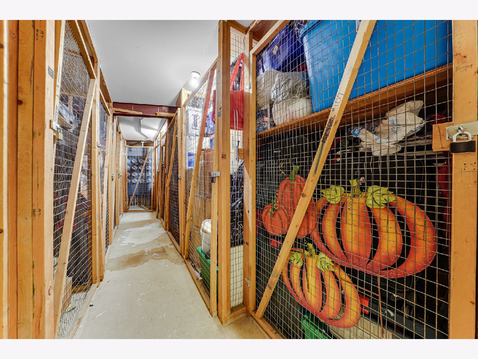
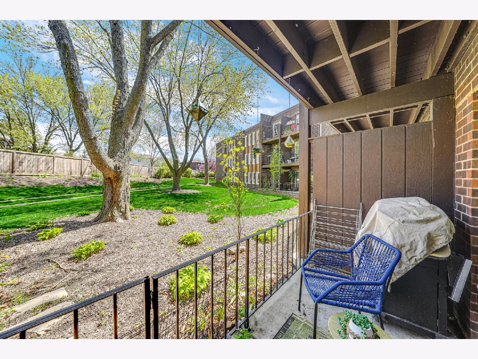
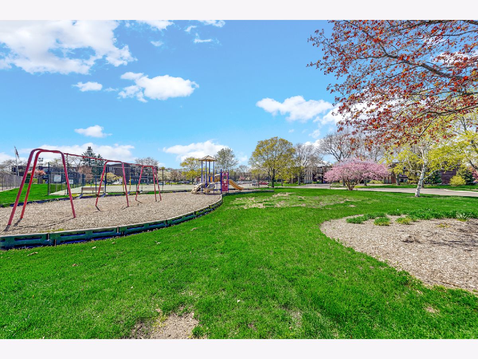
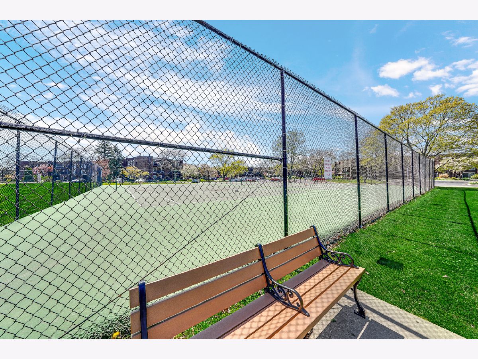
Room Specifics
Total Bedrooms: 2
Bedrooms Above Ground: 2
Bedrooms Below Ground: 0
Dimensions: —
Floor Type: —
Full Bathrooms: 2
Bathroom Amenities: Bidet,Full Body Spray Shower,No Tub
Bathroom in Basement: 0
Rooms: —
Basement Description: None
Other Specifics
| — | |
| — | |
| — | |
| — | |
| — | |
| COMMON | |
| — | |
| — | |
| — | |
| — | |
| Not in DB | |
| — | |
| — | |
| — | |
| — |
Tax History
| Year | Property Taxes |
|---|---|
| 2008 | $2,889 |
| 2012 | $1,639 |
| 2022 | $2,837 |
| 2024 | $2,962 |
Contact Agent
Nearby Similar Homes
Nearby Sold Comparables
Contact Agent
Listing Provided By
Compass

