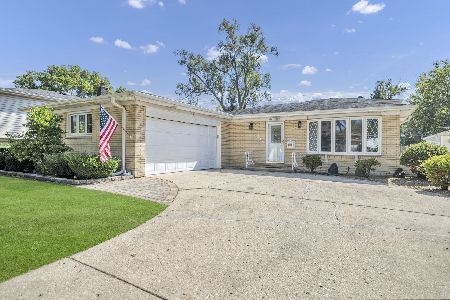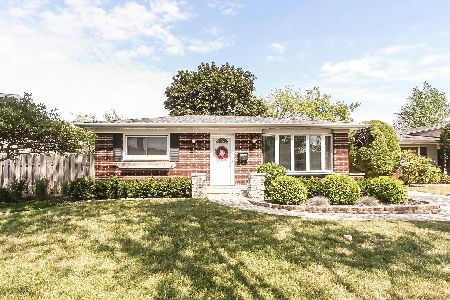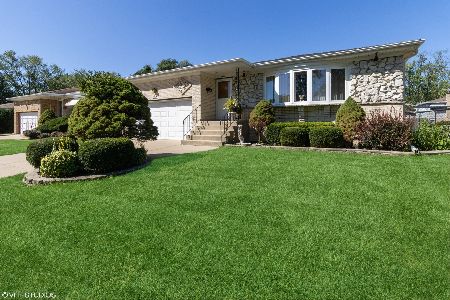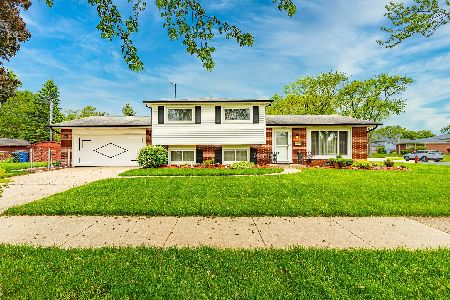1425 Susan Drive, Des Plaines, Illinois 60018
$345,123
|
Sold
|
|
| Status: | Closed |
| Sqft: | 1,558 |
| Cost/Sqft: | $209 |
| Beds: | 4 |
| Baths: | 3 |
| Year Built: | 1965 |
| Property Taxes: | $4,874 |
| Days On Market: | 1042 |
| Lot Size: | 0,00 |
Description
SOLD WHILE IN PRIVATE NETWORK~Long time owner has lovingly maintained this brick and vinyl split level with 3 full baths and all 4 bedrooms up, now it's time to make it your own! Double door front entry with a large foyer leads to the eat-in kitchen, formal living and dining rooms~The lower level offers a spacious family room and a large laundry room/2nd kitchen with gas stove, double sink and plenty of extra cabinets for storage~The master bedroom has it's own private bathroom~All bedrooms have hardwood floors under the carpet and ceiling fans or lights~The attached 2 1/2 car garage keeps you out of the elements~Outside you'll find a maintenance free exterior, fully fenced yard with a party-sized deck and a shed for additional storage space~Furnace and air conditioner replaced approximately 5 years ago~Roof, siding, shed, gutters and living room windows about 10 years~Great location within walking distance to Devonshire Elementary School and Frienship Jr. High School~10 minute drive to downtown Des Plaines and the Metra station~Close to I-90 and only a 15 minute drive to O'Hare airport
Property Specifics
| Single Family | |
| — | |
| — | |
| 1965 | |
| — | |
| — | |
| No | |
| — |
| Cook | |
| Devonshire | |
| — / Not Applicable | |
| — | |
| — | |
| — | |
| 11731378 | |
| 08243150080000 |
Nearby Schools
| NAME: | DISTRICT: | DISTANCE: | |
|---|---|---|---|
|
Grade School
Devonshire Elementary School |
68 | — | |
|
Middle School
Friendship Junior High School |
59 | Not in DB | |
|
High School
Elk Grove High School |
214 | Not in DB | |
Property History
| DATE: | EVENT: | PRICE: | SOURCE: |
|---|---|---|---|
| 5 Apr, 2023 | Sold | $345,123 | MRED MLS |
| 13 Mar, 2023 | Under contract | $324,900 | MRED MLS |
| 11 Mar, 2023 | Listed for sale | $324,900 | MRED MLS |
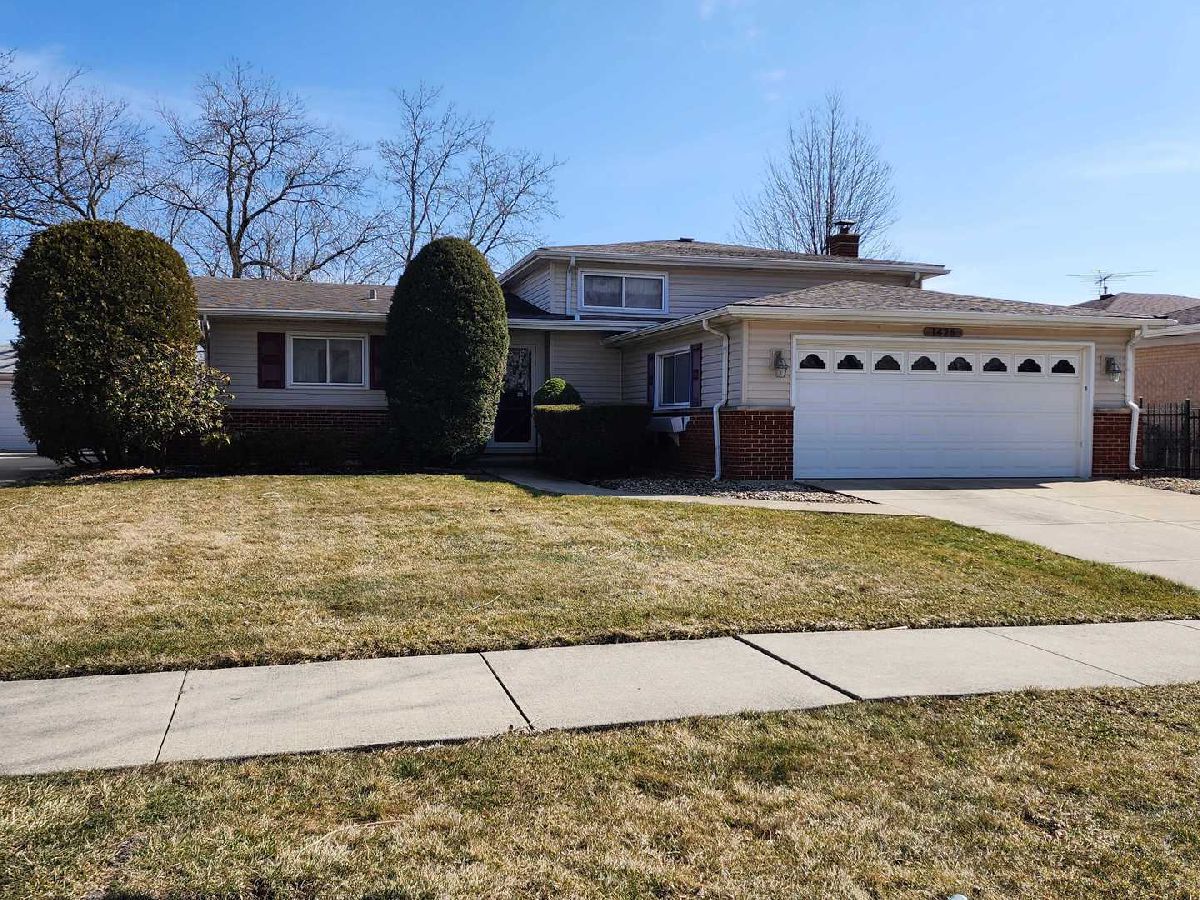
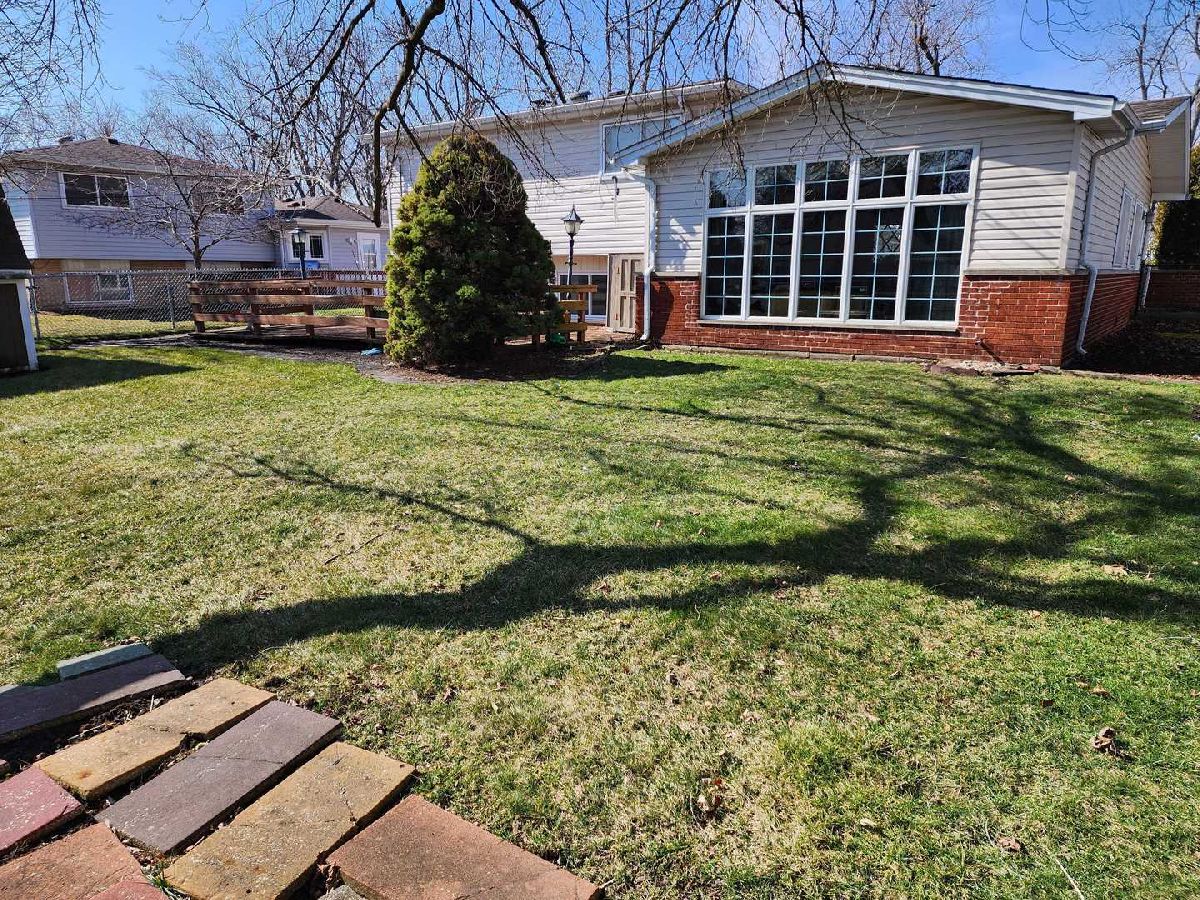
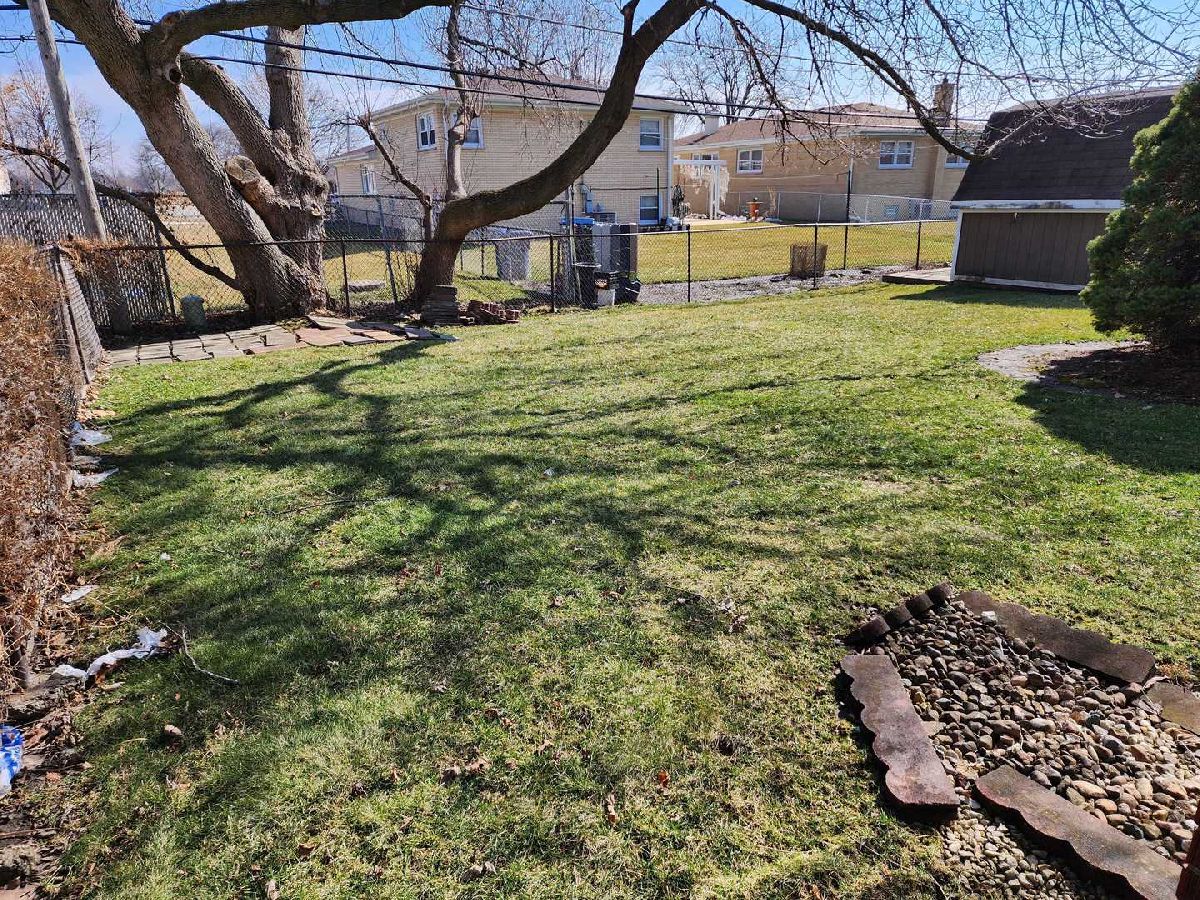
Room Specifics
Total Bedrooms: 4
Bedrooms Above Ground: 4
Bedrooms Below Ground: 0
Dimensions: —
Floor Type: —
Dimensions: —
Floor Type: —
Dimensions: —
Floor Type: —
Full Bathrooms: 3
Bathroom Amenities: —
Bathroom in Basement: 0
Rooms: —
Basement Description: None
Other Specifics
| 2.5 | |
| — | |
| Concrete | |
| — | |
| — | |
| 117X60 | |
| — | |
| — | |
| — | |
| — | |
| Not in DB | |
| — | |
| — | |
| — | |
| — |
Tax History
| Year | Property Taxes |
|---|---|
| 2023 | $4,874 |
Contact Agent
Nearby Similar Homes
Nearby Sold Comparables
Contact Agent
Listing Provided By
RE/MAX Professionals Select

