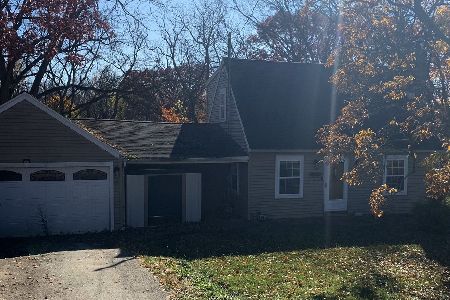14250 Hillcrest Road, Lemont, Illinois 60439
$554,000
|
Sold
|
|
| Status: | Closed |
| Sqft: | 3,782 |
| Cost/Sqft: | $145 |
| Beds: | 5 |
| Baths: | 5 |
| Year Built: | 2000 |
| Property Taxes: | $7,372 |
| Days On Market: | 6170 |
| Lot Size: | 0,75 |
Description
Beautifull prairie style 2 story home sitting on .75 acres in the woods. Home offers 5 bedrooms and 5 baths along with a walk out full finished basement,sunroom, official office,3 car garage. Zoned heating/AC, central vacuum system,gleaming hardwood floors and much more. Built to perfection.
Property Specifics
| Single Family | |
| — | |
| Prairie | |
| 2000 | |
| Full,Walkout | |
| TWO STORY | |
| Yes | |
| 0.75 |
| Cook | |
| — | |
| 0 / Not Applicable | |
| None | |
| Private Well | |
| Septic-Private | |
| 07182088 | |
| 22223030070000 |
Nearby Schools
| NAME: | DISTRICT: | DISTANCE: | |
|---|---|---|---|
|
Grade School
Bromberek Elementary School |
113A | — | |
|
Middle School
Old Quarry Middle School |
113A | Not in DB | |
|
High School
Lemont Twp High School |
210 | Not in DB | |
Property History
| DATE: | EVENT: | PRICE: | SOURCE: |
|---|---|---|---|
| 31 Jul, 2009 | Sold | $554,000 | MRED MLS |
| 28 Apr, 2009 | Under contract | $549,000 | MRED MLS |
| 7 Apr, 2009 | Listed for sale | $549,000 | MRED MLS |
Room Specifics
Total Bedrooms: 5
Bedrooms Above Ground: 5
Bedrooms Below Ground: 0
Dimensions: —
Floor Type: Carpet
Dimensions: —
Floor Type: Carpet
Dimensions: —
Floor Type: Carpet
Dimensions: —
Floor Type: —
Full Bathrooms: 5
Bathroom Amenities: Whirlpool,Separate Shower,Double Sink
Bathroom in Basement: 1
Rooms: Bedroom 5,Breakfast Room,Enclosed Porch,Exercise Room,Foyer,Office,Recreation Room,Sun Room
Basement Description: Finished
Other Specifics
| 3 | |
| Concrete Perimeter | |
| Asphalt | |
| Balcony, Deck, Patio, Porch Screened | |
| Irregular Lot | |
| 100X300 | |
| Full,Unfinished | |
| Full | |
| Vaulted/Cathedral Ceilings | |
| — | |
| Not in DB | |
| Other | |
| — | |
| — | |
| — |
Tax History
| Year | Property Taxes |
|---|---|
| 2009 | $7,372 |
Contact Agent
Nearby Similar Homes
Nearby Sold Comparables
Contact Agent
Listing Provided By
Coldwell Banker Residential





