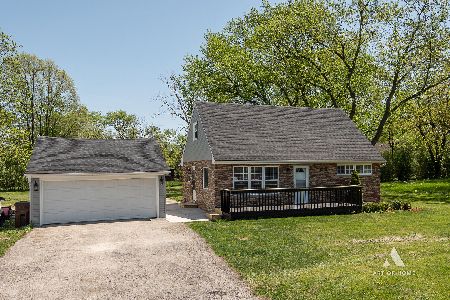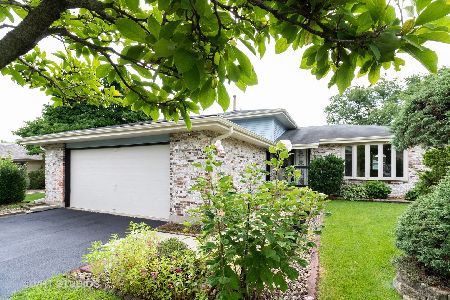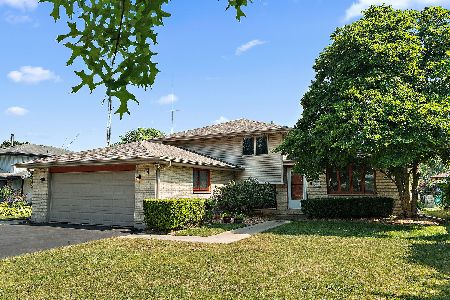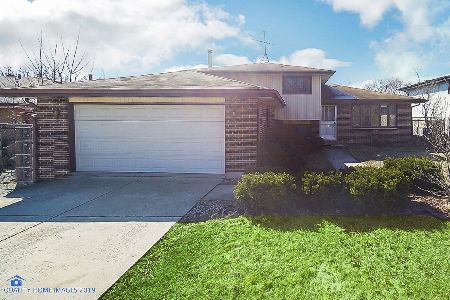14251 Central Avenue, Midlothian, Illinois 60445
$360,000
|
Sold
|
|
| Status: | Closed |
| Sqft: | 4,861 |
| Cost/Sqft: | $78 |
| Beds: | 4 |
| Baths: | 3 |
| Year Built: | 1955 |
| Property Taxes: | $8,596 |
| Days On Market: | 2040 |
| Lot Size: | 0,48 |
Description
This exquisite custom home is definitely ONE-OF-A-KIND. Just shy of 1/2 an acre lot, enjoy the custom Pergola, with nearby fire pit, beautiful stone lighted pillars and built in grill. Deck in back is maintenance free vinyl. Programmable front lawn sprinkler system, 35 year Architectural shingles, custom cedar 2nd floor deck, gorgeous backyard landscaping, INSIDE- Second floor elegant bamboo flooring throughout. Main level, cherry and maple hardwood through the majority of rooms. Sleek stainless steel appliances in kitchen, gorgeous quartz countertop, new flooring and LED lights. Huge master bedroom with gas fireplace, ensuite with 2 person shower, double vanities, whirlpool tub. Architectural railing upstairs in gallery. Attached 3 season room. Separate HVAC and zoned control. So many windows in this outstanding home. WHOLE HOUSE fan. You MUST come see this home right away. It truly has so much to offer!
Property Specifics
| Single Family | |
| — | |
| — | |
| 1955 | |
| Partial | |
| — | |
| No | |
| 0.48 |
| Cook | |
| — | |
| — / Not Applicable | |
| None | |
| Private Well | |
| Septic-Private | |
| 10765761 | |
| 28043050050000 |
Nearby Schools
| NAME: | DISTRICT: | DISTANCE: | |
|---|---|---|---|
|
Grade School
Kerkstra Elementary School |
142 | — | |
|
Middle School
Hille Middle School |
142 | Not in DB | |
|
High School
Oak Forest High School |
228 | Not in DB | |
Property History
| DATE: | EVENT: | PRICE: | SOURCE: |
|---|---|---|---|
| 18 Sep, 2020 | Sold | $360,000 | MRED MLS |
| 3 Aug, 2020 | Under contract | $380,000 | MRED MLS |
| — | Last price change | $390,000 | MRED MLS |
| 1 Jul, 2020 | Listed for sale | $390,000 | MRED MLS |
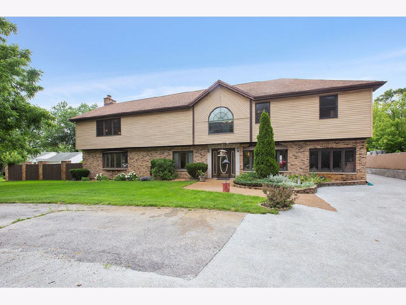
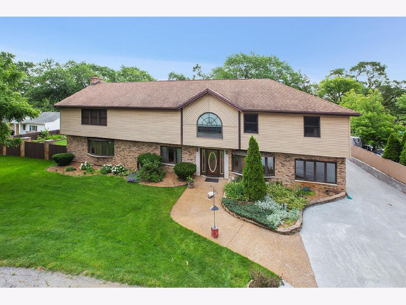
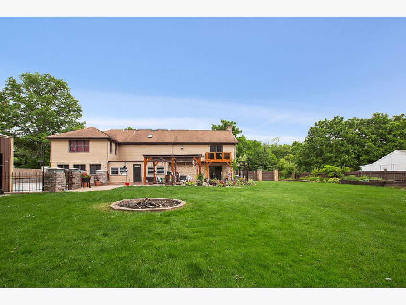
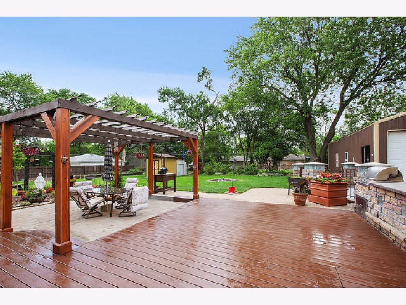
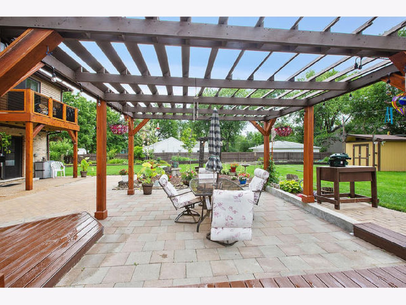
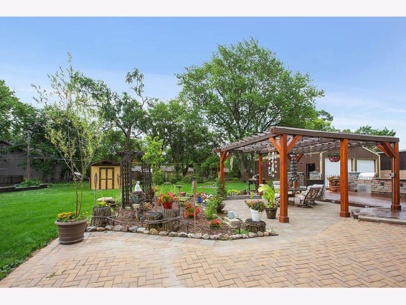
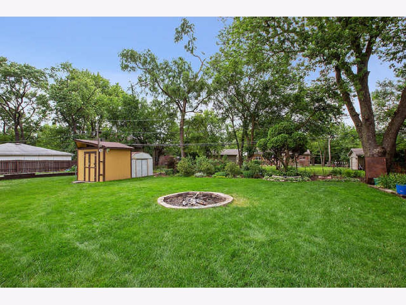
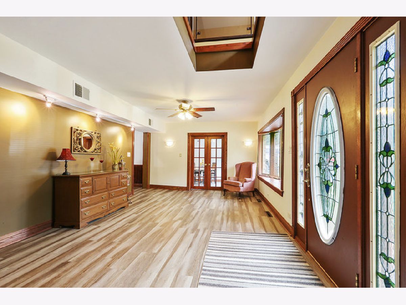
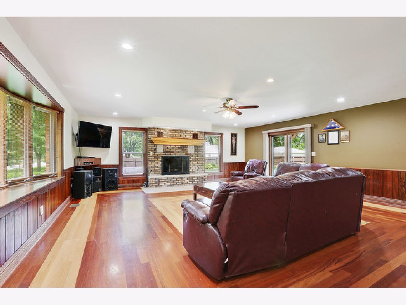
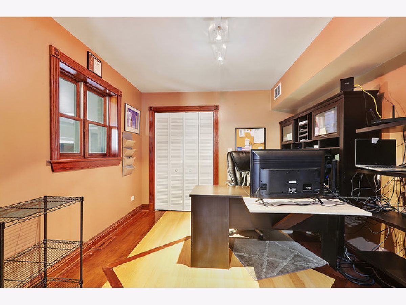
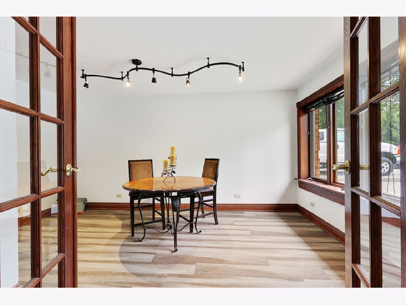
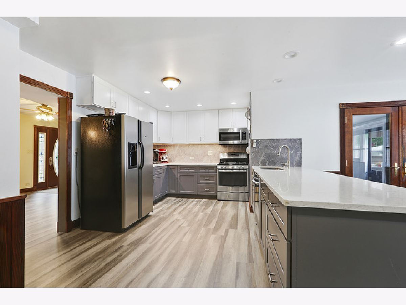
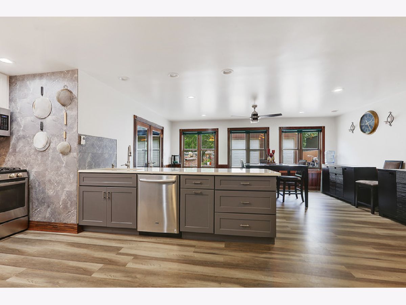
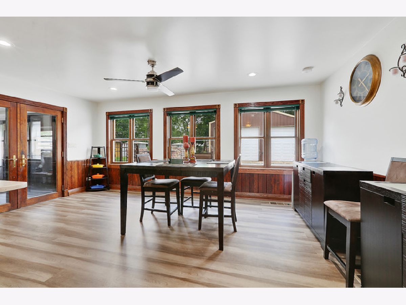
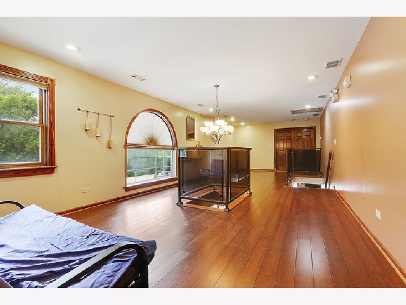
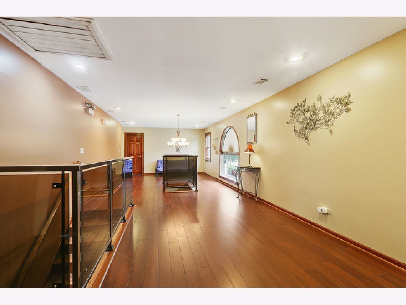
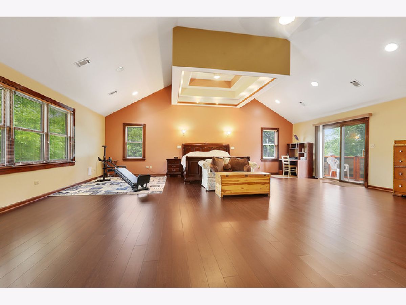
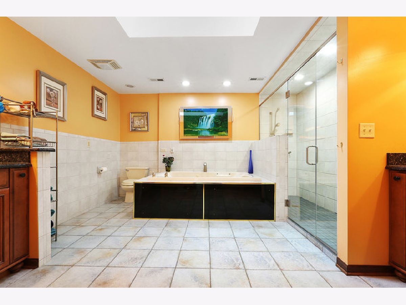
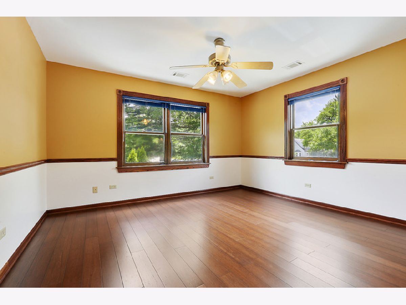
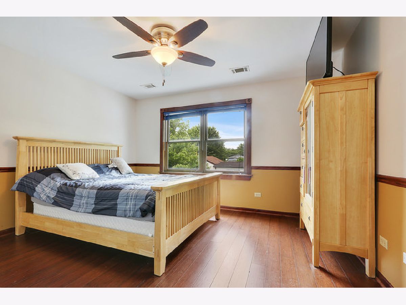
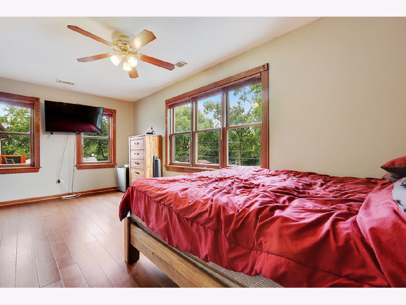
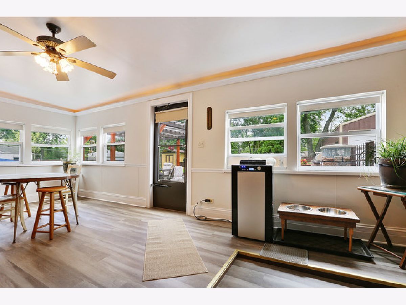
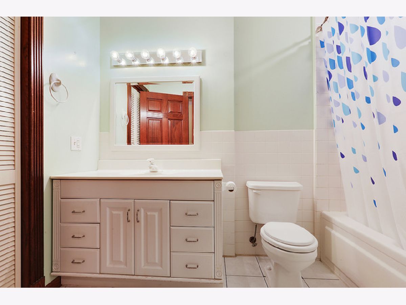
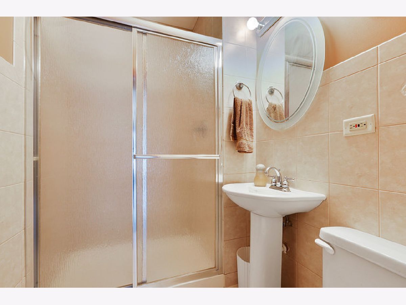
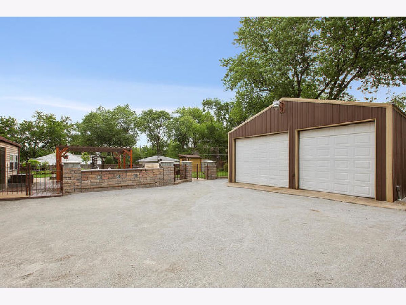
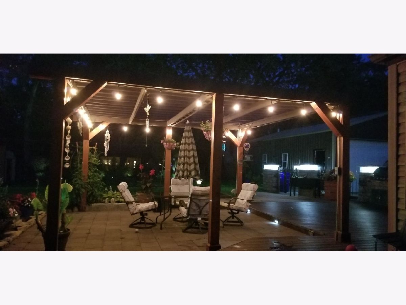
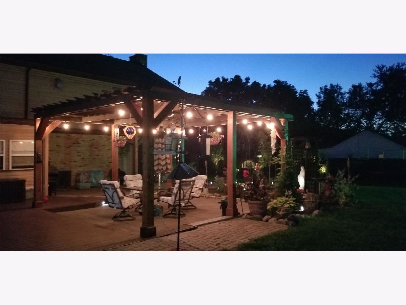
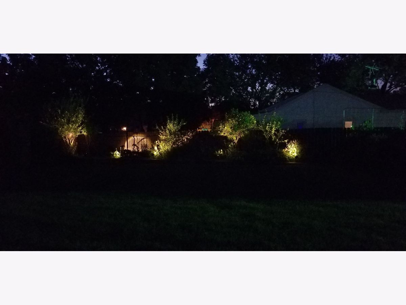
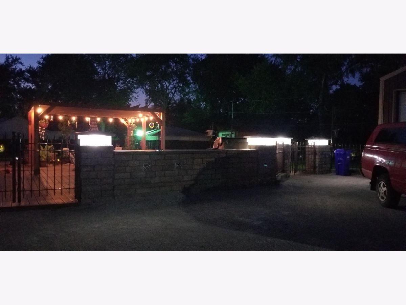
Room Specifics
Total Bedrooms: 4
Bedrooms Above Ground: 4
Bedrooms Below Ground: 0
Dimensions: —
Floor Type: Hardwood
Dimensions: —
Floor Type: Hardwood
Dimensions: —
Floor Type: Hardwood
Full Bathrooms: 3
Bathroom Amenities: Whirlpool,Separate Shower,Double Sink,Double Shower
Bathroom in Basement: 0
Rooms: Office,Foyer,Gallery,Walk In Closet,Balcony/Porch/Lanai,Enclosed Porch
Basement Description: Unfinished
Other Specifics
| 3 | |
| — | |
| Side Drive | |
| Balcony, Patio, Brick Paver Patio, Outdoor Grill, Fire Pit | |
| Forest Preserve Adjacent | |
| 130 X 157 | |
| — | |
| Full | |
| Vaulted/Cathedral Ceilings, Skylight(s), Hardwood Floors, Wood Laminate Floors, Heated Floors, First Floor Full Bath, Walk-In Closet(s) | |
| Range, Microwave, Dishwasher, Refrigerator, Washer, Dryer, Stainless Steel Appliance(s), Water Softener Owned | |
| Not in DB | |
| — | |
| — | |
| — | |
| — |
Tax History
| Year | Property Taxes |
|---|---|
| 2020 | $8,596 |
Contact Agent
Nearby Similar Homes
Nearby Sold Comparables
Contact Agent
Listing Provided By
RE/MAX Synergy

