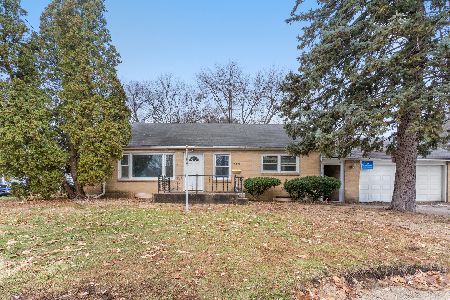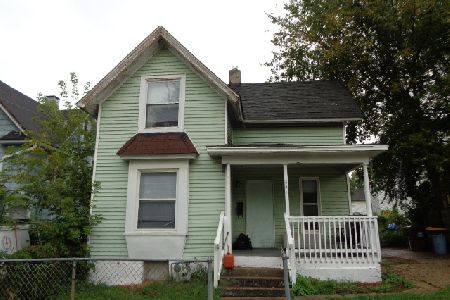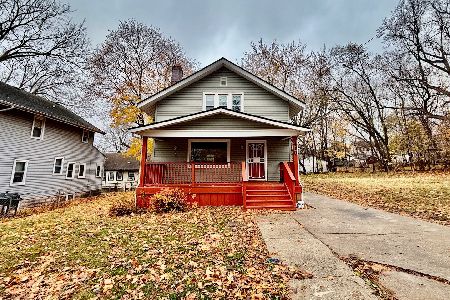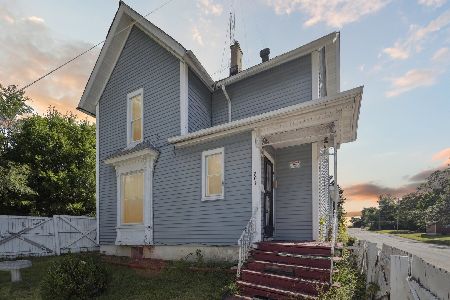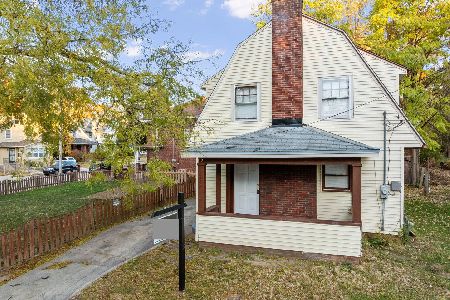1426 Ashland Avenue, Rockford, Illinois 61101
$20,000
|
Sold
|
|
| Status: | Closed |
| Sqft: | 1,047 |
| Cost/Sqft: | $16 |
| Beds: | 3 |
| Baths: | 2 |
| Year Built: | 1952 |
| Property Taxes: | $1,129 |
| Days On Market: | 2519 |
| Lot Size: | 0,16 |
Description
Cozy Cape Cod home convenient to transportation and services. Lots of hardwood floors; updated eat-in kitchen with sliders to a spacious deck in the fenced backyard. There are two bedrooms and full bath on the main floor, and a large third bedroom and second full bath upstairs. The full basement offers a knotty pine rec room. Central air and a two-car detached garage off the alley. Equal Housing Opportunity
Property Specifics
| Single Family | |
| — | |
| Cape Cod | |
| 1952 | |
| Full | |
| — | |
| No | |
| 0.16 |
| Winnebago | |
| — | |
| 0 / Not Applicable | |
| None | |
| Public | |
| Public Sewer | |
| 10291201 | |
| 1115353003 |
Nearby Schools
| NAME: | DISTRICT: | DISTANCE: | |
|---|---|---|---|
|
Grade School
Lewis Lemon Global Studies Acad |
205 | — | |
|
Middle School
Kennedy Middle School |
205 | Not in DB | |
|
High School
Auburn High School |
205 | Not in DB | |
Property History
| DATE: | EVENT: | PRICE: | SOURCE: |
|---|---|---|---|
| 25 Mar, 2019 | Sold | $20,000 | MRED MLS |
| 4 Mar, 2019 | Under contract | $17,000 | MRED MLS |
| 26 Feb, 2019 | Listed for sale | $17,000 | MRED MLS |
Room Specifics
Total Bedrooms: 3
Bedrooms Above Ground: 3
Bedrooms Below Ground: 0
Dimensions: —
Floor Type: —
Dimensions: —
Floor Type: —
Full Bathrooms: 2
Bathroom Amenities: —
Bathroom in Basement: 0
Rooms: No additional rooms
Basement Description: Partially Finished
Other Specifics
| 2 | |
| — | |
| — | |
| Deck | |
| Fenced Yard | |
| 50X142X50X142 | |
| — | |
| None | |
| Hardwood Floors, First Floor Bedroom, First Floor Full Bath | |
| — | |
| Not in DB | |
| — | |
| — | |
| — | |
| — |
Tax History
| Year | Property Taxes |
|---|---|
| 2019 | $1,129 |
Contact Agent
Nearby Similar Homes
Nearby Sold Comparables
Contact Agent
Listing Provided By
Pioneer Real Estate Services, Inc


