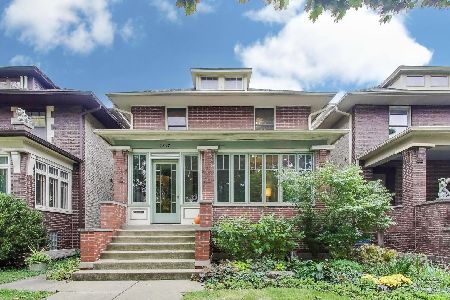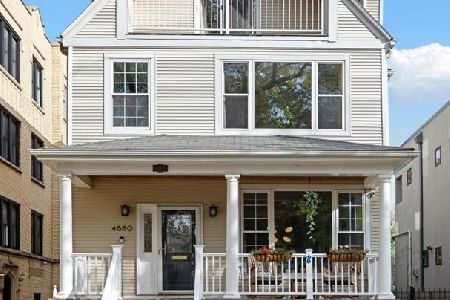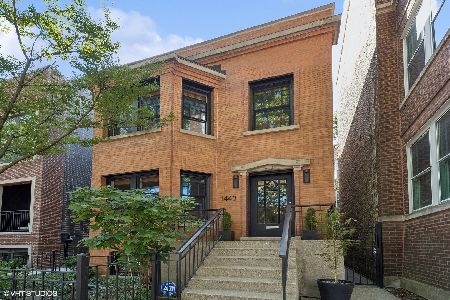1426 Carmen Avenue, Uptown, Chicago, Illinois 60640
$850,000
|
Sold
|
|
| Status: | Closed |
| Sqft: | 2,400 |
| Cost/Sqft: | $365 |
| Beds: | 4 |
| Baths: | 2 |
| Year Built: | 1907 |
| Property Taxes: | $12,171 |
| Days On Market: | 579 |
| Lot Size: | 0,00 |
Description
Fantastic opportunity for vintage living awaits you in this well-maintained Andersonville home! Plenty of detail work has been preserved and is intact in this stunning home. The main floor has an open floor plan between the living and dining rooms, updated kitchen with closet pantry, and walks out to a deck overlooking established perennial yard that is beautifully landscaped. The first floor also has an updated full bathroom, den/office and charming entrance foyer with original wood detailing. The luxury of square footage awaits upstairs with generous sized bedrooms and plenty of opportunity for your creative vision to create the massive primary suite of your dreams with the convenience of walking out onto a fabulous balcony overlooking the yard. Additionally, there is a full basement with laundry and plenty of storage space, and awaiting your design ideas to finish. The property boasts a two-car detached garage off the alley. Located steps away from all that Andersonville has to offer, this location cannot be beat! Schedule your tour today!
Property Specifics
| Single Family | |
| — | |
| — | |
| 1907 | |
| — | |
| — | |
| No | |
| — |
| Cook | |
| — | |
| 0 / Not Applicable | |
| — | |
| — | |
| — | |
| 12080291 | |
| 14083040380000 |
Nearby Schools
| NAME: | DISTRICT: | DISTANCE: | |
|---|---|---|---|
|
Grade School
Mccutcheon Elementary School |
299 | — | |
|
Middle School
Mccutcheon Elementary School |
299 | Not in DB | |
|
High School
Senn Achievement Academy High Sc |
299 | Not in DB | |
Property History
| DATE: | EVENT: | PRICE: | SOURCE: |
|---|---|---|---|
| 9 Aug, 2024 | Sold | $850,000 | MRED MLS |
| 8 Jul, 2024 | Under contract | $875,000 | MRED MLS |
| — | Last price change | $899,900 | MRED MLS |
| 12 Jun, 2024 | Listed for sale | $899,900 | MRED MLS |
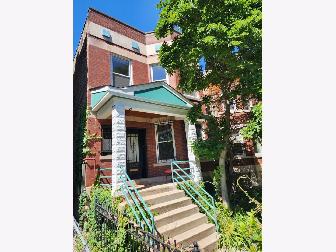
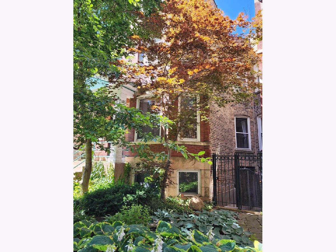
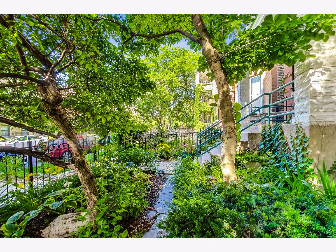
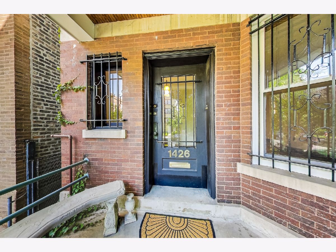
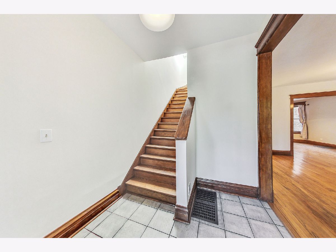
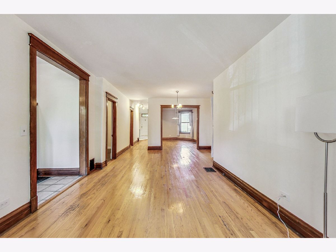
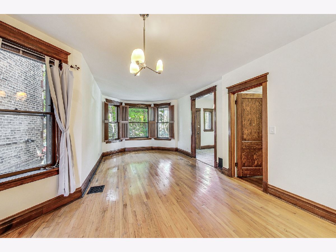
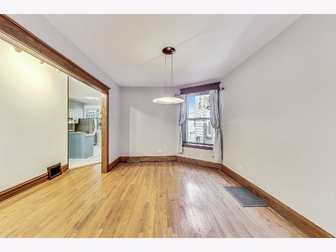
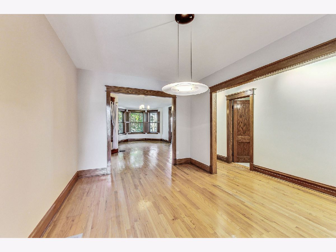
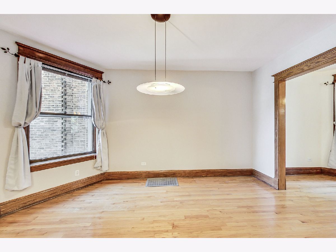
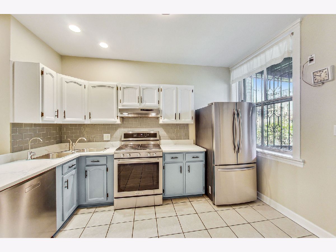
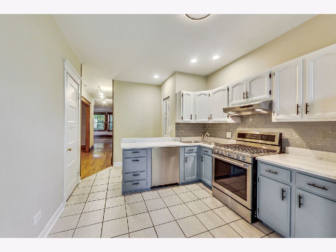
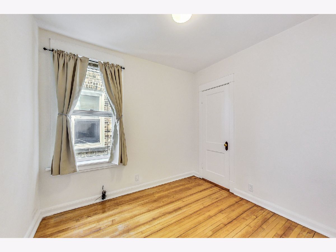
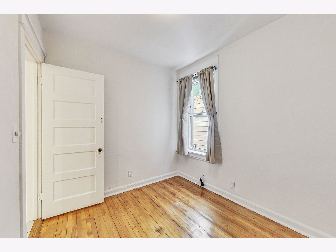
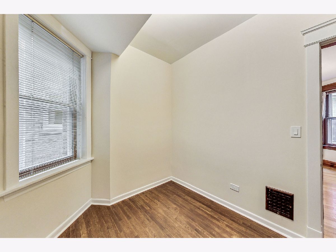
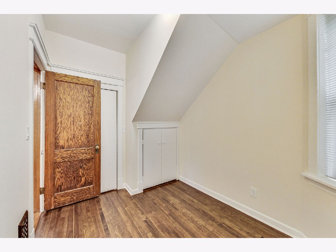
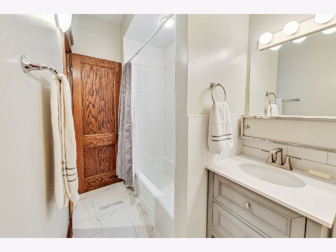
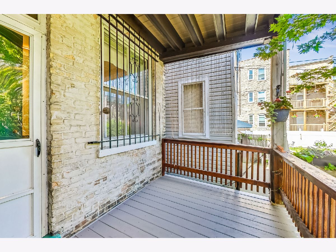
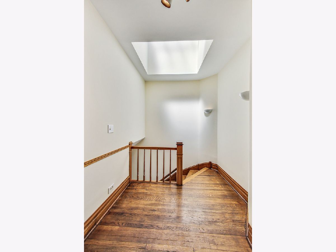
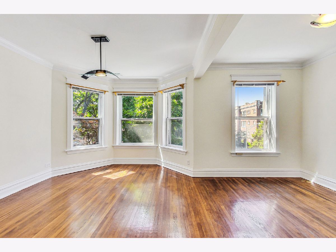
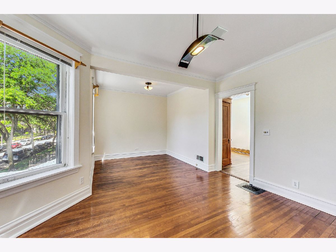
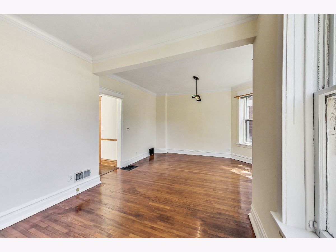
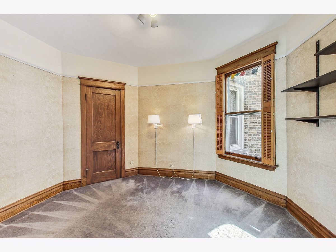
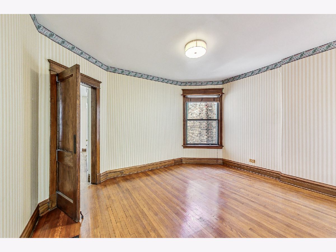
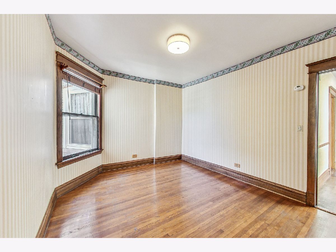
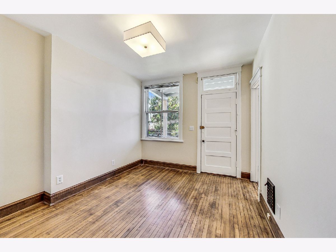
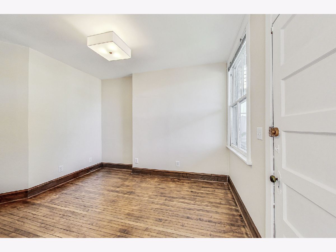
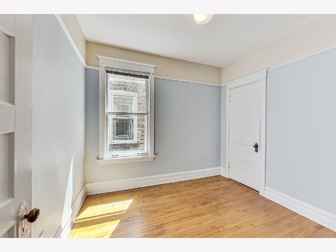
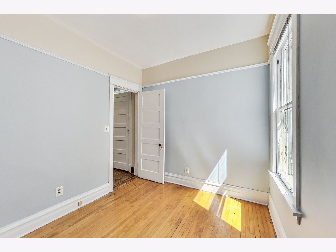
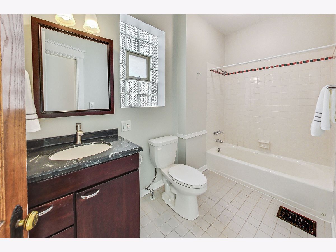
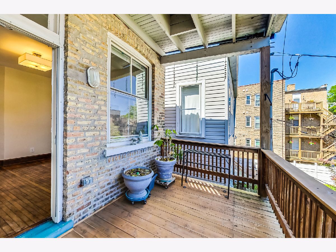
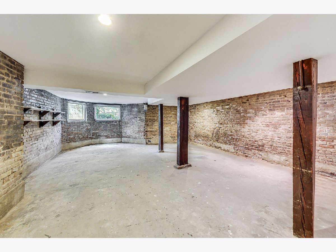
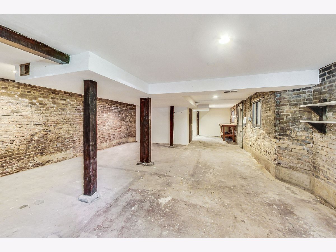
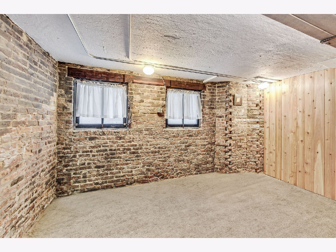
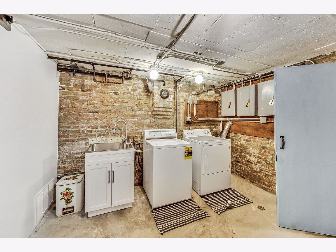
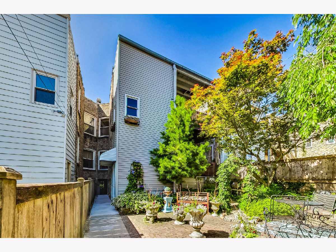
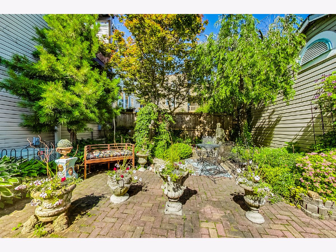
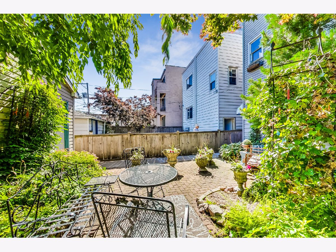
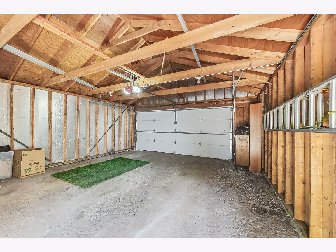
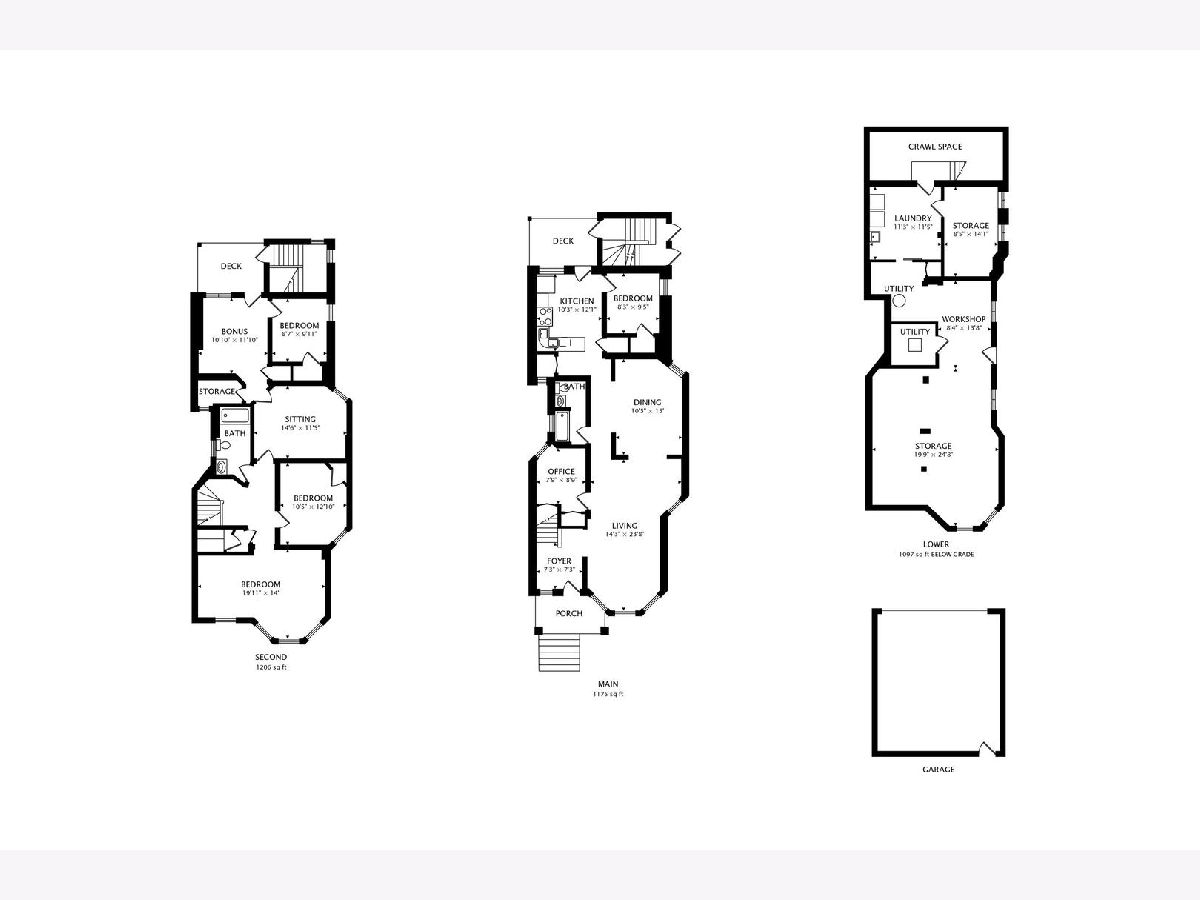
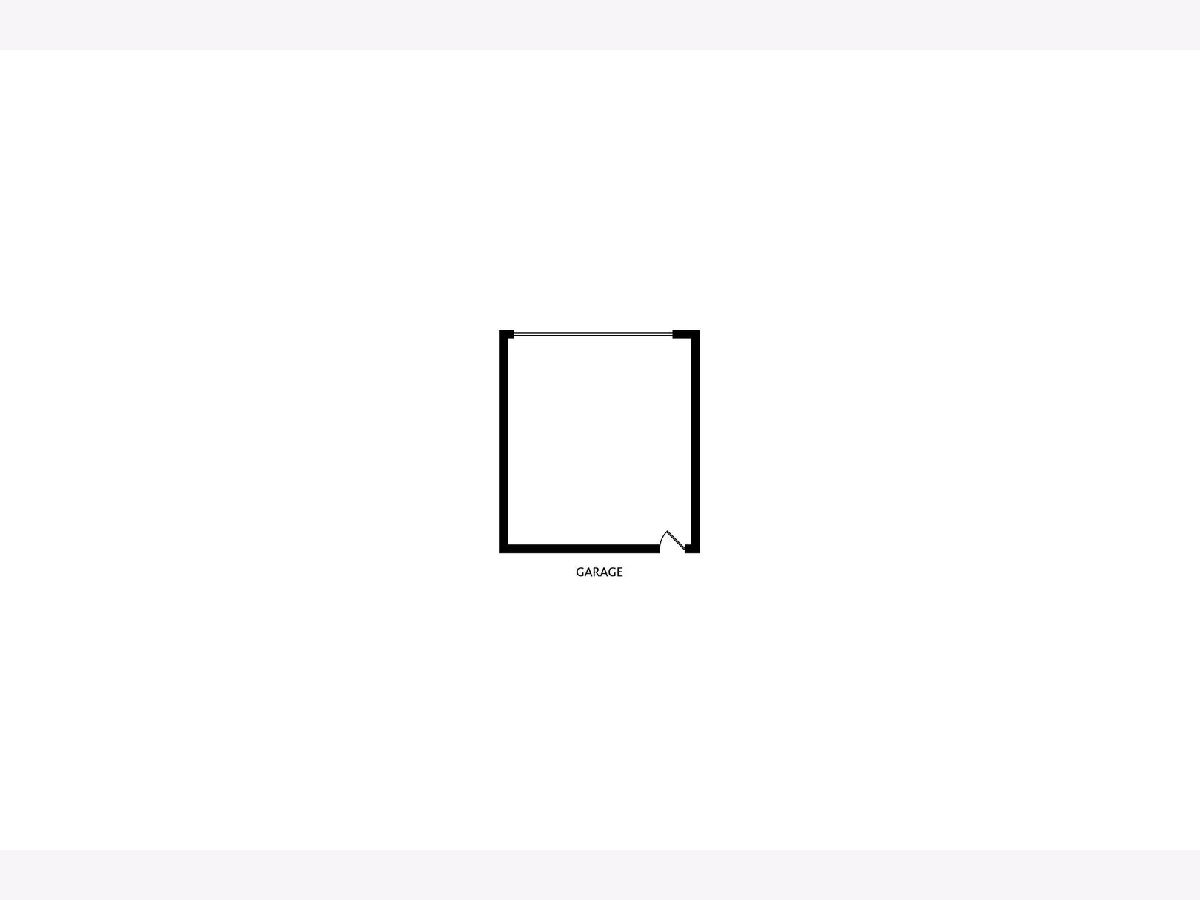
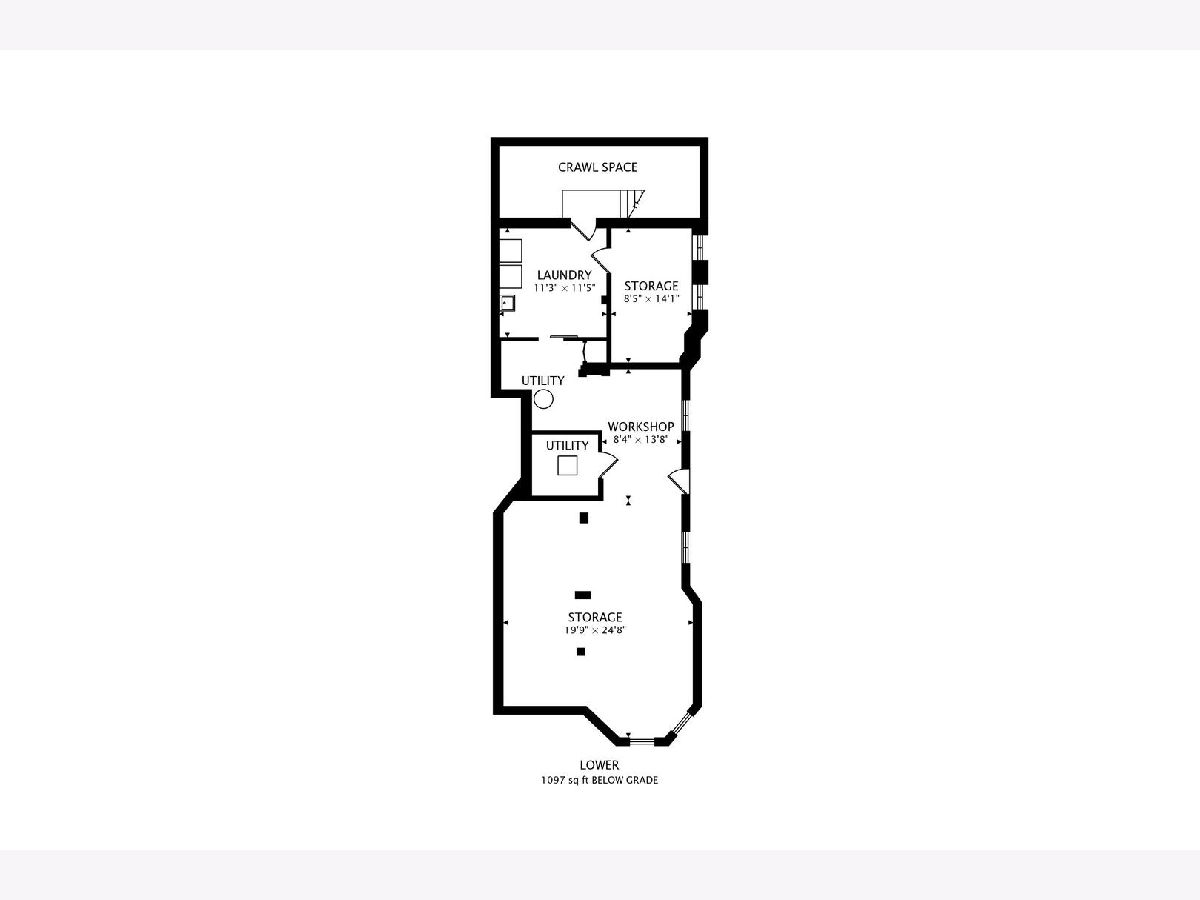
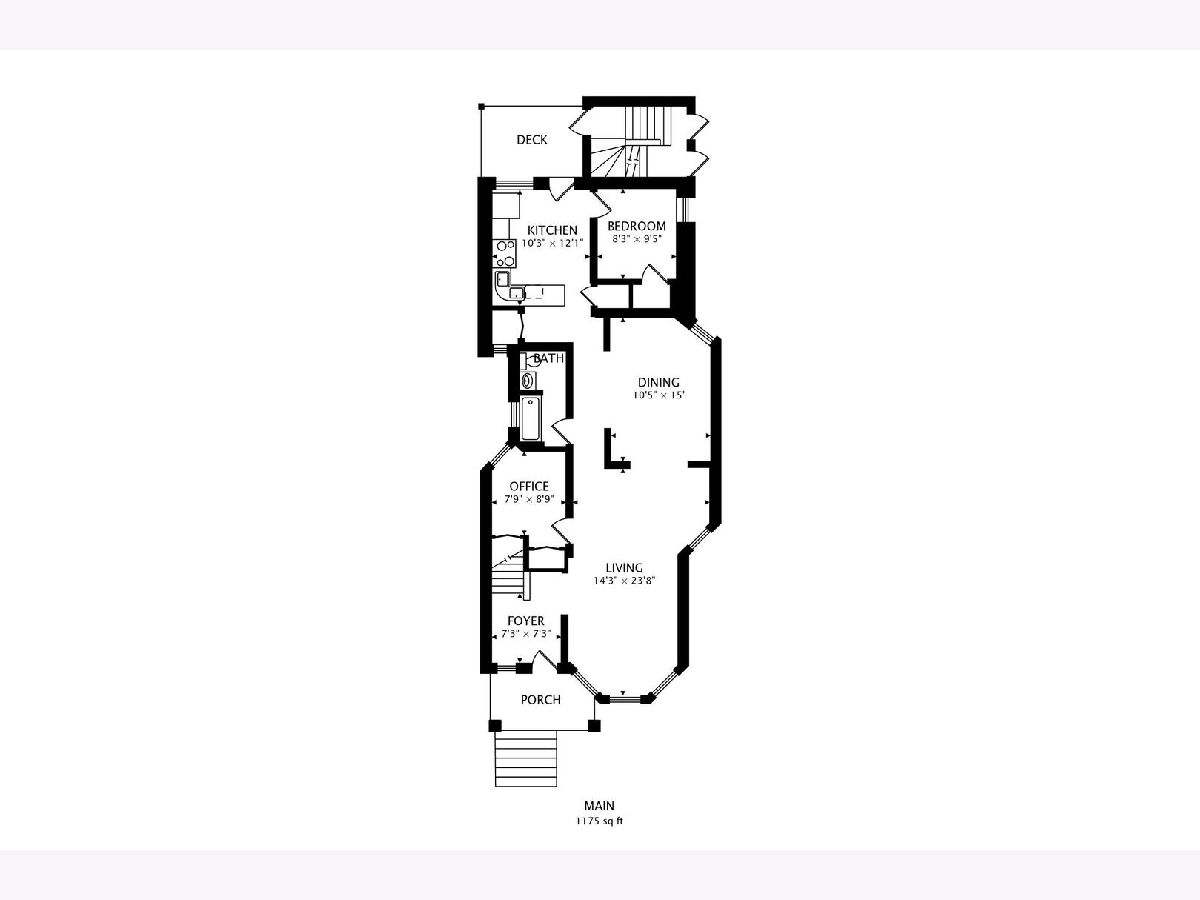
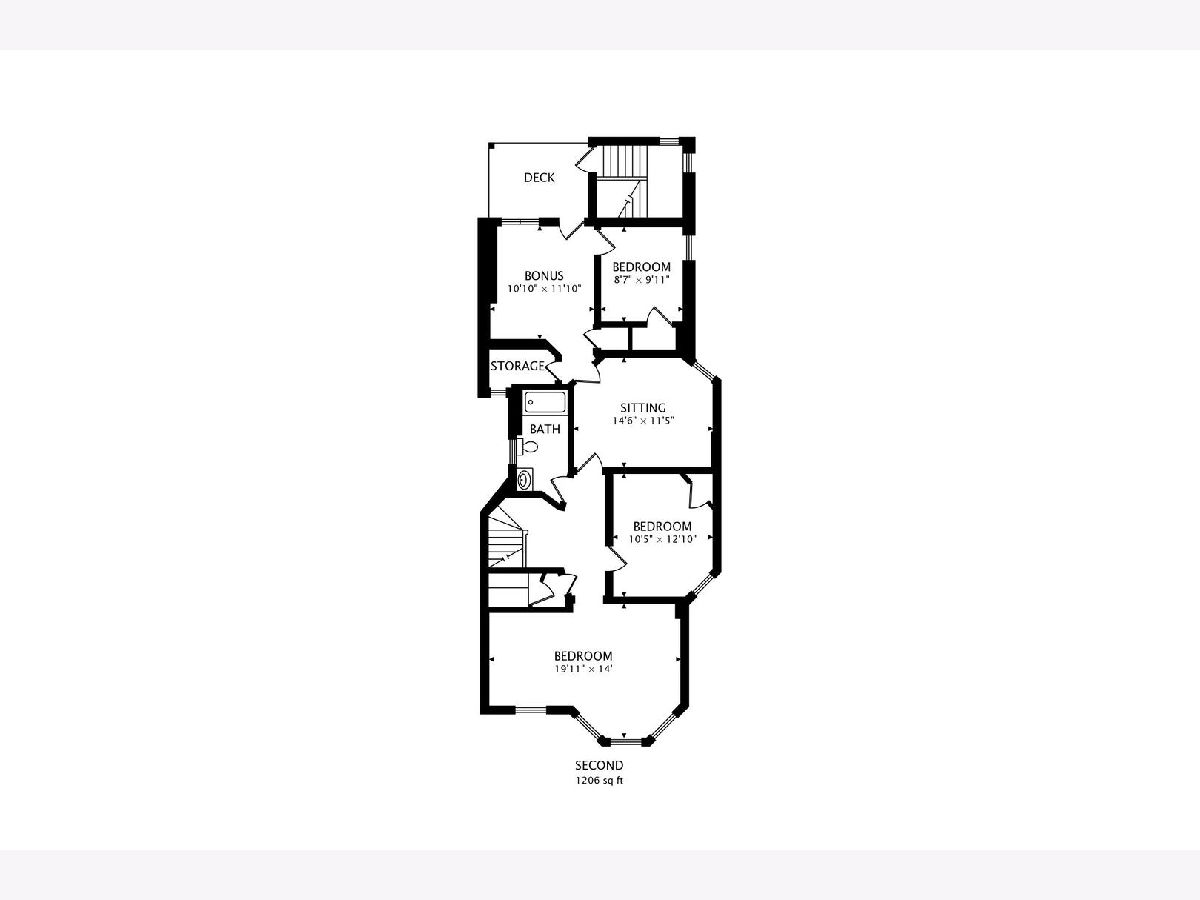
Room Specifics
Total Bedrooms: 4
Bedrooms Above Ground: 4
Bedrooms Below Ground: 0
Dimensions: —
Floor Type: —
Dimensions: —
Floor Type: —
Dimensions: —
Floor Type: —
Full Bathrooms: 2
Bathroom Amenities: —
Bathroom in Basement: 0
Rooms: —
Basement Description: Unfinished
Other Specifics
| 2 | |
| — | |
| — | |
| — | |
| — | |
| 25 X 125 | |
| — | |
| — | |
| — | |
| — | |
| Not in DB | |
| — | |
| — | |
| — | |
| — |
Tax History
| Year | Property Taxes |
|---|---|
| 2024 | $12,171 |
Contact Agent
Nearby Similar Homes
Nearby Sold Comparables
Contact Agent
Listing Provided By
Dream Town Real Estate


