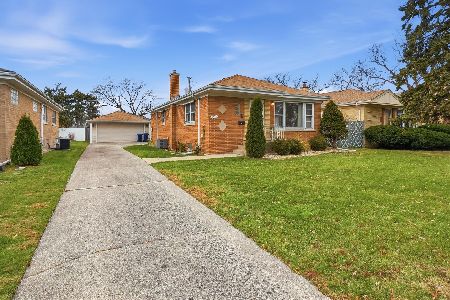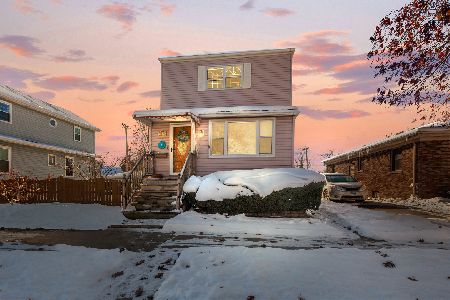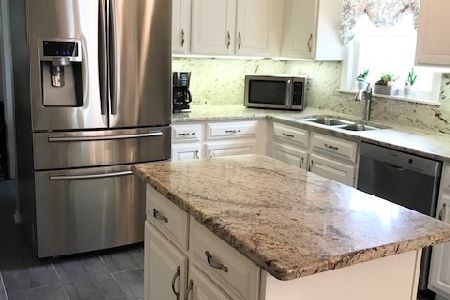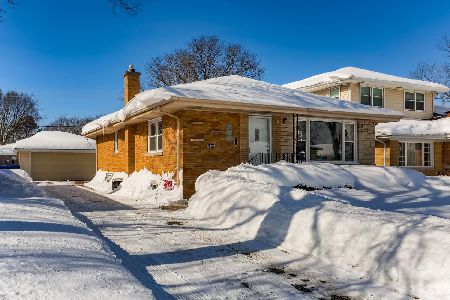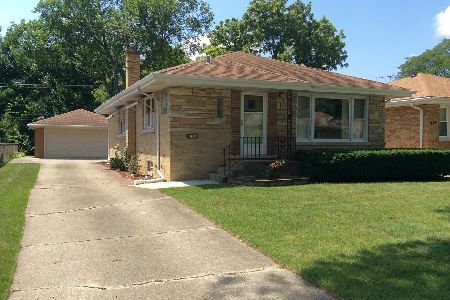1426 Forest Road, La Grange Park, Illinois 60526
$363,100
|
Sold
|
|
| Status: | Closed |
| Sqft: | 1,826 |
| Cost/Sqft: | $197 |
| Beds: | 5 |
| Baths: | 3 |
| Year Built: | 1959 |
| Property Taxes: | $6,411 |
| Days On Market: | 3605 |
| Lot Size: | 0,00 |
Description
Looking for space...this is your home. 5 bedrooms, 3 baths. Living room with vaulted ceiling, hardwood floors, large eat-in kitchen, pantry. Huge lower level family room w/ summer kitchen. lots of storage. so much space for the money. new furnace on second floor tenants are gone...fast close. see up-date list n home. Great home being sold AS-IS.
Property Specifics
| Single Family | |
| — | |
| Tri-Level | |
| 1959 | |
| Full,English | |
| — | |
| No | |
| — |
| Cook | |
| — | |
| 0 / Not Applicable | |
| None | |
| Public | |
| Public Sewer | |
| 09156901 | |
| 15284110180000 |
Nearby Schools
| NAME: | DISTRICT: | DISTANCE: | |
|---|---|---|---|
|
Grade School
Forest Road Elementary School |
102 | — | |
|
Middle School
Park Junior High School |
102 | Not in DB | |
|
High School
Lyons Twp High School |
204 | Not in DB | |
Property History
| DATE: | EVENT: | PRICE: | SOURCE: |
|---|---|---|---|
| 17 May, 2016 | Sold | $363,100 | MRED MLS |
| 11 Mar, 2016 | Under contract | $359,900 | MRED MLS |
| 2 Mar, 2016 | Listed for sale | $359,900 | MRED MLS |
Room Specifics
Total Bedrooms: 5
Bedrooms Above Ground: 5
Bedrooms Below Ground: 0
Dimensions: —
Floor Type: Hardwood
Dimensions: —
Floor Type: Hardwood
Dimensions: —
Floor Type: Hardwood
Dimensions: —
Floor Type: —
Full Bathrooms: 3
Bathroom Amenities: —
Bathroom in Basement: 0
Rooms: Bedroom 5
Basement Description: Finished
Other Specifics
| 2 | |
| Concrete Perimeter | |
| Concrete | |
| Balcony, Deck | |
| — | |
| 50X130 | |
| — | |
| Full | |
| — | |
| Range, Dishwasher, Refrigerator, Washer, Dryer | |
| Not in DB | |
| — | |
| — | |
| — | |
| — |
Tax History
| Year | Property Taxes |
|---|---|
| 2016 | $6,411 |
Contact Agent
Nearby Similar Homes
Nearby Sold Comparables
Contact Agent
Listing Provided By
Coldwell Banker Residential

