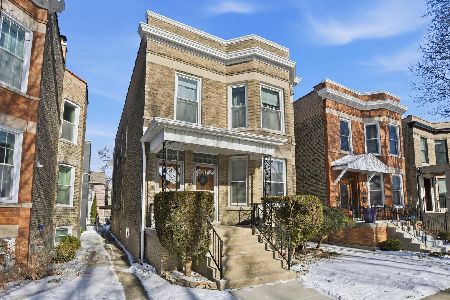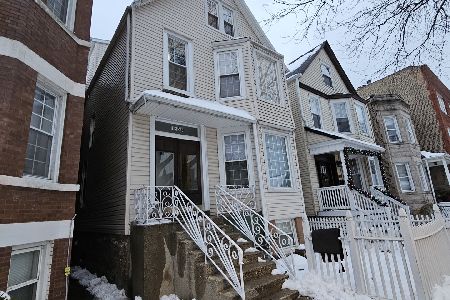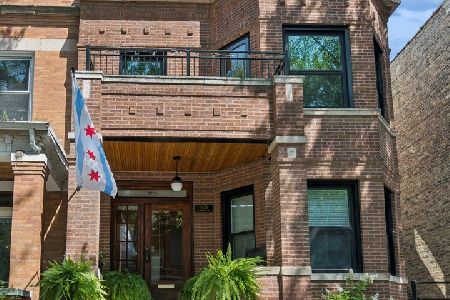1426 Foster Avenue, Edgewater, Chicago, Illinois 60640
$849,900
|
Sold
|
|
| Status: | Closed |
| Sqft: | 0 |
| Cost/Sqft: | — |
| Beds: | 5 |
| Baths: | 0 |
| Year Built: | 1904 |
| Property Taxes: | $8,541 |
| Days On Market: | 2379 |
| Lot Size: | 0,07 |
Description
Turn-key, Andersonville condo-quality 3 unit red brick building perfect for live-in owners or investors (2 rents=$3300 or rent all 3 for $5500!) Sunny, move-in ready, top floor owner's unit 3bed/1bath remodeled into spacious 2bed/1bath. Big, bright eat-in kitchen with tons of 42" glass front cabinets, upgraded stainless steel appliances, white Quartz counters, mosaic tile backsplash, under cabinet lighting & skylights! Split bedroom floorplan. Large dining room. South facing living room. Back porch mudroom opens onto large wood deck off kitchen on both floors. Many original architectural details were lovingly restored: oak hardwood floors, refinished doors, brass hardware, decorative fireplaces. All units have separate utils, HVAC, in-unit laundry. Storage & bike room in basement. Fully fenced grassy backyard with perennial garden. 2 car garage. Walk to el, lake & Metra! Extensive list of improvements under add'l info! Seller & agent do not guarantee legality of garden unit.
Property Specifics
| Multi-unit | |
| — | |
| — | |
| 1904 | |
| Full | |
| — | |
| No | |
| 0.07 |
| Cook | |
| — | |
| — / — | |
| — | |
| Public | |
| Public Sewer | |
| 10461811 | |
| 14081240420000 |
Property History
| DATE: | EVENT: | PRICE: | SOURCE: |
|---|---|---|---|
| 2 Jun, 2014 | Sold | $578,500 | MRED MLS |
| 14 Mar, 2014 | Under contract | $577,500 | MRED MLS |
| 27 Feb, 2014 | Listed for sale | $577,500 | MRED MLS |
| 26 Aug, 2019 | Sold | $849,900 | MRED MLS |
| 26 Jul, 2019 | Under contract | $849,900 | MRED MLS |
| 24 Jul, 2019 | Listed for sale | $849,900 | MRED MLS |
| 12 Sep, 2025 | Sold | $1,252,000 | MRED MLS |
| 18 Aug, 2025 | Under contract | $1,100,000 | MRED MLS |
| 14 Aug, 2025 | Listed for sale | $1,100,000 | MRED MLS |
Room Specifics
Total Bedrooms: 5
Bedrooms Above Ground: 5
Bedrooms Below Ground: 0
Dimensions: —
Floor Type: —
Dimensions: —
Floor Type: —
Dimensions: —
Floor Type: —
Dimensions: —
Floor Type: —
Full Bathrooms: 3
Bathroom Amenities: —
Bathroom in Basement: —
Rooms: Sun Room,Utility Room-1st Floor,Utility Room-2nd Floor,Utility Room-Lower Level
Basement Description: Finished,Partially Finished
Other Specifics
| 2 | |
| — | |
| — | |
| — | |
| — | |
| 3125 SQ FT | |
| — | |
| — | |
| — | |
| — | |
| Not in DB | |
| — | |
| — | |
| — | |
| — |
Tax History
| Year | Property Taxes |
|---|---|
| 2014 | $7,432 |
| 2019 | $8,541 |
| 2025 | $11,960 |
Contact Agent
Nearby Similar Homes
Nearby Sold Comparables
Contact Agent
Listing Provided By
@properties






