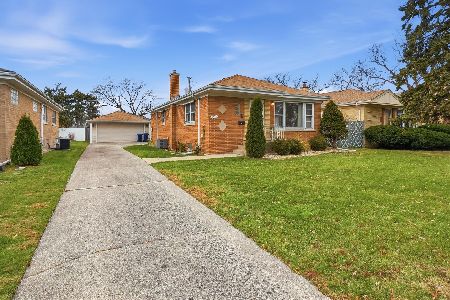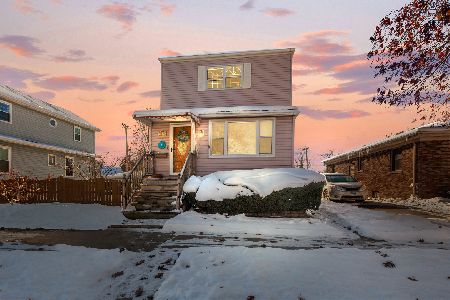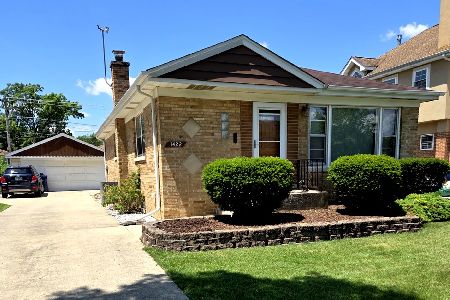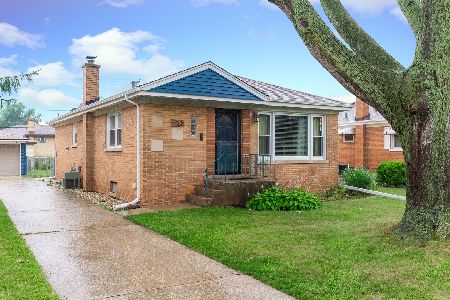1426 Homestead Road, La Grange Park, Illinois 60526
$342,500
|
Sold
|
|
| Status: | Closed |
| Sqft: | 0 |
| Cost/Sqft: | — |
| Beds: | 4 |
| Baths: | 3 |
| Year Built: | 1959 |
| Property Taxes: | $5,170 |
| Days On Market: | 5251 |
| Lot Size: | 0,00 |
Description
$2500 buyer bonus at close. Completely renovated 2 story home w/front porch! Originally a brick ranch, this home was doubled in size to provide for a full 2nd floor addition. HW flrs, oversized moldings, formal LR w/fp, DR w/tray ceiling, gorgeous kit w/maple, granite & SS opens to 1st flr FR, MBR retreat & all 4 BRs on second level. Lower level recreation room, new baths, windows, zoned heating & air & newly painted
Property Specifics
| Single Family | |
| — | |
| Traditional | |
| 1959 | |
| Full | |
| TRADITIONAL | |
| No | |
| 0 |
| Cook | |
| — | |
| 0 / Not Applicable | |
| None | |
| Lake Michigan,Public | |
| Public Sewer | |
| 07895648 | |
| 15284120180000 |
Nearby Schools
| NAME: | DISTRICT: | DISTANCE: | |
|---|---|---|---|
|
Grade School
Forest Road Elementary School |
102 | — | |
|
Middle School
Park Junior High School |
102 | Not in DB | |
|
High School
Lyons Twp High School |
204 | Not in DB | |
Property History
| DATE: | EVENT: | PRICE: | SOURCE: |
|---|---|---|---|
| 30 Jun, 2011 | Sold | $195,000 | MRED MLS |
| 9 May, 2011 | Under contract | $219,900 | MRED MLS |
| 12 Apr, 2011 | Listed for sale | $219,900 | MRED MLS |
| 11 Apr, 2012 | Sold | $342,500 | MRED MLS |
| 19 Jan, 2012 | Under contract | $385,000 | MRED MLS |
| 31 Aug, 2011 | Listed for sale | $385,000 | MRED MLS |
Room Specifics
Total Bedrooms: 4
Bedrooms Above Ground: 4
Bedrooms Below Ground: 0
Dimensions: —
Floor Type: Carpet
Dimensions: —
Floor Type: Carpet
Dimensions: —
Floor Type: Carpet
Full Bathrooms: 3
Bathroom Amenities: Whirlpool,Separate Shower,Double Sink
Bathroom in Basement: 0
Rooms: Foyer,Recreation Room
Basement Description: Finished
Other Specifics
| 2 | |
| — | |
| Concrete | |
| Balcony, Deck, Porch | |
| Fenced Yard | |
| 50 X 125 | |
| Unfinished | |
| Full | |
| Vaulted/Cathedral Ceilings, Skylight(s), Hardwood Floors, First Floor Full Bath | |
| Range, Microwave, Dishwasher, Refrigerator, Washer, Dryer, Disposal, Stainless Steel Appliance(s) | |
| Not in DB | |
| Sidewalks, Street Lights, Street Paved | |
| — | |
| — | |
| Electric, Gas Starter |
Tax History
| Year | Property Taxes |
|---|---|
| 2011 | $4,787 |
| 2012 | $5,170 |
Contact Agent
Nearby Similar Homes
Nearby Sold Comparables
Contact Agent
Listing Provided By
Smothers Realty Group








