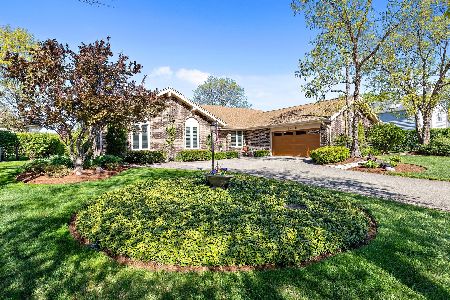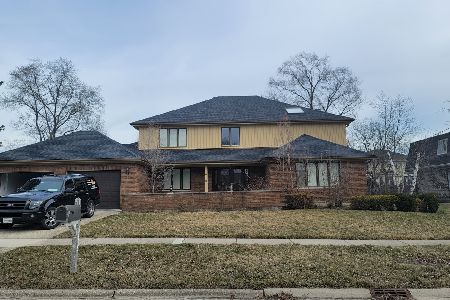1426 Lori Lyn Lane, Northbrook, Illinois 60062
$657,000
|
Sold
|
|
| Status: | Closed |
| Sqft: | 3,431 |
| Cost/Sqft: | $200 |
| Beds: | 4 |
| Baths: | 4 |
| Year Built: | 1979 |
| Property Taxes: | $9,802 |
| Days On Market: | 2889 |
| Lot Size: | 0,28 |
Description
Fabulous center hall Colonial with 4 bedrooms and 2.2 baths located in Wood Oaks in Northbrook's District 27. This large home features a stunning chef's kitchen with large, leather-finished granite island and counters, a spacious dining area with a breakfast area and bay window, and upgraded stainless steel appliances including a Viking Fridge and 31" double ovens. The spacious two-story foyer features hardwood floors and opens to large living and dining rooms. The family room has a cozy fireplace and sliders out to the large patio and beautiful yard. The generously-sized master features his and her walk-in closets and an updated en-suite bath. The additional 3 bedrooms upstairs are large and bright. The basement is finished with a large recreation room, half bath, and separate office. Additional features include a hardwired fire and alarm system, sprinkler system, and attached 2.5 car garage. Enjoy life in this beautiful neighborhood that adjoins the wood oaks park.
Property Specifics
| Single Family | |
| — | |
| Colonial | |
| 1979 | |
| Full | |
| — | |
| No | |
| 0.28 |
| Cook | |
| — | |
| 0 / Not Applicable | |
| None | |
| Public | |
| Public Sewer | |
| 09870515 | |
| 04073050020000 |
Nearby Schools
| NAME: | DISTRICT: | DISTANCE: | |
|---|---|---|---|
|
Grade School
Hickory Point Elementary School |
27 | — | |
|
Middle School
Wood Oaks Junior High School |
27 | Not in DB | |
|
High School
Glenbrook North High School |
225 | Not in DB | |
|
Alternate Elementary School
Shabonee School |
— | Not in DB | |
Property History
| DATE: | EVENT: | PRICE: | SOURCE: |
|---|---|---|---|
| 18 May, 2018 | Sold | $657,000 | MRED MLS |
| 27 Mar, 2018 | Under contract | $685,000 | MRED MLS |
| 26 Feb, 2018 | Listed for sale | $685,000 | MRED MLS |
Room Specifics
Total Bedrooms: 4
Bedrooms Above Ground: 4
Bedrooms Below Ground: 0
Dimensions: —
Floor Type: Carpet
Dimensions: —
Floor Type: Carpet
Dimensions: —
Floor Type: Carpet
Full Bathrooms: 4
Bathroom Amenities: Separate Shower,Double Sink,No Tub
Bathroom in Basement: 1
Rooms: Recreation Room,Office,Storage,Sitting Room,Utility Room-Lower Level
Basement Description: Partially Finished
Other Specifics
| 2 | |
| Concrete Perimeter | |
| Concrete | |
| Patio | |
| — | |
| 87 X 142 X 88 X 135 | |
| — | |
| Full | |
| Bar-Wet, Hardwood Floors, First Floor Laundry | |
| Double Oven, Microwave, Dishwasher, High End Refrigerator, Freezer, Washer, Dryer, Disposal, Stainless Steel Appliance(s), Cooktop | |
| Not in DB | |
| Tennis Courts, Sidewalks, Street Paved | |
| — | |
| — | |
| Wood Burning |
Tax History
| Year | Property Taxes |
|---|---|
| 2018 | $9,802 |
Contact Agent
Nearby Similar Homes
Nearby Sold Comparables
Contact Agent
Listing Provided By
Coldwell Banker Residential








