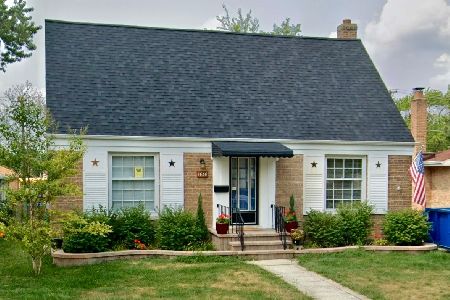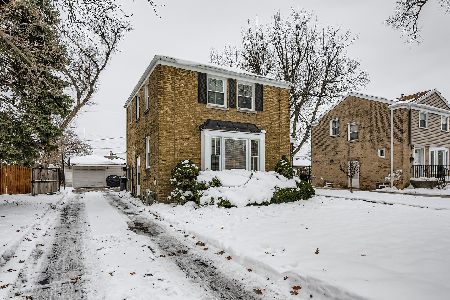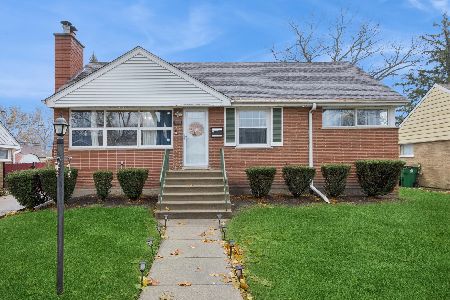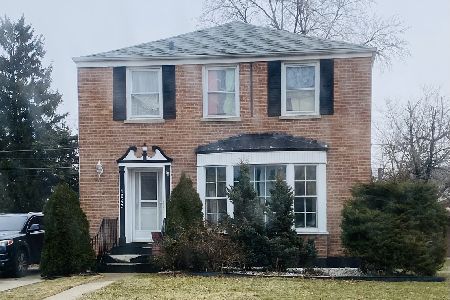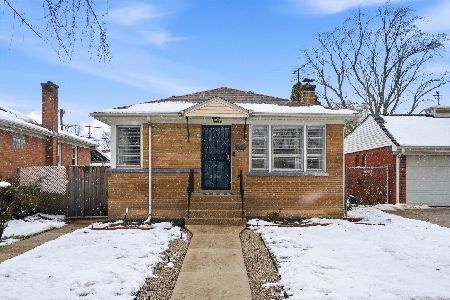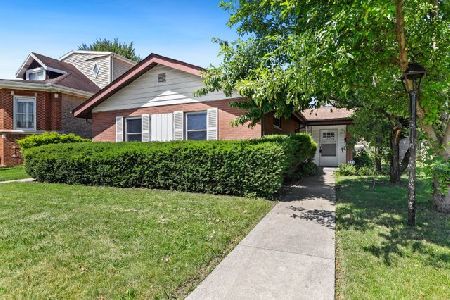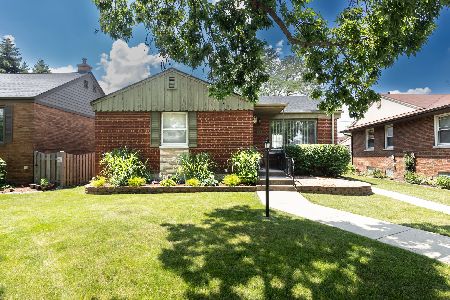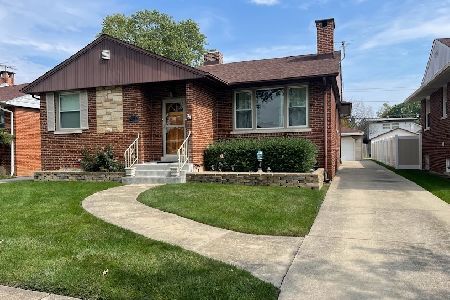1426 Portsmouth Avenue, Westchester, Illinois 60154
$275,000
|
Sold
|
|
| Status: | Closed |
| Sqft: | 1,886 |
| Cost/Sqft: | $154 |
| Beds: | 4 |
| Baths: | 2 |
| Year Built: | 1930 |
| Property Taxes: | $4,649 |
| Days On Market: | 2832 |
| Lot Size: | 0,00 |
Description
Rarely-available classic Arts & Crafts Bungalow. Combines the charm & attention to detail of the Craftsman design aesthetic, w/modern updates that create an inviting, sophisticated space. Lots of wood floors, crown moldings, wide base moldings, Craftsman-style light fixtures. Beautiful formal Entry. Huge Living Rm has 7 windows. Big formal Dining Rm. Great Kitchen w/tons of maple cabinets, recessed lights, moveable island. Off the Kitchen is a wonderfully-versatile space w/glass sliders to the large wood deck. 1st & 2nd floors each have 2 BRs & a full Bath (total 4 BRs, 2 Baths). Clean, dry bsmt being used as a workshop/storage, but great potential for finishing, w/full ceiling height & 3 front-facing windows. Side drive to 2 car garage w/2 new overhead doors, new electric door openers, new cement slab (all in 2016). Newer architectural roof. New hot water heater (2018). 24' x 14' wood deck w/wide stairs down to beautiful fenced yard with lovely perennials and a waterfall feature.
Property Specifics
| Single Family | |
| — | |
| Bungalow | |
| 1930 | |
| Full | |
| — | |
| No | |
| — |
| Cook | |
| — | |
| 0 / Not Applicable | |
| None | |
| Lake Michigan | |
| Public Sewer | |
| 09918379 | |
| 15211150230000 |
Nearby Schools
| NAME: | DISTRICT: | DISTANCE: | |
|---|---|---|---|
|
Grade School
Westchester Primary School |
92.5 | — | |
|
Middle School
Westchester Middle School |
92.5 | Not in DB | |
|
High School
Proviso West High School |
209 | Not in DB | |
|
Alternate Elementary School
Westchester Intermediate School |
— | Not in DB | |
|
Alternate High School
Proviso Mathematics And Science |
— | Not in DB | |
Property History
| DATE: | EVENT: | PRICE: | SOURCE: |
|---|---|---|---|
| 18 Dec, 2015 | Sold | $255,000 | MRED MLS |
| 19 Oct, 2015 | Under contract | $274,900 | MRED MLS |
| — | Last price change | $279,900 | MRED MLS |
| 28 Apr, 2015 | Listed for sale | $289,900 | MRED MLS |
| 18 Jul, 2018 | Sold | $275,000 | MRED MLS |
| 31 May, 2018 | Under contract | $289,900 | MRED MLS |
| — | Last price change | $299,900 | MRED MLS |
| 16 Apr, 2018 | Listed for sale | $299,900 | MRED MLS |
Room Specifics
Total Bedrooms: 4
Bedrooms Above Ground: 4
Bedrooms Below Ground: 0
Dimensions: —
Floor Type: Hardwood
Dimensions: —
Floor Type: Carpet
Dimensions: —
Floor Type: Carpet
Full Bathrooms: 2
Bathroom Amenities: Whirlpool
Bathroom in Basement: 0
Rooms: Den
Basement Description: Unfinished
Other Specifics
| 2 | |
| Concrete Perimeter | |
| Concrete,Side Drive | |
| Deck | |
| — | |
| 50' X 126' | |
| — | |
| None | |
| Hardwood Floors, First Floor Bedroom, First Floor Full Bath | |
| Range, Microwave, Dishwasher, Refrigerator, Washer, Dryer, Disposal | |
| Not in DB | |
| Sidewalks, Street Lights, Street Paved | |
| — | |
| — | |
| — |
Tax History
| Year | Property Taxes |
|---|---|
| 2015 | $4,098 |
| 2018 | $4,649 |
Contact Agent
Nearby Similar Homes
Nearby Sold Comparables
Contact Agent
Listing Provided By
Century 21 Affiliated

