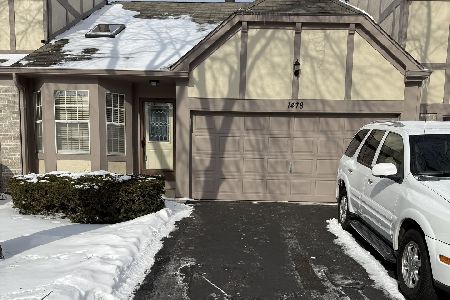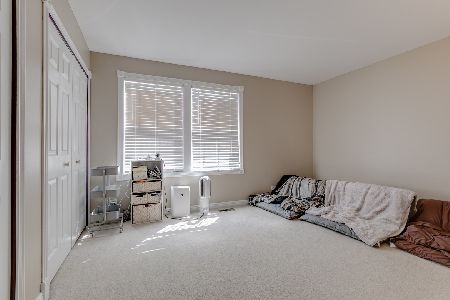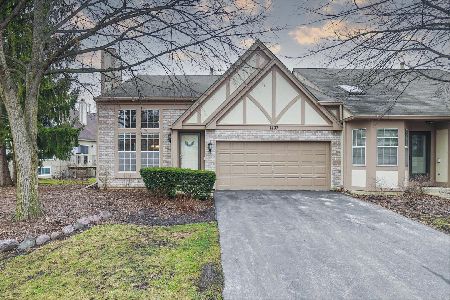1426 Sapphire Drive, Hoffman Estates, Illinois 60192
$300,000
|
Sold
|
|
| Status: | Closed |
| Sqft: | 1,212 |
| Cost/Sqft: | $247 |
| Beds: | 2 |
| Baths: | 2 |
| Year Built: | 1988 |
| Property Taxes: | $5,755 |
| Days On Market: | 1226 |
| Lot Size: | 0,00 |
Description
Navigate through the virtual tour and floorplans provided to see all the wonderful features in more detail. Welcome Home to 1426 W Sapphire in the desirable Castleford subdivision. This beautifully updated 2 bedroom 1.5 bathrooms with a finished basement is the perfect place to start your new chapter. Beautiful hardwoods line the main level with sprawling vaulted ceilings and newer skylights to let lots of natural light in. Extra wide slider to access the tranquil greenspace and patio with no neighbors close behind you. Luxurious granite countertops, modern backsplash, 42'' white shaker cabinets with no soffits. Undercabinet and interior lighting to see inside this ample storage. Extra space for a dining room table and a breakfast table if needed for those family gatherings. Powder room nearby with access to your finished 2 car garage. Head upstairs with brand new carpet throughout to your master oasis with double closets and large windows. Large full remodeled bathroom with newer skylights and upstairs laundry room with extra storage space. The good sized second bedroom is great for working from home or guests. Tons of natural light with the freshly painted open railing looking below to the main level. Full finished basement with ample storage and utility room ready to enjoy. New Roof and skylights, lots of upgrades. In desirable Fremd High School with several parks and walking paths nearby. Close to shopping, entertainment and 5 minutes to I-90. Come check out this amazing home before its gone!
Property Specifics
| Condos/Townhomes | |
| 2 | |
| — | |
| 1988 | |
| — | |
| DRAKE | |
| No | |
| — |
| Cook | |
| Castleford | |
| 244 / Monthly | |
| — | |
| — | |
| — | |
| 11374499 | |
| 02191450100000 |
Nearby Schools
| NAME: | DISTRICT: | DISTANCE: | |
|---|---|---|---|
|
Grade School
Frank C Whiteley Elementary Scho |
15 | — | |
|
Middle School
Plum Grove Junior High School |
15 | Not in DB | |
|
High School
Wm Fremd High School |
211 | Not in DB | |
Property History
| DATE: | EVENT: | PRICE: | SOURCE: |
|---|---|---|---|
| 15 Nov, 2022 | Sold | $300,000 | MRED MLS |
| 26 Sep, 2022 | Under contract | $299,000 | MRED MLS |
| 22 Sep, 2022 | Listed for sale | $299,000 | MRED MLS |
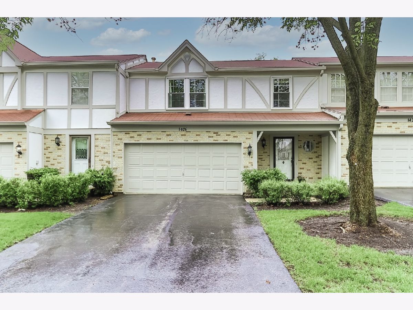
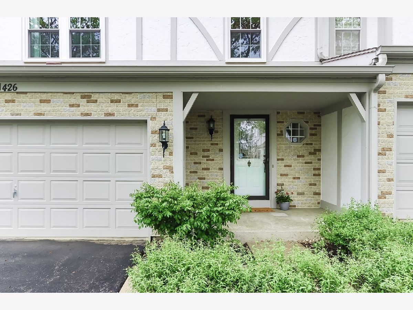
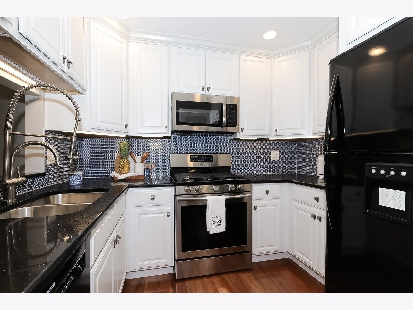
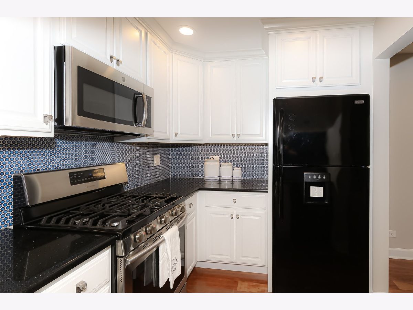
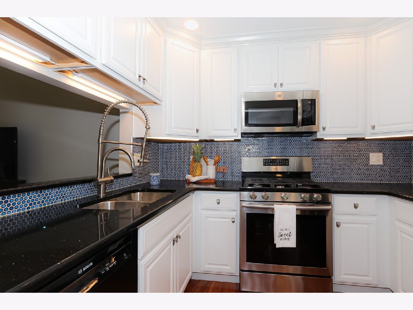
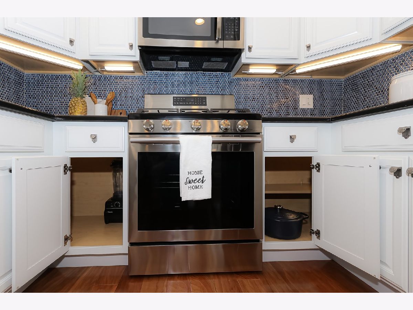
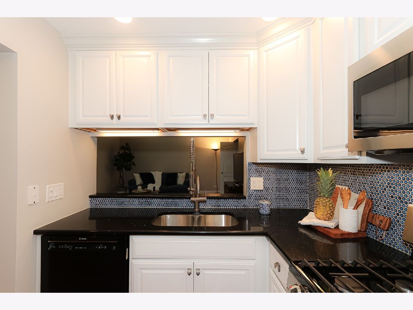
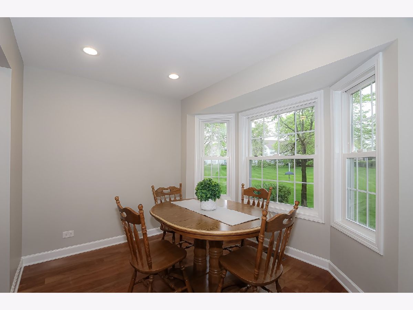
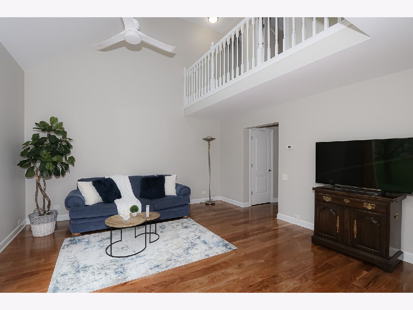
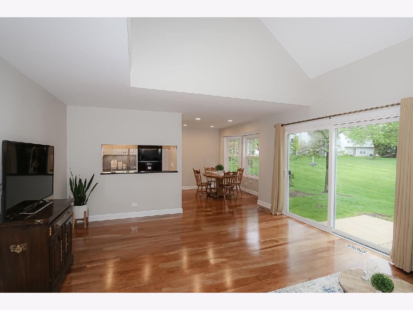
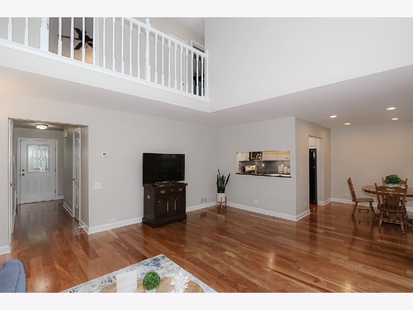
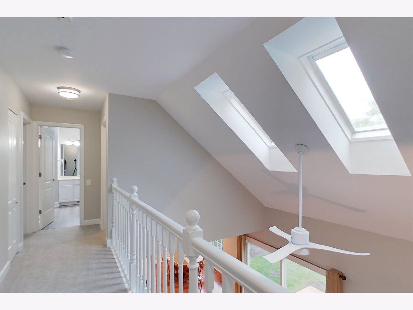
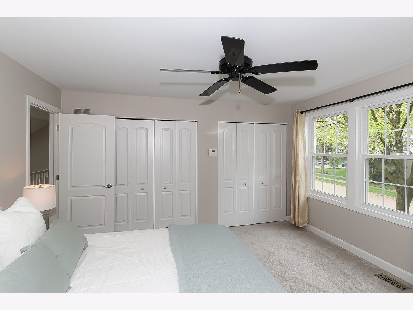
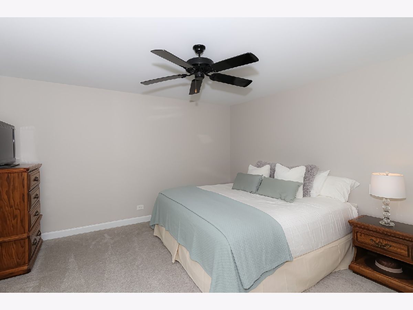
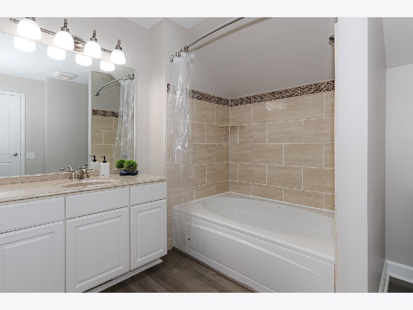
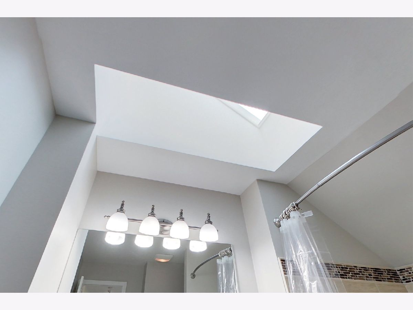
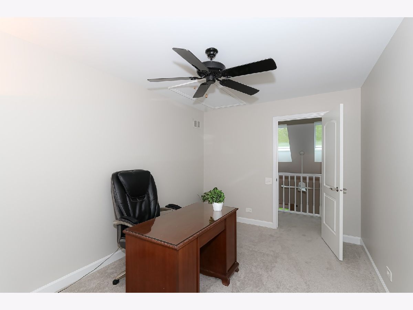
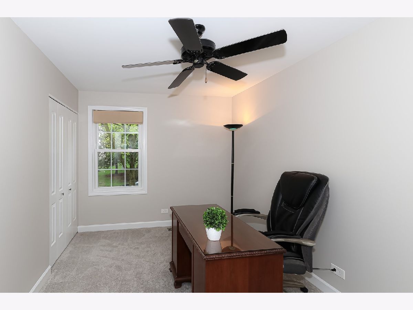
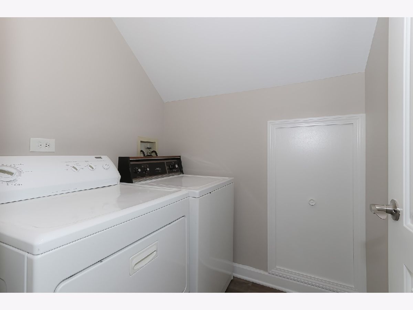
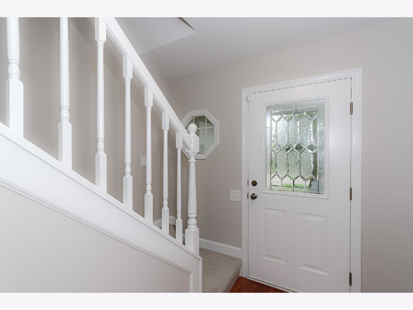
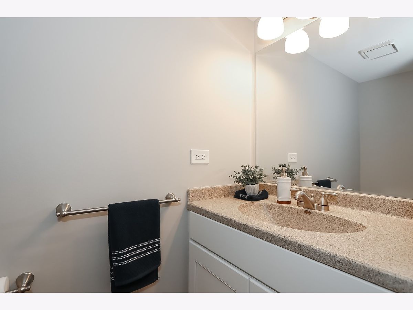
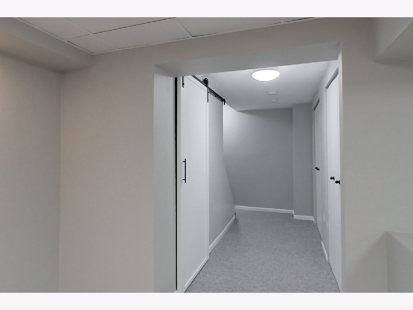
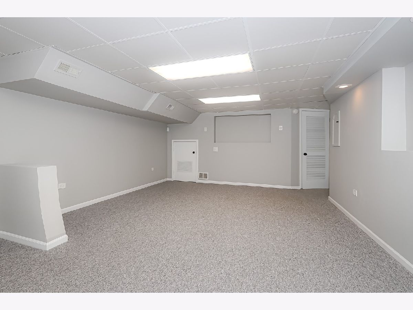
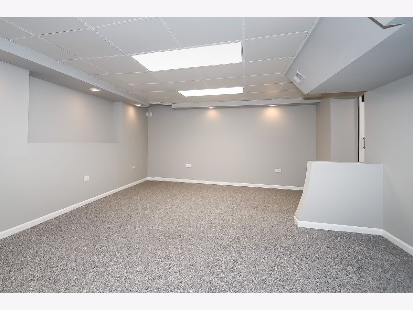
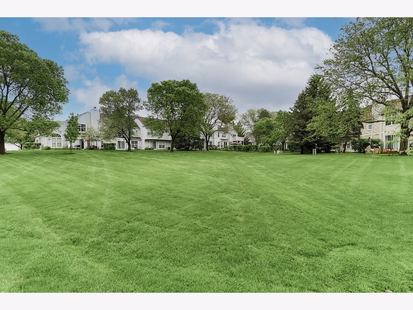
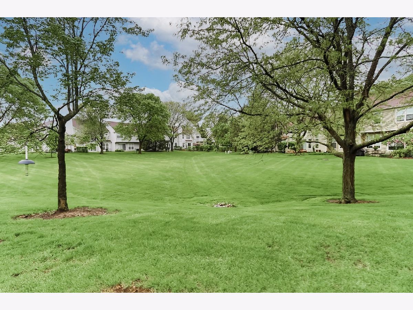
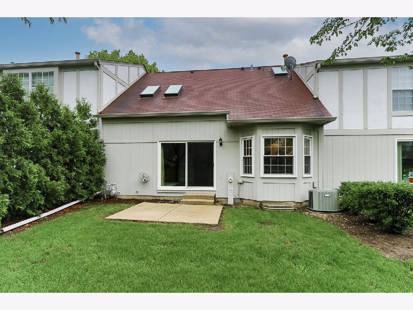
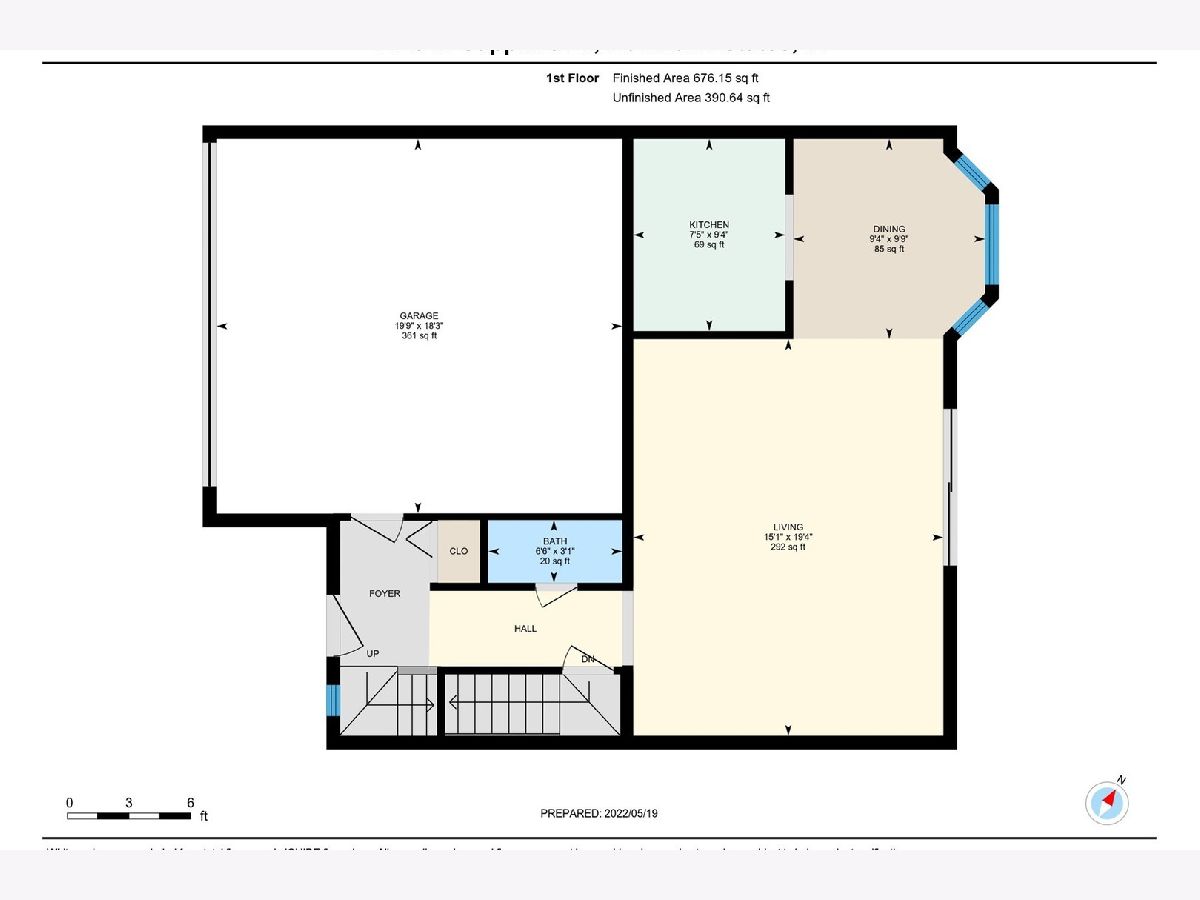
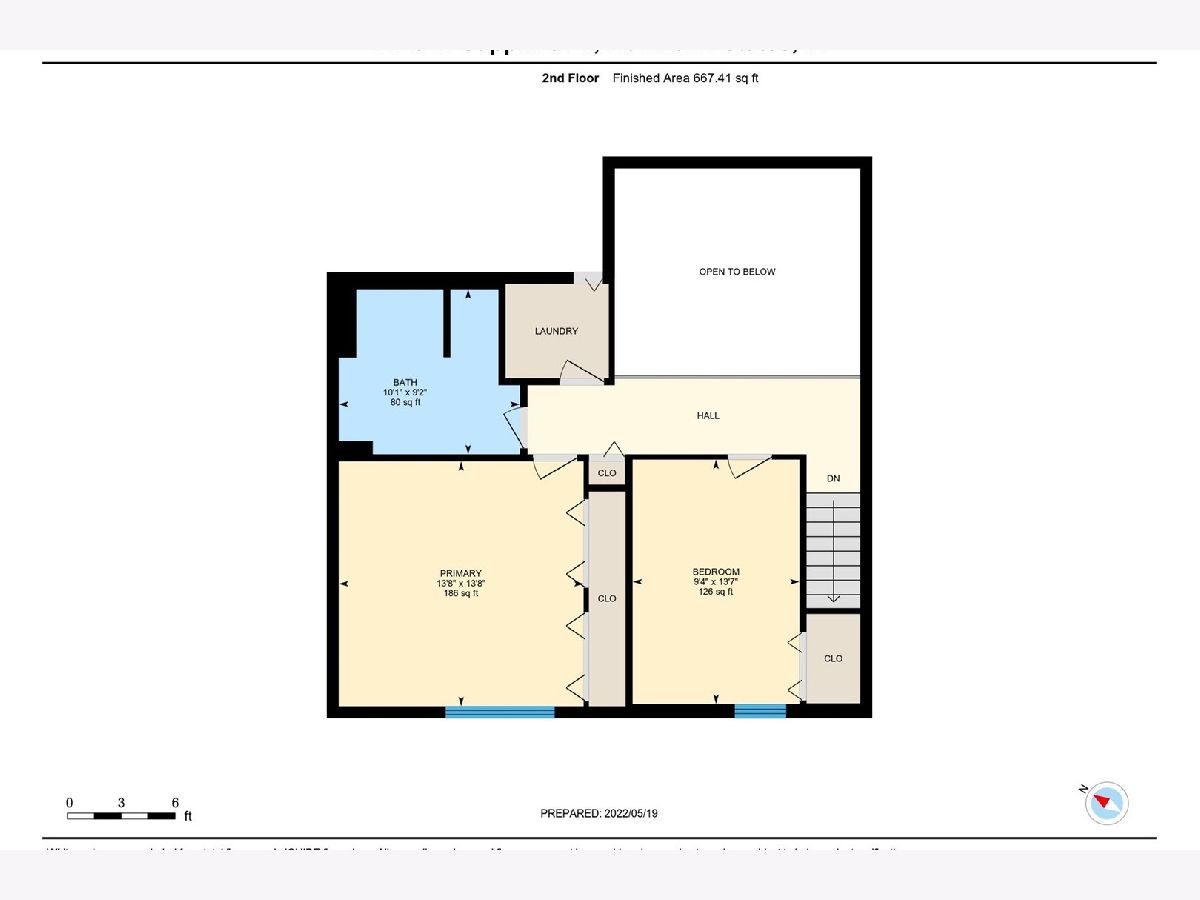
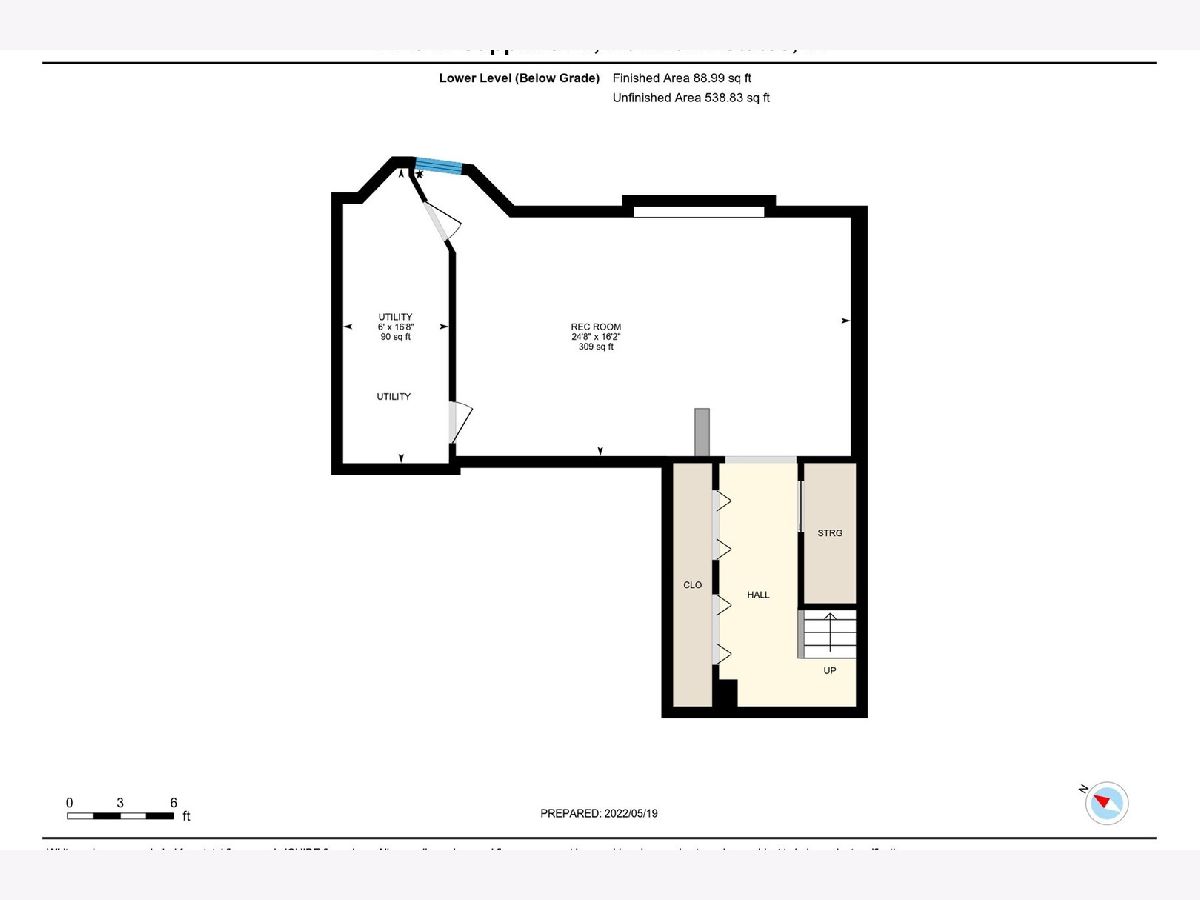
Room Specifics
Total Bedrooms: 2
Bedrooms Above Ground: 2
Bedrooms Below Ground: 0
Dimensions: —
Floor Type: —
Full Bathrooms: 2
Bathroom Amenities: Soaking Tub
Bathroom in Basement: 0
Rooms: —
Basement Description: Finished
Other Specifics
| 2 | |
| — | |
| Asphalt | |
| — | |
| — | |
| 47X87 | |
| — | |
| — | |
| — | |
| — | |
| Not in DB | |
| — | |
| — | |
| — | |
| — |
Tax History
| Year | Property Taxes |
|---|---|
| 2022 | $5,755 |
Contact Agent
Nearby Similar Homes
Nearby Sold Comparables
Contact Agent
Listing Provided By
RE/MAX Central Inc.

