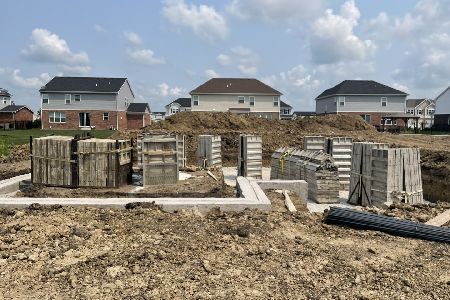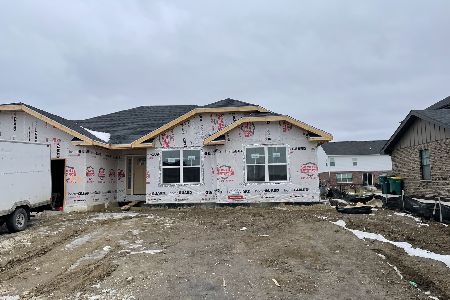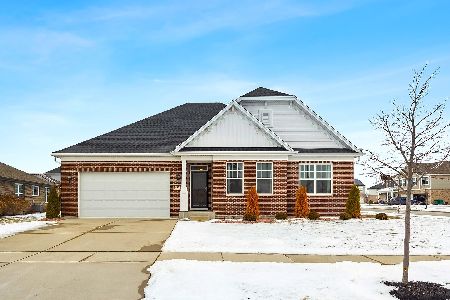14260 W Thomas Street, Manhattan, Illinois 60442
$259,000
|
Sold
|
|
| Status: | Closed |
| Sqft: | 1,650 |
| Cost/Sqft: | $162 |
| Beds: | 3 |
| Baths: | 2 |
| Year Built: | 2016 |
| Property Taxes: | $1,152 |
| Days On Market: | 3470 |
| Lot Size: | 0,00 |
Description
Brand New Ranch Construction in One of Manhattan's Premier Subdivisions Hanover Meadows! Introducing The Prairie Extended Model-Open Bright Floor Plan with Cathedral Ceilings-Full Basement-Fireplace-Tiled Backsplash-Granite Kitchen Island-Granite Counter tops-Hardwood Flooring-1st Floor Laundry-Low Maintenance Living-One Year Builder Warranty-Ready For Immediate Occupancy!
Property Specifics
| Single Family | |
| — | |
| Ranch | |
| 2016 | |
| Full | |
| — | |
| No | |
| — |
| Will | |
| — | |
| 0 / Not Applicable | |
| None | |
| Public | |
| Public Sewer | |
| 09292685 | |
| 1412101080160000 |
Property History
| DATE: | EVENT: | PRICE: | SOURCE: |
|---|---|---|---|
| 26 Aug, 2016 | Sold | $259,000 | MRED MLS |
| 28 Jul, 2016 | Under contract | $266,900 | MRED MLS |
| — | Last price change | $262,900 | MRED MLS |
| 18 Jul, 2016 | Listed for sale | $262,900 | MRED MLS |
Room Specifics
Total Bedrooms: 3
Bedrooms Above Ground: 3
Bedrooms Below Ground: 0
Dimensions: —
Floor Type: —
Dimensions: —
Floor Type: —
Full Bathrooms: 2
Bathroom Amenities: —
Bathroom in Basement: 0
Rooms: Great Room
Basement Description: Unfinished
Other Specifics
| 2.5 | |
| — | |
| — | |
| Patio | |
| — | |
| 130' X 55.64' X 150' | |
| — | |
| Full | |
| Vaulted/Cathedral Ceilings, Hardwood Floors, First Floor Bedroom, First Floor Laundry, First Floor Full Bath | |
| Microwave, Dishwasher, Stainless Steel Appliance(s) | |
| Not in DB | |
| — | |
| — | |
| — | |
| — |
Tax History
| Year | Property Taxes |
|---|---|
| 2016 | $1,152 |
Contact Agent
Nearby Similar Homes
Nearby Sold Comparables
Contact Agent
Listing Provided By
McColly Bennett Real Estate









