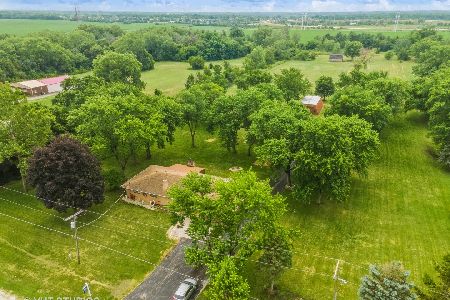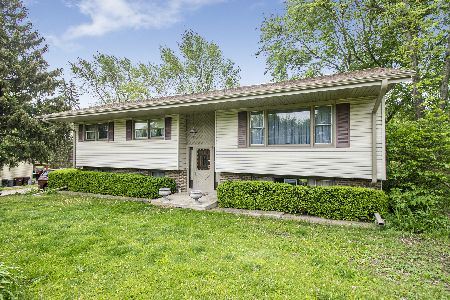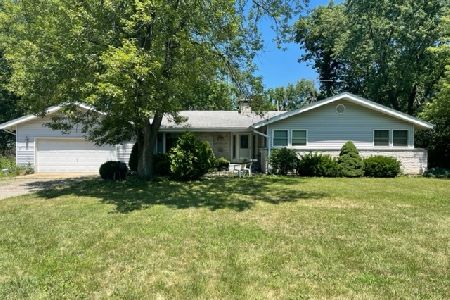14261 Maple Road, Mokena, Illinois 60448
$253,000
|
Sold
|
|
| Status: | Closed |
| Sqft: | 1,820 |
| Cost/Sqft: | $145 |
| Beds: | 3 |
| Baths: | 2 |
| Year Built: | 1953 |
| Property Taxes: | $5,167 |
| Days On Market: | 2500 |
| Lot Size: | 1,42 |
Description
1.42 ACRES IN UNINCORPORATED NEW LENOX, and N.L. schools. Pole barns and farm animals are allowed. This property is close to I 355 and RT 80. It is a great 3 bedroom, 2 full bath home that has a nice master suite plus a 2nd living area with a wood burning fireplace that has an attached heatilator. (Addition in 1986.) This home also has dual thermostats for better heating control. The refrigerator, oven/store and washer are new. The Anderson windows are newer and the new front deck & back patio were recently added. The hot water boiler is only 5 yrs old. The 2.5 car garage was built in 1994, with a new asphalt driveway 2 yrs old. The roof, shingles, and gutters are under 5 yrs old. The septic system was replaced in 1994, with updating last year. This property has a huge backyard with a new chain linked fence, beautiful perennials, and a great stone firepit area in the back for enjoying the private, wooded outdoors. Nice house in a location. Call for a private showing.
Property Specifics
| Single Family | |
| — | |
| Ranch | |
| 1953 | |
| Full | |
| — | |
| No | |
| 1.42 |
| Will | |
| — | |
| 0 / Not Applicable | |
| None | |
| Private Well | |
| Septic-Private | |
| 10311156 | |
| 1508033000290000 |
Nearby Schools
| NAME: | DISTRICT: | DISTANCE: | |
|---|---|---|---|
|
Grade School
Oster-oakview Middle School |
122 | — | |
|
Middle School
Liberty Junior High School |
122 | Not in DB | |
|
High School
Lincoln-way West High School |
210 | Not in DB | |
Property History
| DATE: | EVENT: | PRICE: | SOURCE: |
|---|---|---|---|
| 23 Aug, 2019 | Sold | $253,000 | MRED MLS |
| 23 Jul, 2019 | Under contract | $264,500 | MRED MLS |
| — | Last price change | $274,900 | MRED MLS |
| 18 Mar, 2019 | Listed for sale | $298,500 | MRED MLS |
Room Specifics
Total Bedrooms: 3
Bedrooms Above Ground: 3
Bedrooms Below Ground: 0
Dimensions: —
Floor Type: Hardwood
Dimensions: —
Floor Type: Wood Laminate
Full Bathrooms: 2
Bathroom Amenities: Whirlpool,Handicap Shower,Bidet
Bathroom in Basement: 0
Rooms: Den,Office,Exercise Room
Basement Description: Partially Finished
Other Specifics
| 2.5 | |
| Block,Concrete Perimeter | |
| Asphalt | |
| Deck, Patio | |
| Fenced Yard,Nature Preserve Adjacent,Wooded,Mature Trees | |
| 194X330X184X322 | |
| Unfinished | |
| Full | |
| Hardwood Floors, Wood Laminate Floors, First Floor Bedroom, In-Law Arrangement, First Floor Full Bath | |
| Range, Dishwasher, Refrigerator, Washer, Dryer | |
| Not in DB | |
| Street Paved | |
| — | |
| — | |
| Wood Burning, Attached Fireplace Doors/Screen, Electric, Heatilator, Includes Accessories |
Tax History
| Year | Property Taxes |
|---|---|
| 2019 | $5,167 |
Contact Agent
Nearby Sold Comparables
Contact Agent
Listing Provided By
Baird & Warner






