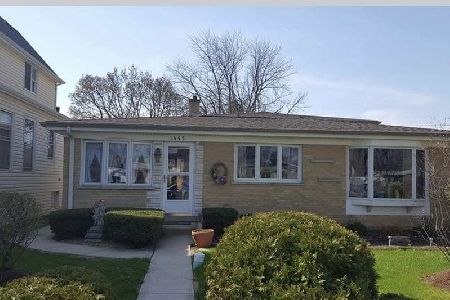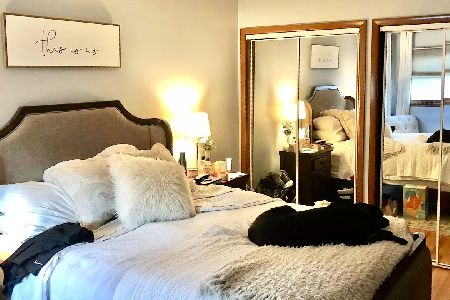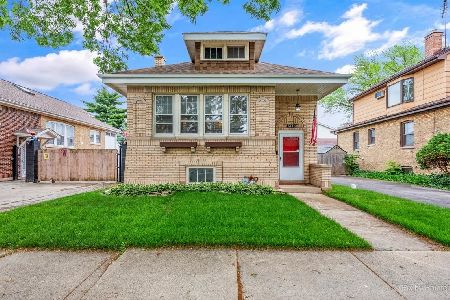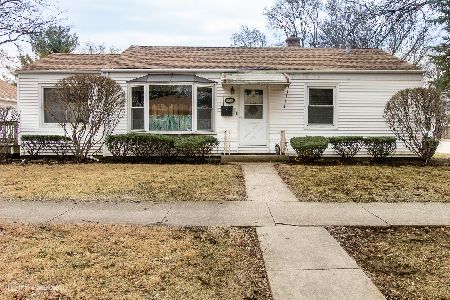1427 Center Street, Des Plaines, Illinois 60018
$275,000
|
Sold
|
|
| Status: | Closed |
| Sqft: | 1,650 |
| Cost/Sqft: | $182 |
| Beds: | 4 |
| Baths: | 2 |
| Year Built: | 1929 |
| Property Taxes: | $4,814 |
| Days On Market: | 2407 |
| Lot Size: | 0,11 |
Description
Historic Des Plaines bungalow located on 4th of July parade route shines w/ great mix of old world charm plus recent updates! Elegant entry way leads to spacious separate living and dining rooms filled with natural light, hardwood floors, restored moldings, doors & trim that are carried throughout. Eat-in Kitchen features SS app & Corian counters. 2 bedrooms, 1 bath on main level plus 2 bedrooms, 1 bath + play room with all new flooring upstairs! You'll love the large finished basement featuring large rec room, laundry and 5th bedroom! Nicely landscaped fully fenced in yard features patio and 2 car garage. Recent updates include windows, zoned heat, A/C, 100 amp elec, restained exterior rear stairs, bamboo privacy fence & custom-made wood radiator covers! Walk to Downtown shopping, restaurants, parks, schools and Metra transportation.
Property Specifics
| Single Family | |
| — | |
| — | |
| 1929 | |
| Full | |
| — | |
| No | |
| 0.11 |
| Cook | |
| — | |
| 0 / Not Applicable | |
| None | |
| Lake Michigan | |
| Public Sewer | |
| 10415631 | |
| 09204110120000 |
Nearby Schools
| NAME: | DISTRICT: | DISTANCE: | |
|---|---|---|---|
|
Grade School
Central Elementary School |
62 | — | |
|
Middle School
Chippewa Middle School |
62 | Not in DB | |
|
High School
Maine West High School |
207 | Not in DB | |
Property History
| DATE: | EVENT: | PRICE: | SOURCE: |
|---|---|---|---|
| 20 Nov, 2009 | Sold | $283,000 | MRED MLS |
| 2 Oct, 2009 | Under contract | $299,900 | MRED MLS |
| — | Last price change | $339,900 | MRED MLS |
| 24 Jul, 2009 | Listed for sale | $339,900 | MRED MLS |
| 8 Nov, 2019 | Sold | $275,000 | MRED MLS |
| 23 Sep, 2019 | Under contract | $299,900 | MRED MLS |
| — | Last price change | $309,900 | MRED MLS |
| 20 Jun, 2019 | Listed for sale | $339,900 | MRED MLS |
Room Specifics
Total Bedrooms: 5
Bedrooms Above Ground: 4
Bedrooms Below Ground: 1
Dimensions: —
Floor Type: Hardwood
Dimensions: —
Floor Type: Wood Laminate
Dimensions: —
Floor Type: Wood Laminate
Dimensions: —
Floor Type: —
Full Bathrooms: 2
Bathroom Amenities: —
Bathroom in Basement: 0
Rooms: Bedroom 5,Play Room,Recreation Room,Sitting Room
Basement Description: Finished
Other Specifics
| 2 | |
| — | |
| — | |
| Patio, Storms/Screens | |
| — | |
| 47X105X46X105 | |
| Finished,Full,Interior Stair | |
| None | |
| Hardwood Floors, Wood Laminate Floors, First Floor Full Bath | |
| Range, Microwave, Dishwasher, Refrigerator, Washer, Dryer, Disposal, Stainless Steel Appliance(s), Range Hood | |
| Not in DB | |
| Sidewalks, Street Lights | |
| — | |
| — | |
| — |
Tax History
| Year | Property Taxes |
|---|---|
| 2009 | $4,638 |
| 2019 | $4,814 |
Contact Agent
Nearby Similar Homes
Nearby Sold Comparables
Contact Agent
Listing Provided By
Redfin Corporation












