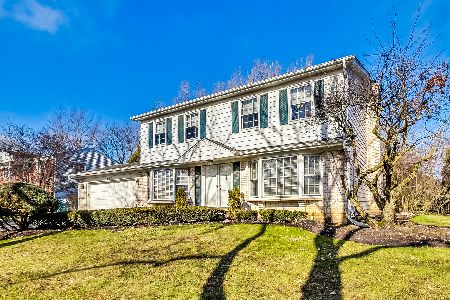1427 Coral Parkway, Northbrook, Illinois 60062
$1,100,000
|
Sold
|
|
| Status: | Closed |
| Sqft: | 4,600 |
| Cost/Sqft: | $261 |
| Beds: | 5 |
| Baths: | 5 |
| Year Built: | 1999 |
| Property Taxes: | $18,699 |
| Days On Market: | 3656 |
| Lot Size: | 0,32 |
Description
Custom built home by North Star in private cul de sac location of quality homes with attention to detail for today's busy lifestyles. 5BR (four on the 2nd floor and one on the 1st which is being used as an office). Spacious rooms throughout. Expansive Family room w/ fireplace + glass sliders leading to professionally landscaped fenced yard with blue stone + brick patio. Oversized cook's Kitchen with Butler's pantry, island, stone hearth, breakfast room, granite, ss Sub Zero, Thermador double ovens, 6 burner/grill cooktop, 42" cherry cabinets, and 2 pantry closets. Mudroom and laundry. Newly finished basement includes recreation room, exercise room, full bath + loads of storage. Two story entry. Master Suite retreat and spa bath with separate shower, whirlpool tub, radiant heated floors. Zoned heat and A/C. Pella windows. Top of the line marble and granite. Newer A/C. Underground sprinklers. Extra soundproofing in bedrooms and entry. Fantastic District 27 schools. 3 Car attached Garage.
Property Specifics
| Single Family | |
| — | |
| Colonial | |
| 1999 | |
| Full | |
| — | |
| No | |
| 0.32 |
| Cook | |
| — | |
| 200 / Annual | |
| Other | |
| Lake Michigan | |
| Public Sewer | |
| 09118771 | |
| 04083120040000 |
Nearby Schools
| NAME: | DISTRICT: | DISTANCE: | |
|---|---|---|---|
|
Grade School
Hickory Point Elementary School |
27 | — | |
|
Middle School
Wood Oaks Junior High School |
27 | Not in DB | |
|
High School
Glenbrook North High School |
225 | Not in DB | |
Property History
| DATE: | EVENT: | PRICE: | SOURCE: |
|---|---|---|---|
| 1 Jun, 2016 | Sold | $1,100,000 | MRED MLS |
| 10 Feb, 2016 | Under contract | $1,199,999 | MRED MLS |
| 18 Jan, 2016 | Listed for sale | $1,199,999 | MRED MLS |
Room Specifics
Total Bedrooms: 5
Bedrooms Above Ground: 5
Bedrooms Below Ground: 0
Dimensions: —
Floor Type: Carpet
Dimensions: —
Floor Type: Carpet
Dimensions: —
Floor Type: Carpet
Dimensions: —
Floor Type: —
Full Bathrooms: 5
Bathroom Amenities: Whirlpool,Separate Shower,Double Sink
Bathroom in Basement: 1
Rooms: Bedroom 5,Exercise Room,Pantry,Recreation Room
Basement Description: Finished
Other Specifics
| 3 | |
| — | |
| — | |
| Patio | |
| Fenced Yard | |
| 96 X 134 X 125 X 144 | |
| — | |
| Full | |
| Hardwood Floors, First Floor Bedroom, First Floor Laundry | |
| Double Oven, Microwave, Dishwasher, High End Refrigerator, Washer, Dryer, Disposal, Stainless Steel Appliance(s) | |
| Not in DB | |
| Sidewalks, Street Lights, Street Paved | |
| — | |
| — | |
| Double Sided, Wood Burning |
Tax History
| Year | Property Taxes |
|---|---|
| 2016 | $18,699 |
Contact Agent
Nearby Similar Homes
Nearby Sold Comparables
Contact Agent
Listing Provided By
Coldwell Banker Residential







