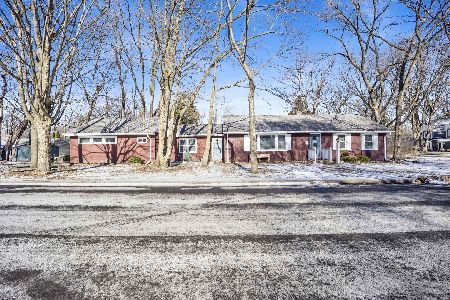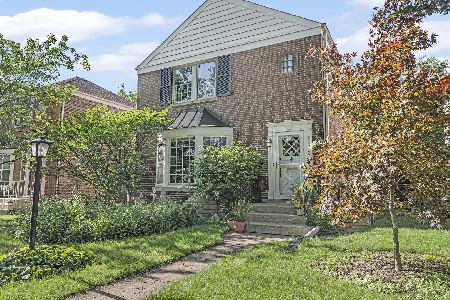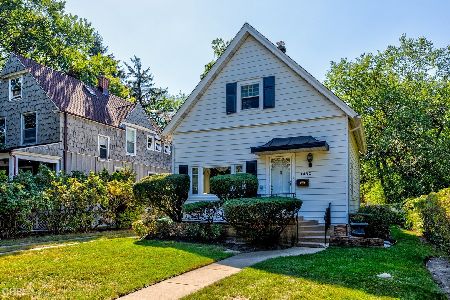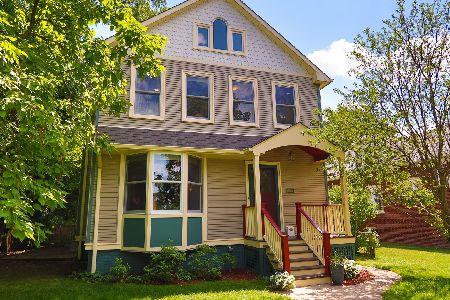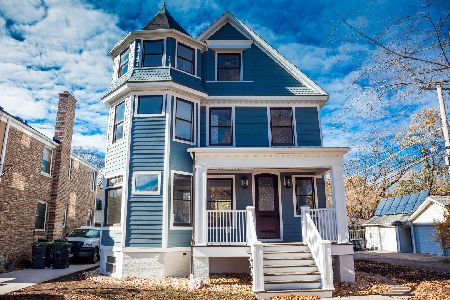1427 Madison Street, Evanston, Illinois 60202
$560,000
|
Sold
|
|
| Status: | Closed |
| Sqft: | 1,984 |
| Cost/Sqft: | $292 |
| Beds: | 3 |
| Baths: | 3 |
| Year Built: | 1947 |
| Property Taxes: | $11,130 |
| Days On Market: | 2849 |
| Lot Size: | 0,00 |
Description
Light and bright, south-facing, red brick Georgian, on a wide & shady tree-lined street just steps to Washington School & the proposed, new Robert Crown Community Center. Sunny living room w/ bay window adjoins separate spacious dining room. Kitchen updated (2018) w/ flooring, stove, refrigerator, garbage disposal, quartz countertops, sink, faucet, & subway tile backsplash. The kitchen also has a bay window perfect for a dining table to overlook the landscaped multi-season yard. Winter evenings can be enjoyed in the large, step-down family room w/ a floor to ceiling stone fireplace. The 2nd floor includes 2 bedrooms w/ an updated hall bath & a master suite w/ a large adjoining bath of granite & slate. New master bedroom carpet will be installed soon. Lower level is ready to be finished as a rec area/office & there is separate space for work & storage. Updates include a tear off roof in 2017, interior painting in 2018 and a newer 2.5 car garage, entry doors, windows & central air.
Property Specifics
| Single Family | |
| — | |
| Georgian | |
| 1947 | |
| Full | |
| — | |
| No | |
| — |
| Cook | |
| — | |
| 0 / Not Applicable | |
| None | |
| Lake Michigan | |
| Public Sewer | |
| 09916379 | |
| 10244060220000 |
Nearby Schools
| NAME: | DISTRICT: | DISTANCE: | |
|---|---|---|---|
|
Grade School
Washington Elementary School |
65 | — | |
|
Middle School
Nichols Middle School |
65 | Not in DB | |
|
High School
Evanston Twp High School |
202 | Not in DB | |
Property History
| DATE: | EVENT: | PRICE: | SOURCE: |
|---|---|---|---|
| 15 Jun, 2018 | Sold | $560,000 | MRED MLS |
| 22 Apr, 2018 | Under contract | $579,000 | MRED MLS |
| 11 Apr, 2018 | Listed for sale | $579,000 | MRED MLS |
Room Specifics
Total Bedrooms: 3
Bedrooms Above Ground: 3
Bedrooms Below Ground: 0
Dimensions: —
Floor Type: Hardwood
Dimensions: —
Floor Type: Hardwood
Full Bathrooms: 3
Bathroom Amenities: —
Bathroom in Basement: 0
Rooms: No additional rooms
Basement Description: Partially Finished
Other Specifics
| 2.1 | |
| — | |
| — | |
| — | |
| — | |
| 45 X 125 | |
| — | |
| Full | |
| Hardwood Floors | |
| Range, Microwave, Dishwasher, Refrigerator, Washer, Dryer, Disposal | |
| Not in DB | |
| Sidewalks, Street Lights, Street Paved | |
| — | |
| — | |
| Wood Burning |
Tax History
| Year | Property Taxes |
|---|---|
| 2018 | $11,130 |
Contact Agent
Nearby Similar Homes
Nearby Sold Comparables
Contact Agent
Listing Provided By
Berkshire Hathaway HomeServices KoenigRubloff






