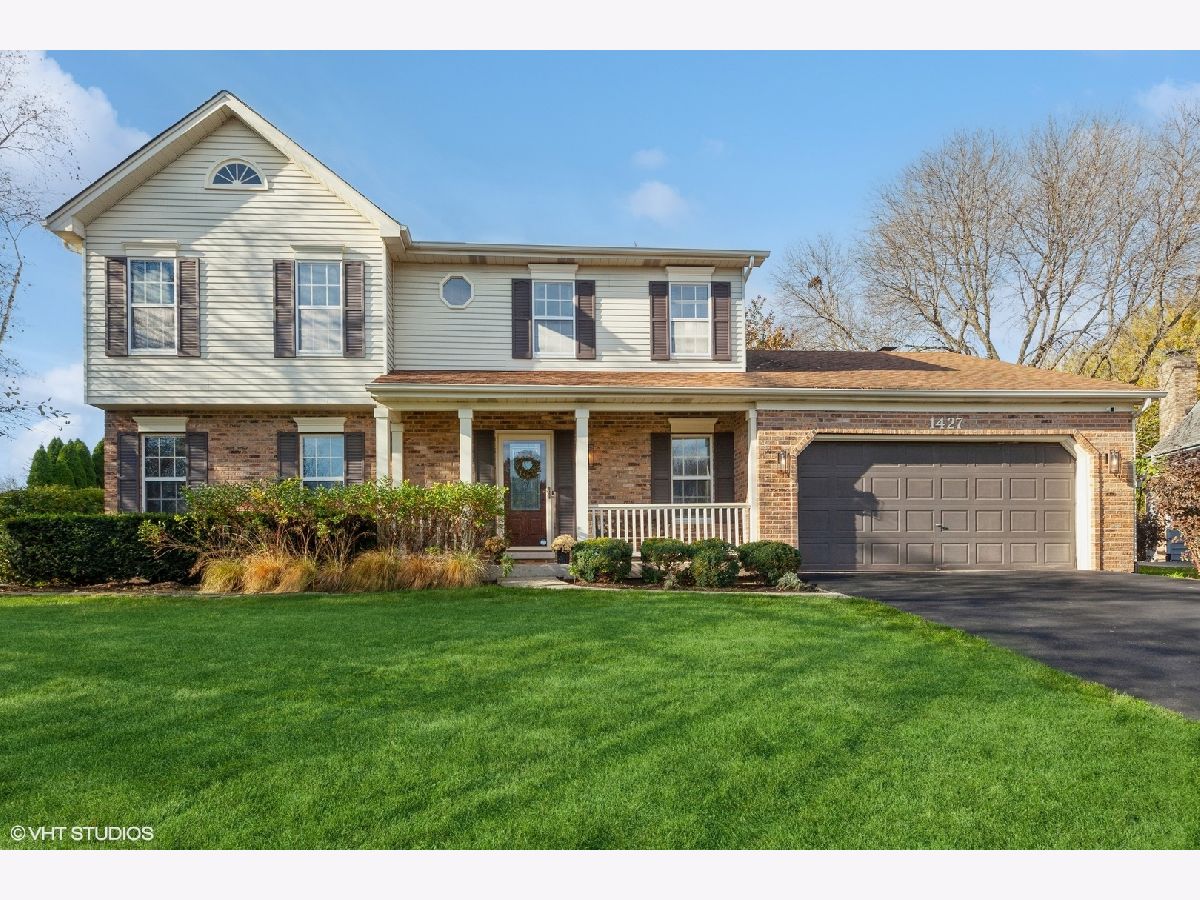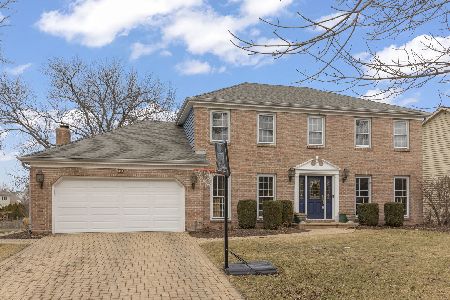1427 Terrance Drive, Naperville, Illinois 60565
$660,000
|
Sold
|
|
| Status: | Closed |
| Sqft: | 3,562 |
| Cost/Sqft: | $182 |
| Beds: | 4 |
| Baths: | 3 |
| Year Built: | 1988 |
| Property Taxes: | $9,617 |
| Days On Market: | 823 |
| Lot Size: | 0,00 |
Description
Nestled in the sought-after Winding Creek Subdivision of Naperville, this meticulously maintained 4-bedroom, 2.5-bathroom single-family home offers a perfect blend of contemporary comfort and timeless charm. The home welcomes you with a spacious open-concept layout. The heart of the home boasts a remodeled kitchen featuring Romar Cabinetry, a large kitchen island, and ample storage. The adjacent breakfast nook is an ideal spot to enjoy morning coffee or casual meals. Enjoy the luxury of dedicated dining space along with two separate living areas, and an updated white brick fireplace in the family room. The main level offers a convenient half bath and a laundry room. The finished basement provides additional area for recreation and more entertaining plus storage space. Upstairs the primary bedroom is a true retreat, featuring an ensuite bath for added privacy and relaxation. Three additional generously sized bedrooms share another full bathroom on the upper level. The upper level has been recently painted and replaced carpeting in (2022). Experience outdoor living with a newer brick paver patio installed in 2017 as well as beautifully updated landscaping! So many updates- see the attached Fact Sheet for complete list, highlights include: Windows (2021) Two new sump pumps & drain pipe (2020) Recently Rebuilt Front Porch (2021) and completely gutted and remodeled Kitchen and half bath (2017). Conveniently located in Winding Creek Subdivision in one of the most desirable suburbs , this home provides easy access to top-rated schools, shopping, dining and more
Property Specifics
| Single Family | |
| — | |
| — | |
| 1988 | |
| — | |
| — | |
| No | |
| — |
| — | |
| — | |
| 50 / Annual | |
| — | |
| — | |
| — | |
| 11938119 | |
| 0830307027 |
Nearby Schools
| NAME: | DISTRICT: | DISTANCE: | |
|---|---|---|---|
|
Grade School
Maplebrook Elementary School |
203 | — | |
|
Middle School
Madison Junior High School |
203 | Not in DB | |
|
High School
Naperville Central High School |
203 | Not in DB | |
Property History
| DATE: | EVENT: | PRICE: | SOURCE: |
|---|---|---|---|
| 12 Jan, 2024 | Sold | $660,000 | MRED MLS |
| 4 Dec, 2023 | Under contract | $650,000 | MRED MLS |
| 28 Nov, 2023 | Listed for sale | $650,000 | MRED MLS |






























Room Specifics
Total Bedrooms: 4
Bedrooms Above Ground: 4
Bedrooms Below Ground: 0
Dimensions: —
Floor Type: —
Dimensions: —
Floor Type: —
Dimensions: —
Floor Type: —
Full Bathrooms: 3
Bathroom Amenities: —
Bathroom in Basement: 0
Rooms: —
Basement Description: —
Other Specifics
| 2 | |
| — | |
| — | |
| — | |
| — | |
| 10454 | |
| — | |
| — | |
| — | |
| — | |
| Not in DB | |
| — | |
| — | |
| — | |
| — |
Tax History
| Year | Property Taxes |
|---|---|
| 2024 | $9,617 |
Contact Agent
Nearby Similar Homes
Nearby Sold Comparables
Contact Agent
Listing Provided By
@properties Christie's International Real Estate








