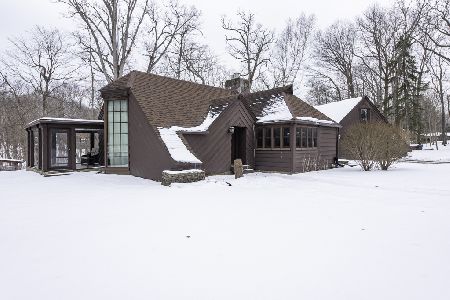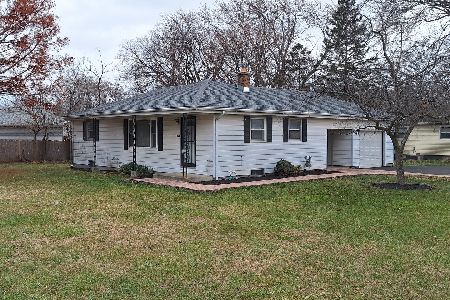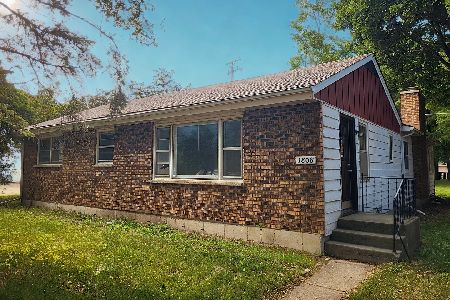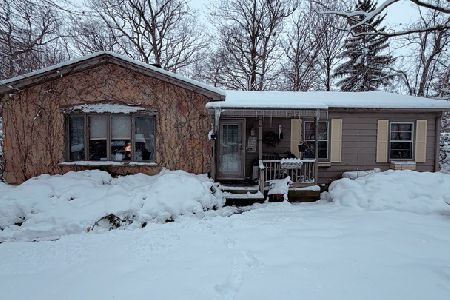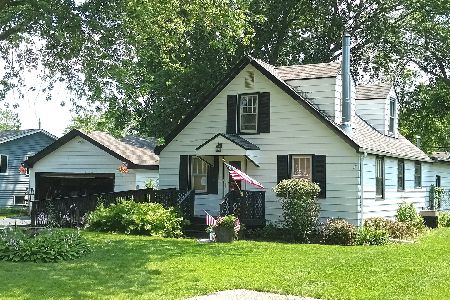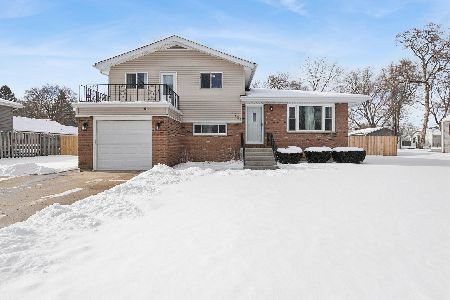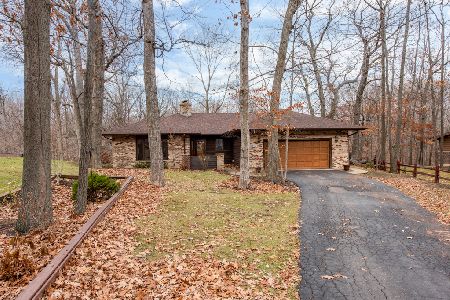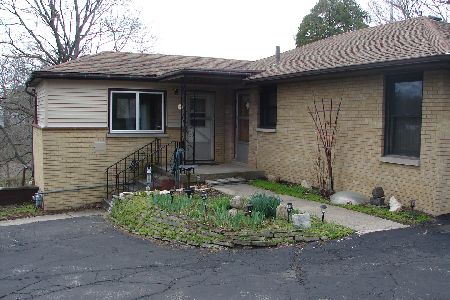1427 West Drive, Winthrop Harbor, Illinois 60096
$275,000
|
Sold
|
|
| Status: | Closed |
| Sqft: | 1,764 |
| Cost/Sqft: | $164 |
| Beds: | 3 |
| Baths: | 3 |
| Year Built: | 2001 |
| Property Taxes: | $8,929 |
| Days On Market: | 5004 |
| Lot Size: | 0,76 |
Description
Spectacular Surroundings at this Built by Owner for Owner home, on Ravine Lot with Indescribable Views! Exquisite Wood Work throughout, and all Handmade by Owner + 2'x6' Exterior Walls for Efficiency. Cathedral Ceilings, Stone Fireplace, Juliette Balcony, Full Finished Basement with Rec Rm & Fam Rm, X Closets, & Main Flr Laundry. 2nd Gar and Huge Deck to Enjoy! Dead End St., 6 Panel Doors, List goes on and on! Must C
Property Specifics
| Single Family | |
| — | |
| Cottage | |
| 2001 | |
| Full | |
| — | |
| No | |
| 0.76 |
| Lake | |
| — | |
| 0 / Not Applicable | |
| None | |
| Public | |
| Public Sewer | |
| 08084444 | |
| 04162020390000 |
Property History
| DATE: | EVENT: | PRICE: | SOURCE: |
|---|---|---|---|
| 24 Aug, 2012 | Sold | $275,000 | MRED MLS |
| 11 Jul, 2012 | Under contract | $289,900 | MRED MLS |
| 5 Jun, 2012 | Listed for sale | $289,900 | MRED MLS |
Room Specifics
Total Bedrooms: 3
Bedrooms Above Ground: 3
Bedrooms Below Ground: 0
Dimensions: —
Floor Type: Carpet
Dimensions: —
Floor Type: Carpet
Full Bathrooms: 3
Bathroom Amenities: Whirlpool
Bathroom in Basement: 1
Rooms: Loft,Recreation Room,Storage
Basement Description: Finished,Exterior Access
Other Specifics
| 4 | |
| Concrete Perimeter | |
| Asphalt,Side Drive | |
| Deck, Patio, Porch, Storms/Screens | |
| Nature Preserve Adjacent,Landscaped,Stream(s),Wooded | |
| 90 X 368 | |
| — | |
| Full | |
| Vaulted/Cathedral Ceilings, Skylight(s), Hardwood Floors, First Floor Bedroom, First Floor Laundry, First Floor Full Bath | |
| Range, Dishwasher, Refrigerator, Washer, Dryer | |
| Not in DB | |
| Street Lights, Street Paved | |
| — | |
| — | |
| Wood Burning |
Tax History
| Year | Property Taxes |
|---|---|
| 2012 | $8,929 |
Contact Agent
Nearby Similar Homes
Nearby Sold Comparables
Contact Agent
Listing Provided By
RE/MAX Showcase

