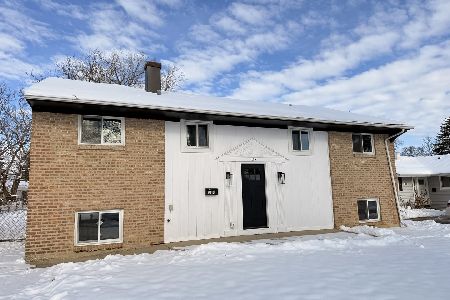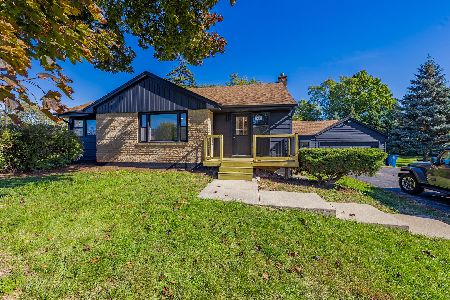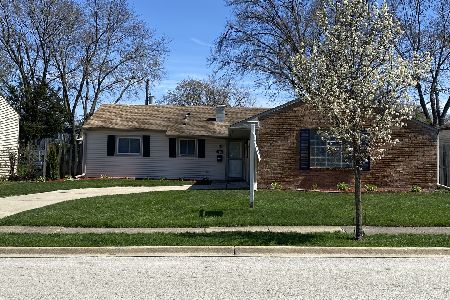1427 Westchester Drive, Glendale Heights, Illinois 60139
$161,500
|
Sold
|
|
| Status: | Closed |
| Sqft: | 1,336 |
| Cost/Sqft: | $116 |
| Beds: | 3 |
| Baths: | 2 |
| Year Built: | 1964 |
| Property Taxes: | $4,675 |
| Days On Market: | 3549 |
| Lot Size: | 0,00 |
Description
Totally rehabbed ranch home on a tree lined street with so much to offer!This lovely 3 bedroom, 2 bath home is warm and inviting and is situated on a mature landscaped lot.New carpet, ceramic tile and paint throughout the home with upgrades galore!Extra deep one car garage has a large block window allowing additional lighting and there is plenty of room for a work bench or additional storage.Light, bright fully applianced Eat-In Kitchen opens to Family Room with sliding glass door to patio leading to a large fenced in back yard. LR/DR combo.New carpet, paint t/o, vinyl flooring in kitchen, ceramic tile in hall bath.Master bath completely remodeled except commode!Roof 2007,windows and sliding glass door-2005, siding-2005,water heater-2007,furnace/air conditioner-2002,exterior lights-2016.Ideally located by park,village festivals,schools,dining, shopping,I355 and more!Move-in ready, note low taxes with no homeowner's exemption.Quick close ok,don't pass this one by!H/B BY 5/7 9AM!!
Property Specifics
| Single Family | |
| — | |
| Ranch | |
| 1964 | |
| None | |
| — | |
| No | |
| — |
| Du Page | |
| — | |
| 0 / Not Applicable | |
| None | |
| Public | |
| Public Sewer | |
| 09212722 | |
| 0234105004 |
Nearby Schools
| NAME: | DISTRICT: | DISTANCE: | |
|---|---|---|---|
|
Grade School
Glen Hill Primary School |
16 | — | |
|
Middle School
Glenside Middle School |
16 | Not in DB | |
|
High School
Glenbard West High School |
87 | Not in DB | |
Property History
| DATE: | EVENT: | PRICE: | SOURCE: |
|---|---|---|---|
| 15 Jul, 2016 | Sold | $161,500 | MRED MLS |
| 7 May, 2016 | Under contract | $154,900 | MRED MLS |
| 2 May, 2016 | Listed for sale | $154,900 | MRED MLS |
| 15 Jul, 2020 | Sold | $249,900 | MRED MLS |
| 18 May, 2020 | Under contract | $249,900 | MRED MLS |
| 26 Apr, 2020 | Listed for sale | $249,900 | MRED MLS |
Room Specifics
Total Bedrooms: 3
Bedrooms Above Ground: 3
Bedrooms Below Ground: 0
Dimensions: —
Floor Type: Carpet
Dimensions: —
Floor Type: Carpet
Full Bathrooms: 2
Bathroom Amenities: —
Bathroom in Basement: 0
Rooms: Foyer
Basement Description: Slab
Other Specifics
| 1 | |
| Concrete Perimeter | |
| Concrete | |
| Patio | |
| Fenced Yard | |
| 65X121.58X65.01X120.48 | |
| — | |
| Full | |
| First Floor Bedroom, First Floor Laundry, First Floor Full Bath | |
| Range, Refrigerator, Washer, Dryer | |
| Not in DB | |
| Sidewalks, Street Lights, Street Paved | |
| — | |
| — | |
| — |
Tax History
| Year | Property Taxes |
|---|---|
| 2016 | $4,675 |
| 2020 | $5,153 |
Contact Agent
Nearby Similar Homes
Nearby Sold Comparables
Contact Agent
Listing Provided By
Capital Asset Group Inc.








