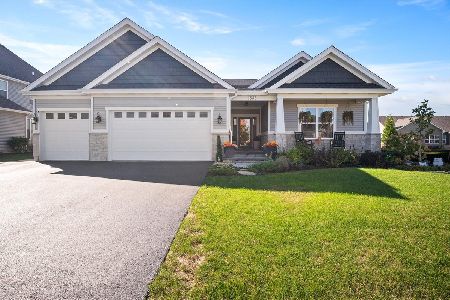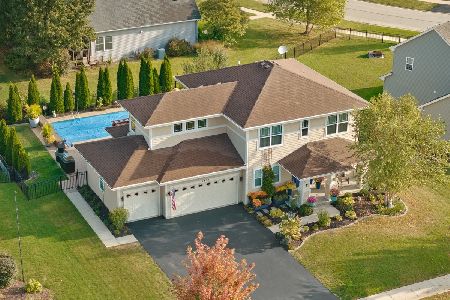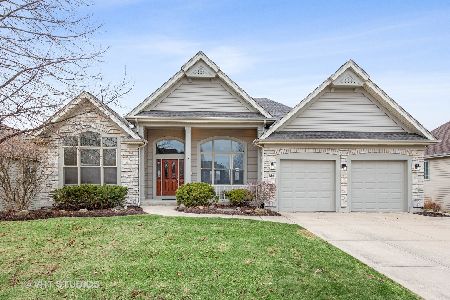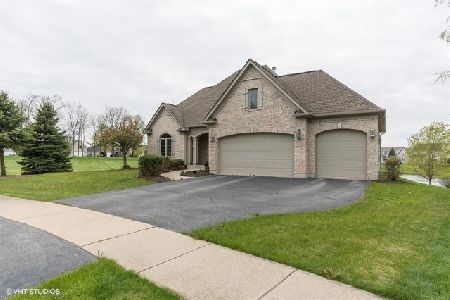1428 Corrigan Street, Elburn, Illinois 60119
$395,000
|
Sold
|
|
| Status: | Closed |
| Sqft: | 2,322 |
| Cost/Sqft: | $172 |
| Beds: | 4 |
| Baths: | 4 |
| Year Built: | 2005 |
| Property Taxes: | $13,298 |
| Days On Market: | 2004 |
| Lot Size: | 0,23 |
Description
The WOW Factor!! This one-of-a-kind J. Carl custom-built ranch boasts a full walkout finished basement offering multi-level stunning lake views. The foyer leads to stunning dining rm with tray ceiling, great windows,& wainscoting detail! The living room offers vaulted ceilings, views galore, & a stone gas start fireplace. The breakfast room offers lake views with easy access to the deck. The showstopper kitchen w/ tons of custom cabinetry, granite countertops, tile backsplash, all ss appliances, & walk-in pantry will be fantastic to host any gathering. The Master Suite with tile bath offers his & her sinks, seamless glass and tile shower with a multi-spray system, jetted tub, & large walk-in closet! 2nd & 3rd bedrooms share a Jack & Jill full bath. 1st-floor laundry has lots of cabinetry & utility sink. The full walkout basement offers incredible living space with a 2nd kitchen, rec room, sitting room, 4th bedroom, full bath, and great room with fireplace, & water views all opens to the brick paver patio, firepit, and hot tub. 600 sq' ft storage room. Gorgeous neighborhood with parks & lake views! Close to brand new neighborhood park, METRA, new 88E exchange, shopping, & dining. Quality workmanship & exquisite details throughout. Hardwood floors throughout. 11 ft ceilings on 1st floor, 9 ft ceilings in the walkout basement. Professional landscaped. Sprinkler system. 3 car heated garage!
Property Specifics
| Single Family | |
| — | |
| Ranch | |
| 2005 | |
| Full,Walkout | |
| CUSTOM | |
| Yes | |
| 0.23 |
| Kane | |
| Blackberry Creek | |
| 225 / Annual | |
| Other | |
| Public | |
| Public Sewer | |
| 10809436 | |
| 1108431009 |
Nearby Schools
| NAME: | DISTRICT: | DISTANCE: | |
|---|---|---|---|
|
Grade School
Blackberry Creek Elementary Scho |
302 | — | |
|
Middle School
Kaneland Middle School |
302 | Not in DB | |
|
High School
Kaneland High School |
302 | Not in DB | |
Property History
| DATE: | EVENT: | PRICE: | SOURCE: |
|---|---|---|---|
| 16 Jun, 2014 | Sold | $385,000 | MRED MLS |
| 5 May, 2014 | Under contract | $399,999 | MRED MLS |
| 20 Jan, 2014 | Listed for sale | $399,999 | MRED MLS |
| 24 Sep, 2020 | Sold | $395,000 | MRED MLS |
| 18 Aug, 2020 | Under contract | $399,900 | MRED MLS |
| 6 Aug, 2020 | Listed for sale | $399,900 | MRED MLS |
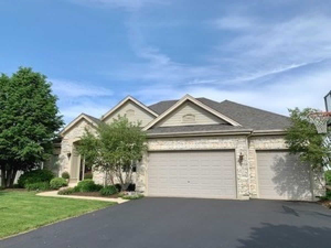
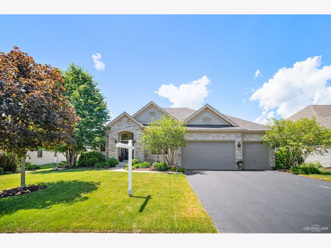
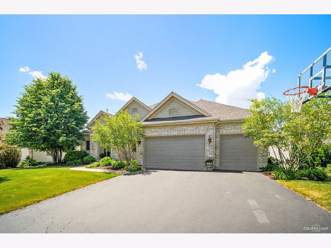
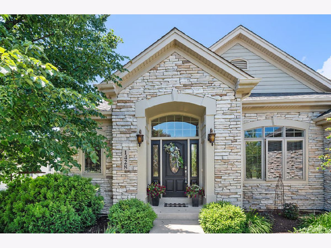
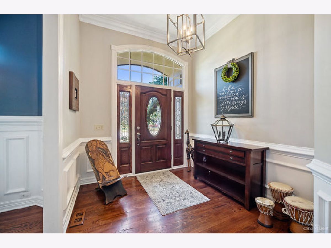
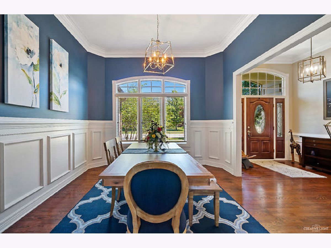
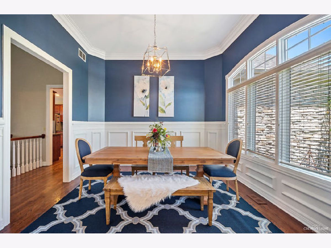
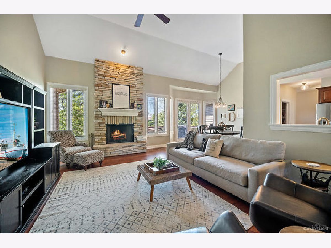
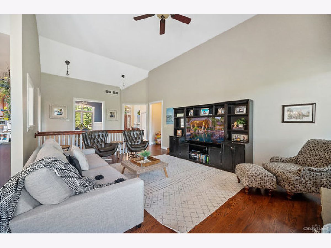
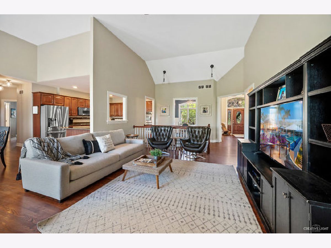
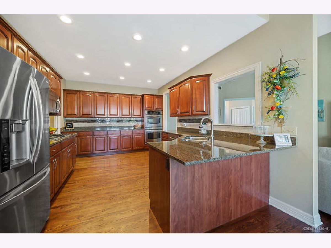
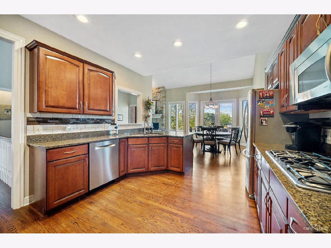
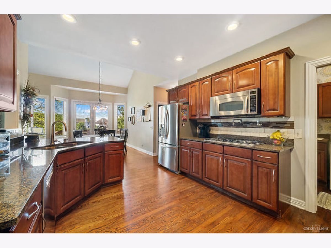
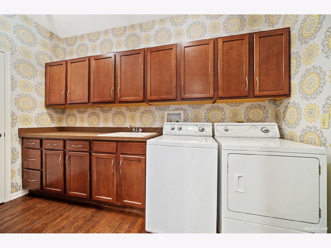
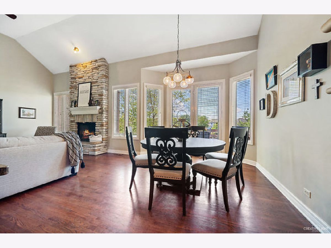
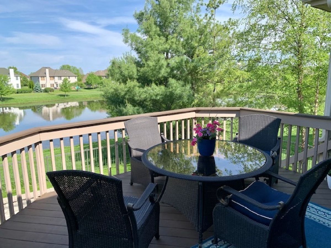
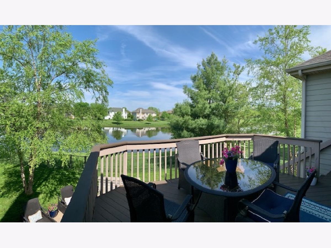
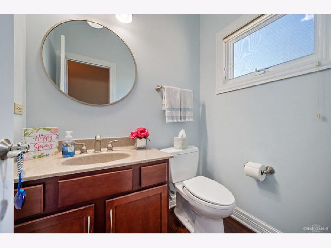
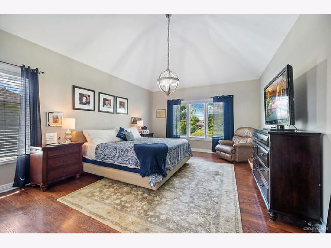
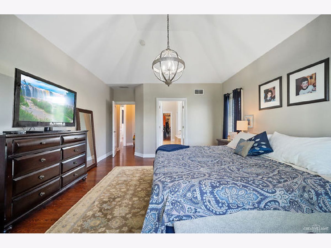
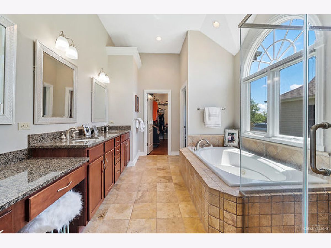
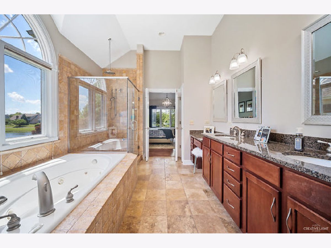
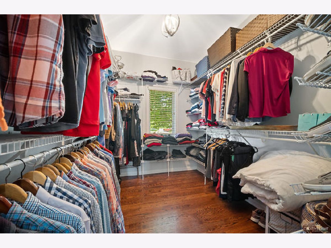
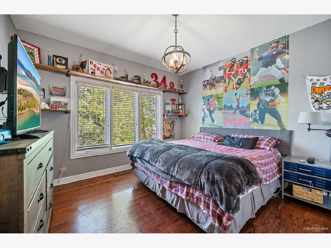
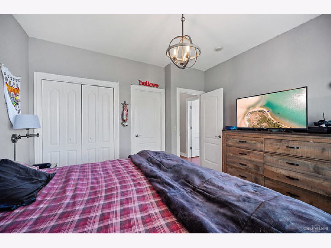
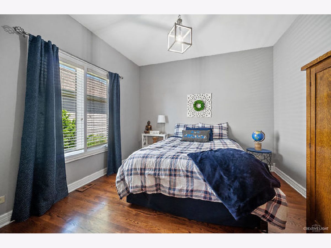
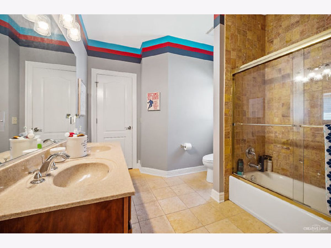
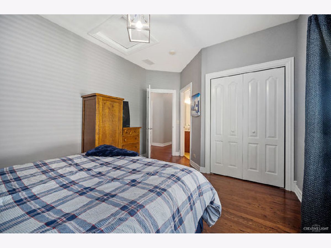
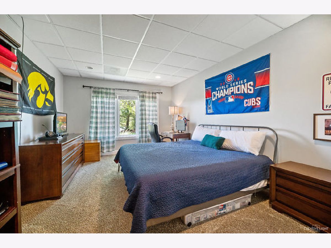
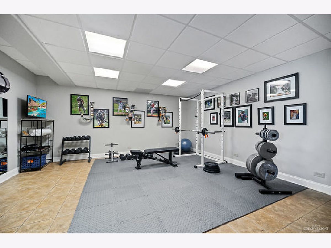
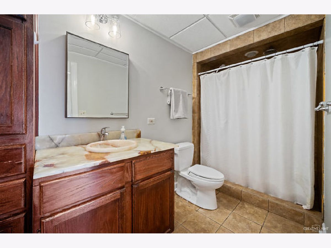
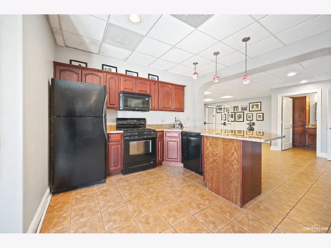
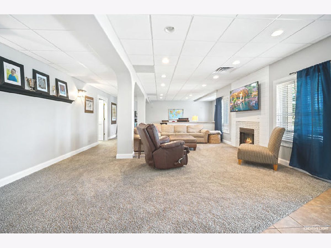
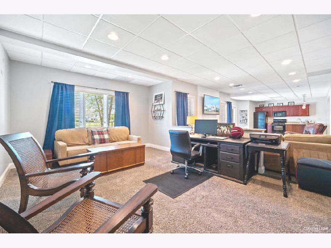
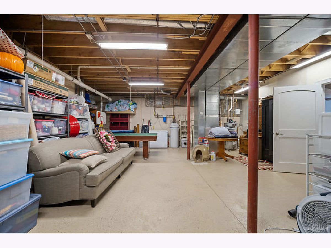
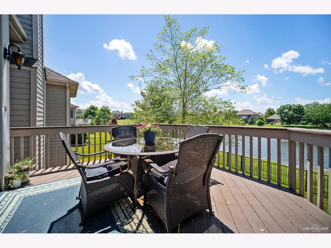
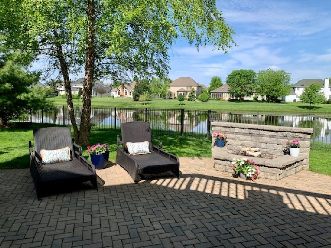
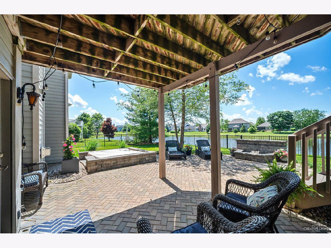
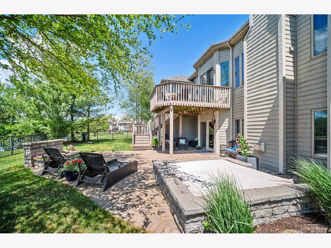
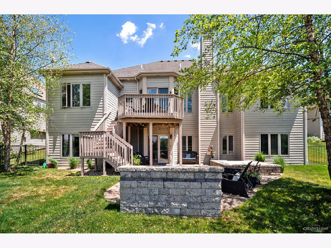
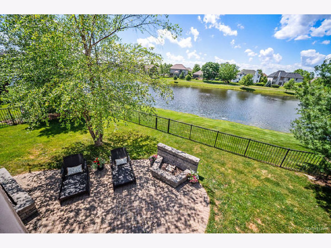
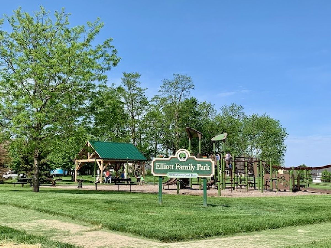
Room Specifics
Total Bedrooms: 4
Bedrooms Above Ground: 4
Bedrooms Below Ground: 0
Dimensions: —
Floor Type: Hardwood
Dimensions: —
Floor Type: Hardwood
Dimensions: —
Floor Type: Carpet
Full Bathrooms: 4
Bathroom Amenities: Whirlpool,Separate Shower,Double Sink,Full Body Spray Shower
Bathroom in Basement: 1
Rooms: Great Room,Kitchen,Foyer,Breakfast Room,Recreation Room,Sitting Room
Basement Description: Finished,Exterior Access
Other Specifics
| 3 | |
| Concrete Perimeter | |
| Asphalt | |
| Deck, Patio | |
| Lake Front,Landscaped,Water View | |
| 10000 | |
| Full,Unfinished | |
| Full | |
| Vaulted/Cathedral Ceilings, Bar-Wet, Hardwood Floors, First Floor Bedroom, In-Law Arrangement, First Floor Laundry, First Floor Full Bath, Walk-In Closet(s) | |
| Range, Microwave, Dishwasher, Refrigerator, Disposal, Water Softener | |
| Not in DB | |
| Lake, Curbs, Street Lights, Street Paved | |
| — | |
| — | |
| Wood Burning, Gas Log, Gas Starter, Heatilator |
Tax History
| Year | Property Taxes |
|---|---|
| 2014 | $12,441 |
| 2020 | $13,298 |
Contact Agent
Nearby Similar Homes
Nearby Sold Comparables
Contact Agent
Listing Provided By
RE/MAX All Pro - Sugar Grove

