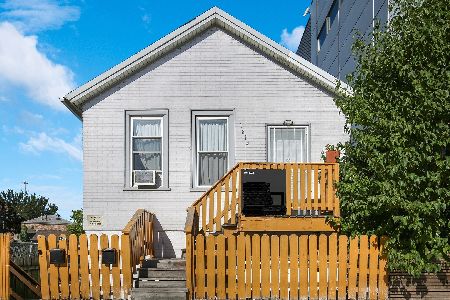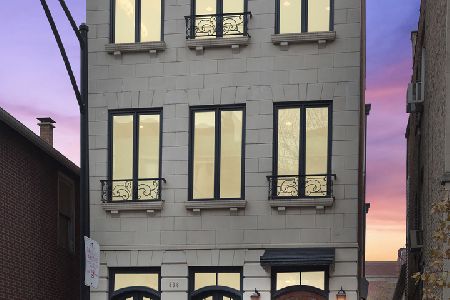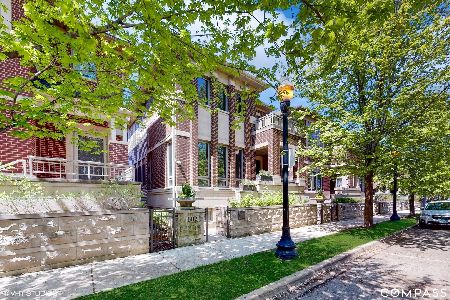1428 Emerald Street, Near West Side, Chicago, Illinois 60607
$1,388,000
|
Sold
|
|
| Status: | Closed |
| Sqft: | 4,299 |
| Cost/Sqft: | $334 |
| Beds: | 4 |
| Baths: | 4 |
| Year Built: | 2008 |
| Property Taxes: | $24,948 |
| Days On Market: | 2639 |
| Lot Size: | 0,08 |
Description
EXTRA WIDE SOLID ALL BRICK HOME with 5BDs! MOST UPGRADED SINGLE FAMILY IN UNIVERSITY VILLAGE WITH OVER $300K IN EXQUISITE UPGRADES! Lush backyard with porch and oversized patio with custom pavers. Bright open floorplan with spacious living and dining areas perfect for entertaining. Elegant chef's kitchen with timeless cream cabinets, huge walk-in pantry, and Subzero/Wolf appliances. Massive luxurious master suite with coved ceiling, marble master bath with Jacuzzi tub, and custom closet organizers. Designer finishes and lighting throughout featuring exceptional millwork, venetian plaster walls, and solid walnut hardwood floors. Two fireplaces! Touchpad surround sound system and security cameras - too many upgrades to list! 3 car garage with extra storage included!
Property Specifics
| Single Family | |
| — | |
| Contemporary | |
| 2008 | |
| Full | |
| D OR E | |
| No | |
| 0.08 |
| Cook | |
| University Village | |
| 450 / Monthly | |
| Water,Exterior Maintenance,Lawn Care,Scavenger,Snow Removal | |
| Lake Michigan | |
| Public Sewer | |
| 10095113 | |
| 17211200370000 |
Property History
| DATE: | EVENT: | PRICE: | SOURCE: |
|---|---|---|---|
| 20 Oct, 2015 | Sold | $1,375,000 | MRED MLS |
| 14 Sep, 2015 | Under contract | $1,425,000 | MRED MLS |
| 25 Aug, 2015 | Listed for sale | $1,425,000 | MRED MLS |
| 19 Mar, 2019 | Sold | $1,388,000 | MRED MLS |
| 10 Feb, 2019 | Under contract | $1,435,000 | MRED MLS |
| 26 Sep, 2018 | Listed for sale | $1,435,000 | MRED MLS |
Room Specifics
Total Bedrooms: 5
Bedrooms Above Ground: 4
Bedrooms Below Ground: 1
Dimensions: —
Floor Type: Carpet
Dimensions: —
Floor Type: Carpet
Dimensions: —
Floor Type: Carpet
Dimensions: —
Floor Type: —
Full Bathrooms: 4
Bathroom Amenities: Separate Shower,Double Sink
Bathroom in Basement: 1
Rooms: Bedroom 5,Breakfast Room,Deck,Foyer,Great Room,Pantry,Storage,Utility Room-2nd Floor,Utility Room-Lower Level,Walk In Closet,Other Room
Basement Description: Finished
Other Specifics
| 3 | |
| Concrete Perimeter | |
| Asphalt | |
| Deck, Patio, Brick Paver Patio, Storms/Screens | |
| Fenced Yard | |
| 31X114 | |
| Unfinished | |
| Full | |
| Hardwood Floors | |
| Double Oven, Microwave, Dishwasher, Refrigerator, Disposal | |
| Not in DB | |
| Sidewalks, Street Lights, Street Paved | |
| — | |
| — | |
| Wood Burning, Gas Starter |
Tax History
| Year | Property Taxes |
|---|---|
| 2015 | $18,104 |
| 2019 | $24,948 |
Contact Agent
Nearby Similar Homes
Nearby Sold Comparables
Contact Agent
Listing Provided By
@properties







