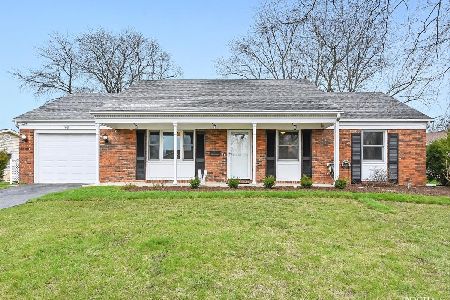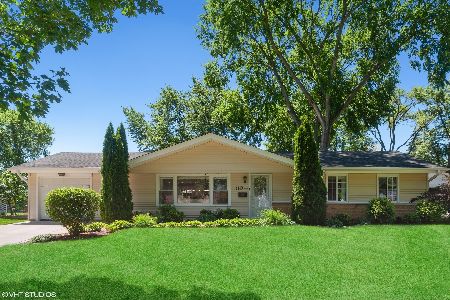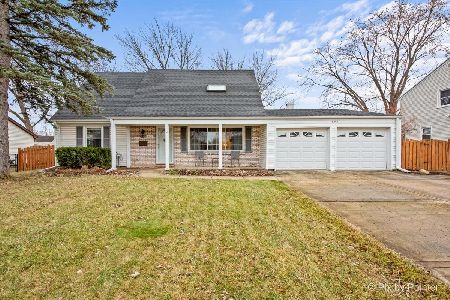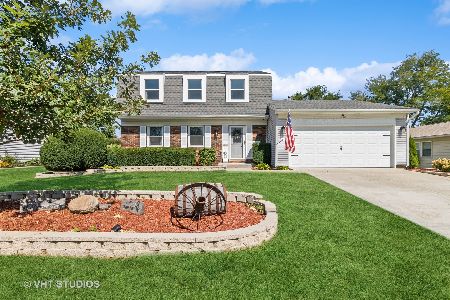1428 Exmore Drive, Schaumburg, Illinois 60194
$292,400
|
Sold
|
|
| Status: | Closed |
| Sqft: | 1,643 |
| Cost/Sqft: | $187 |
| Beds: | 3 |
| Baths: | 2 |
| Year Built: | 1973 |
| Property Taxes: | $4,264 |
| Days On Market: | 2363 |
| Lot Size: | 0,20 |
Description
Popular Bradford model in Sheffield Park. This meticulously maintained 3 bedroom ranch is ready for new owners! Light and bright eat-in kitchen offers all appliances! Spacious family room features a cozy, wood-burning fireplace and tons of natural light. Dining room with Glass Slider to covered patio overlooking the private, fenced backyard with professional landscaping. New roof, windows, flooring, and updated baths! Ideal Schaumburg location ~ close to school, parks, restaurants, and shopping! ** 3-year warranty on applicances, electrical and plumbing**
Property Specifics
| Single Family | |
| — | |
| Ranch | |
| 1973 | |
| None | |
| BRADFORD | |
| No | |
| 0.2 |
| Cook | |
| Sheffield Park | |
| 0 / Not Applicable | |
| None | |
| Public | |
| Public Sewer | |
| 10472877 | |
| 07202130040000 |
Nearby Schools
| NAME: | DISTRICT: | DISTANCE: | |
|---|---|---|---|
|
Grade School
Hoover Math & Science Academy |
54 | — | |
|
Middle School
Keller Junior High School |
54 | Not in DB | |
|
High School
Schaumburg High School |
211 | Not in DB | |
Property History
| DATE: | EVENT: | PRICE: | SOURCE: |
|---|---|---|---|
| 2 Oct, 2019 | Sold | $292,400 | MRED MLS |
| 23 Aug, 2019 | Under contract | $307,500 | MRED MLS |
| 2 Aug, 2019 | Listed for sale | $307,500 | MRED MLS |
Room Specifics
Total Bedrooms: 3
Bedrooms Above Ground: 3
Bedrooms Below Ground: 0
Dimensions: —
Floor Type: Wood Laminate
Dimensions: —
Floor Type: Wood Laminate
Full Bathrooms: 2
Bathroom Amenities: —
Bathroom in Basement: 0
Rooms: No additional rooms
Basement Description: Slab
Other Specifics
| 2 | |
| Concrete Perimeter | |
| Concrete | |
| Patio, Porch, Stamped Concrete Patio | |
| Fenced Yard,Landscaped,Mature Trees | |
| 8550 | |
| Unfinished | |
| Full | |
| Wood Laminate Floors, First Floor Bedroom, First Floor Laundry, First Floor Full Bath | |
| Range, Microwave, Dishwasher, Refrigerator, Washer, Dryer, Disposal | |
| Not in DB | |
| Sidewalks, Street Paved | |
| — | |
| — | |
| Wood Burning, Attached Fireplace Doors/Screen |
Tax History
| Year | Property Taxes |
|---|---|
| 2019 | $4,264 |
Contact Agent
Nearby Similar Homes
Nearby Sold Comparables
Contact Agent
Listing Provided By
RE/MAX Suburban







