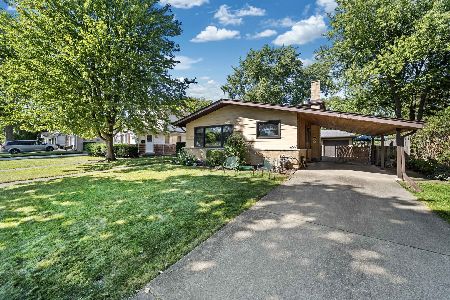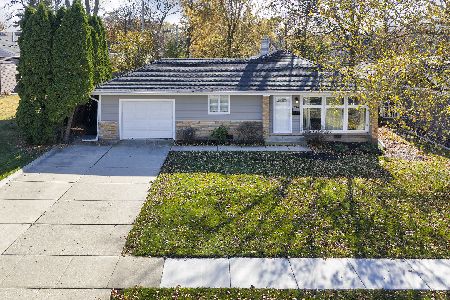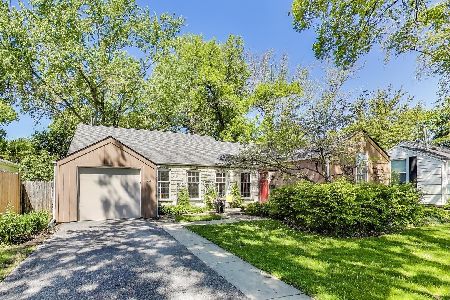1428 Sycamore Lane, Northbrook, Illinois 60062
$445,000
|
Sold
|
|
| Status: | Closed |
| Sqft: | 1,734 |
| Cost/Sqft: | $265 |
| Beds: | 4 |
| Baths: | 2 |
| Year Built: | 1948 |
| Property Taxes: | $9,077 |
| Days On Market: | 2889 |
| Lot Size: | 0,19 |
Description
Gracious Sycamore Lane ranch home is larger than most in the neighborhood. Sunny foyer with plenty of room to greet your friends & family. Wood burning fireplace sets the stage all year long in the living room and dining room. 4 bedrooms with one currently used as an office. Full hall bath with whirlpool tub. Eat-in kitchen has white wood cabinets, newer granite counters and all newer stainless steel appliances. Laundry/utility room is conveniently located next to the kitchen. No problem fitting a king sized bed in the 18 x 12 master bedroom which offers a large walk-in closet, private bath and walk-in shower. Freshly painted interior. A much desired 2 car garage offers a surprisingly large storage room (17x11). Completely fenced yard has a beautiful deck for warm weather entertaining. Radiant heat in the main living areas and gas forced air in the bedrooms. Updates include: Boiler '13, H2O '16, Stove'17, Refrigerator '15, microwave/convection oven '16, Roof '08.
Property Specifics
| Single Family | |
| — | |
| Ranch | |
| 1948 | |
| None | |
| — | |
| No | |
| 0.19 |
| Cook | |
| — | |
| 0 / Not Applicable | |
| None | |
| Lake Michigan | |
| Public Sewer | |
| 09867766 | |
| 04103190340000 |
Nearby Schools
| NAME: | DISTRICT: | DISTANCE: | |
|---|---|---|---|
|
Grade School
Meadowbrook Elementary School |
28 | — | |
|
Middle School
Northbrook Junior High School |
28 | Not in DB | |
|
High School
Glenbrook North High School |
225 | Not in DB | |
Property History
| DATE: | EVENT: | PRICE: | SOURCE: |
|---|---|---|---|
| 14 May, 2018 | Sold | $445,000 | MRED MLS |
| 4 Mar, 2018 | Under contract | $459,000 | MRED MLS |
| 26 Feb, 2018 | Listed for sale | $459,000 | MRED MLS |
Room Specifics
Total Bedrooms: 4
Bedrooms Above Ground: 4
Bedrooms Below Ground: 0
Dimensions: —
Floor Type: Carpet
Dimensions: —
Floor Type: Carpet
Dimensions: —
Floor Type: Carpet
Full Bathrooms: 2
Bathroom Amenities: Separate Shower
Bathroom in Basement: 0
Rooms: Foyer,Utility Room-1st Floor
Basement Description: Slab
Other Specifics
| 2 | |
| Concrete Perimeter | |
| Asphalt | |
| Deck | |
| — | |
| 60 X 136 | |
| — | |
| Full | |
| First Floor Bedroom, First Floor Laundry, First Floor Full Bath | |
| Range, Microwave, Dishwasher, Refrigerator, Washer, Dryer, Stainless Steel Appliance(s) | |
| Not in DB | |
| Pool, Sidewalks, Street Lights | |
| — | |
| — | |
| Wood Burning |
Tax History
| Year | Property Taxes |
|---|---|
| 2018 | $9,077 |
Contact Agent
Nearby Similar Homes
Nearby Sold Comparables
Contact Agent
Listing Provided By
Coldwell Banker Residential







