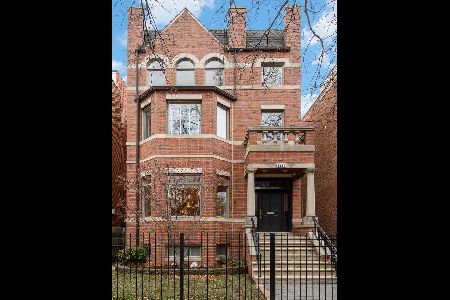1428 Wolfram Street, Lake View, Chicago, Illinois 60657
$1,880,000
|
Sold
|
|
| Status: | Closed |
| Sqft: | 4,732 |
| Cost/Sqft: | $433 |
| Beds: | 5 |
| Baths: | 5 |
| Year Built: | 2015 |
| Property Taxes: | $36,944 |
| Days On Market: | 2385 |
| Lot Size: | 0,00 |
Description
Breathtaking South Lakeview home on amazing block in sought after Burley school district. No detail was spared in this contemporary all brick home with amazing indoor & outdoor living. The open-concept main level features spacious living and dining areas with wet-bar, impeccable chef's kitchen that opens up to cozy family rm perfect for hosting family & friends complete with custom cabinetry, marble cntrs, high-end SS apps, gas fireplace & built-ins. Spacious 2nd level has generous sized 2nd and 3rd bdrms, laundry & luxe master suite with fireplace, custom walk-in closet & spa-like bath with full body spray rain shwr, whirlpool & separate vanities. Top flr has penthouse bonus rm, half bath, wet-bar & leads to outdoor oasis that includes front & rear rooftop decks with fireplace & outdoor TV setup. LL has radiant flrs, 4th and 5th bdrms, full bath, add. laundry hookup, mud rm & lrg family rm with wet-bar. Completing this perfect home is 2-car garage with rooftop deck outfitted with turf
Property Specifics
| Single Family | |
| — | |
| — | |
| 2015 | |
| English | |
| — | |
| No | |
| — |
| Cook | |
| — | |
| 0 / Not Applicable | |
| None | |
| Lake Michigan | |
| Public Sewer | |
| 10459476 | |
| 14291250300000 |
Nearby Schools
| NAME: | DISTRICT: | DISTANCE: | |
|---|---|---|---|
|
Grade School
Burley Elementary School |
299 | — | |
|
High School
Lake View High School |
299 | Not in DB | |
Property History
| DATE: | EVENT: | PRICE: | SOURCE: |
|---|---|---|---|
| 9 Sep, 2015 | Sold | $1,925,000 | MRED MLS |
| 8 Aug, 2015 | Under contract | $1,999,000 | MRED MLS |
| 13 Jul, 2015 | Listed for sale | $1,999,000 | MRED MLS |
| 4 Oct, 2019 | Sold | $1,880,000 | MRED MLS |
| 29 Aug, 2019 | Under contract | $2,049,900 | MRED MLS |
| 22 Jul, 2019 | Listed for sale | $2,049,900 | MRED MLS |
Room Specifics
Total Bedrooms: 5
Bedrooms Above Ground: 5
Bedrooms Below Ground: 0
Dimensions: —
Floor Type: Hardwood
Dimensions: —
Floor Type: Hardwood
Dimensions: —
Floor Type: Carpet
Dimensions: —
Floor Type: —
Full Bathrooms: 5
Bathroom Amenities: Separate Shower,Double Sink,European Shower,Full Body Spray Shower,Soaking Tub
Bathroom in Basement: 1
Rooms: Bedroom 5,Mud Room,Family Room,Walk In Closet,Deck,Great Room,Terrace,Deck
Basement Description: Finished
Other Specifics
| 2 | |
| — | |
| — | |
| Deck, Roof Deck | |
| — | |
| 25X127 | |
| — | |
| Full | |
| Bar-Wet, Hardwood Floors, Heated Floors, Second Floor Laundry | |
| Double Oven, Range, Microwave, Dishwasher, Refrigerator, High End Refrigerator, Bar Fridge, Freezer, Washer, Dryer, Disposal | |
| Not in DB | |
| — | |
| — | |
| — | |
| — |
Tax History
| Year | Property Taxes |
|---|---|
| 2019 | $36,944 |
Contact Agent
Nearby Similar Homes
Nearby Sold Comparables
Contact Agent
Listing Provided By
Compass










