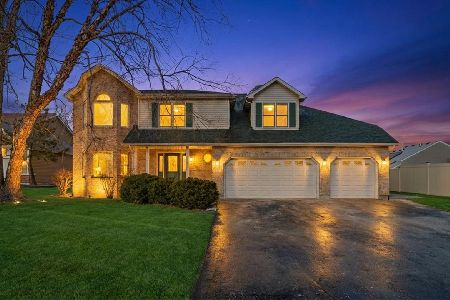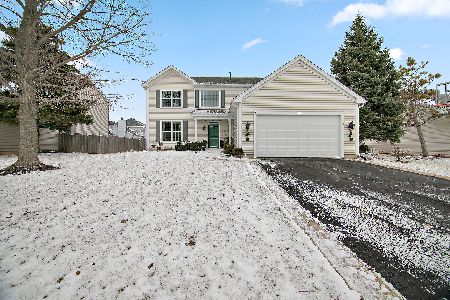1429 Hawk Drive, Bolingbrook, Illinois 60490
$238,000
|
Sold
|
|
| Status: | Closed |
| Sqft: | 1,932 |
| Cost/Sqft: | $126 |
| Beds: | 3 |
| Baths: | 3 |
| Year Built: | 2001 |
| Property Taxes: | $7,464 |
| Days On Market: | 2430 |
| Lot Size: | 0,20 |
Description
WELCOME HOME! priced to sell. Located in a nice and quiet neighborhood. First floor offers a bright and open concept, ideal for entertaining in the large eat-in kitchen (with large pantry) and adjacent to the spacious family room with vaulted ceiling. Three very nice size bedrooms on second floor with a master bedroom and master bath. Full basement with lots of storage, room for entertaining, exercise room or whatever you may see fit. Enjoy summer cookouts/parties on the over-sized deck overlooking the a large fenced yard. Close to shopping, restaurants, park, bike trails and schools. Easy access to expressways (I55 and I355).
Property Specifics
| Single Family | |
| — | |
| Traditional | |
| 2001 | |
| Full | |
| — | |
| No | |
| 0.2 |
| Will | |
| — | |
| 0 / Not Applicable | |
| None | |
| Lake Michigan | |
| Public Sewer | |
| 10440539 | |
| 1202184060160000 |
Property History
| DATE: | EVENT: | PRICE: | SOURCE: |
|---|---|---|---|
| 21 Nov, 2019 | Sold | $238,000 | MRED MLS |
| 2 Oct, 2019 | Under contract | $244,000 | MRED MLS |
| — | Last price change | $251,900 | MRED MLS |
| 5 Jul, 2019 | Listed for sale | $254,900 | MRED MLS |
Room Specifics
Total Bedrooms: 3
Bedrooms Above Ground: 3
Bedrooms Below Ground: 0
Dimensions: —
Floor Type: Carpet
Dimensions: —
Floor Type: Carpet
Full Bathrooms: 3
Bathroom Amenities: —
Bathroom in Basement: 0
Rooms: No additional rooms
Basement Description: Unfinished
Other Specifics
| 2 | |
| — | |
| Asphalt | |
| — | |
| — | |
| 80X110 | |
| — | |
| Full | |
| — | |
| Range, Microwave, Dishwasher, Refrigerator, Washer, Dryer, Disposal | |
| Not in DB | |
| — | |
| — | |
| — | |
| — |
Tax History
| Year | Property Taxes |
|---|---|
| 2019 | $7,464 |
Contact Agent
Nearby Similar Homes
Nearby Sold Comparables
Contact Agent
Listing Provided By
RE/MAX Professionals










