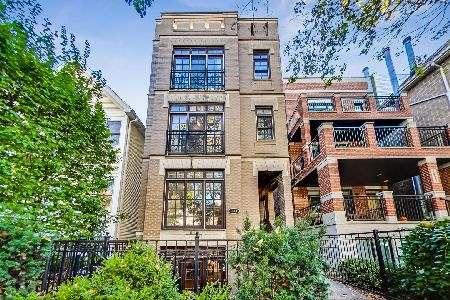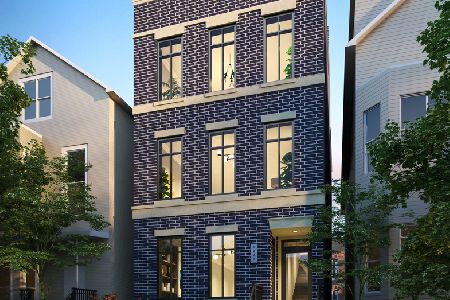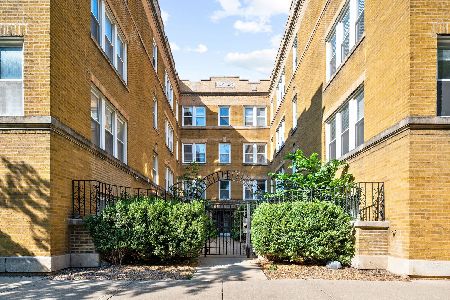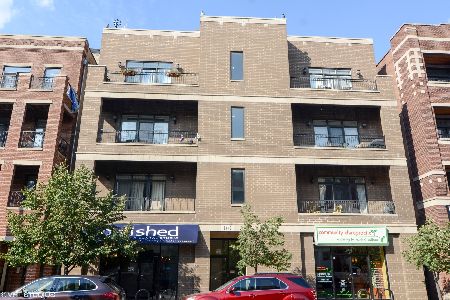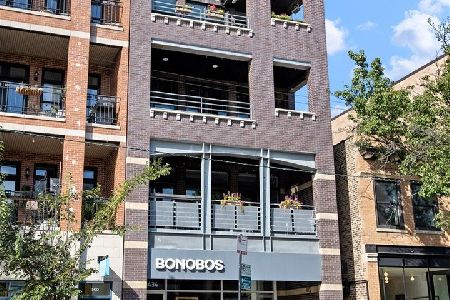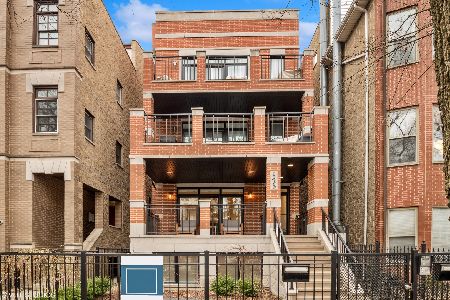1429 Henderson Street, Lake View, Chicago, Illinois 60657
$650,000
|
Sold
|
|
| Status: | Closed |
| Sqft: | 0 |
| Cost/Sqft: | — |
| Beds: | 3 |
| Baths: | 3 |
| Year Built: | 1995 |
| Property Taxes: | $11,341 |
| Days On Market: | 2757 |
| Lot Size: | 0,00 |
Description
Dramatic 3bed/3bath duplex on tree lined Henderson in the heart of Southport Corridor. Meticulously maintained and totally turn key, this home is full of recent upgrades & lives like a single family. Brand new lighting, paint, hardware & a stunning new eat in kitchen. New stainless appliances, white cabinets, granite counter tops & glass backsplash w/access to a charming patio. A light filled entry foyer and two large beds/baths comprise the upper level, including a spacious master suite with large walk in closet & en suite bath with jacuzzi tub, double vanities and separate shower. Second bedroom has easy access to a full bath. Soaring ceilings & double height windows in the lower level provide tons of light in the oversized living room/dining room w/fireplace, motorized shade and a second private outdoor patio. Third bed/bath, laundry, tons of storage complete the lower level. A grassy backyard & garage parking are included. A+ location, steps to shops, restaurants & the Brown line
Property Specifics
| Condos/Townhomes | |
| 3 | |
| — | |
| 1995 | |
| None | |
| — | |
| No | |
| — |
| Cook | |
| — | |
| 170 / Monthly | |
| Electricity,Insurance,Lawn Care,Scavenger | |
| Lake Michigan,Public | |
| Public Sewer | |
| 09910288 | |
| 14203210501001 |
Property History
| DATE: | EVENT: | PRICE: | SOURCE: |
|---|---|---|---|
| 22 Jun, 2012 | Sold | $497,500 | MRED MLS |
| 21 Apr, 2012 | Under contract | $515,000 | MRED MLS |
| 2 Apr, 2012 | Listed for sale | $515,000 | MRED MLS |
| 25 May, 2018 | Sold | $650,000 | MRED MLS |
| 12 Apr, 2018 | Under contract | $650,000 | MRED MLS |
| 9 Apr, 2018 | Listed for sale | $650,000 | MRED MLS |
| 20 Oct, 2025 | Under contract | $799,900 | MRED MLS |
| 16 Oct, 2025 | Listed for sale | $799,900 | MRED MLS |
Room Specifics
Total Bedrooms: 3
Bedrooms Above Ground: 3
Bedrooms Below Ground: 0
Dimensions: —
Floor Type: Carpet
Dimensions: —
Floor Type: Carpet
Full Bathrooms: 3
Bathroom Amenities: Whirlpool,Separate Shower,Double Sink
Bathroom in Basement: 0
Rooms: Foyer,Breakfast Room,Walk In Closet,Storage
Basement Description: None
Other Specifics
| 1 | |
| — | |
| — | |
| — | |
| — | |
| COMMON | |
| — | |
| Full | |
| Vaulted/Cathedral Ceilings, Hardwood Floors, First Floor Laundry, First Floor Full Bath, Laundry Hook-Up in Unit, Storage | |
| Range, Microwave, Dishwasher, Refrigerator, Washer, Dryer, Disposal | |
| Not in DB | |
| — | |
| — | |
| — | |
| — |
Tax History
| Year | Property Taxes |
|---|---|
| 2012 | $8,032 |
| 2018 | $11,341 |
| 2025 | $14,281 |
Contact Agent
Nearby Similar Homes
Nearby Sold Comparables
Contact Agent
Listing Provided By
@properties

