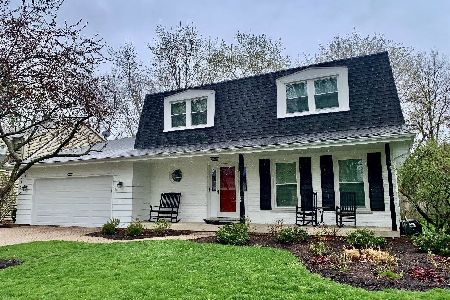1429 Lark Lane, Naperville, Illinois 60565
$405,000
|
Sold
|
|
| Status: | Closed |
| Sqft: | 2,909 |
| Cost/Sqft: | $144 |
| Beds: | 6 |
| Baths: | 4 |
| Year Built: | 1969 |
| Property Taxes: | $7,467 |
| Days On Market: | 4240 |
| Lot Size: | 0,23 |
Description
Maplebrook subdivision at its BEST! Amazing six bedroom home features: SS appliances, Granite counters, Cooks kitchen with offset Maple cabinets, hardwood thru-out 1st & 2nd floors, Unbeatable master suite, Crown molding, Six panel doors, brick fireplace, freshly painted, 3 full baths, professionally landscaped yard with brick paver patio, French doors, district 203 schools. Pool bond included!
Property Specifics
| Single Family | |
| — | |
| — | |
| 1969 | |
| Partial | |
| — | |
| No | |
| 0.23 |
| Du Page | |
| — | |
| 0 / Not Applicable | |
| None | |
| Lake Michigan,Public | |
| Public Sewer | |
| 08652168 | |
| 0830401007 |
Nearby Schools
| NAME: | DISTRICT: | DISTANCE: | |
|---|---|---|---|
|
Grade School
Maplebrook Elementary School |
203 | — | |
|
Middle School
Lincoln Junior High School |
203 | Not in DB | |
|
High School
Naperville Central High School |
203 | Not in DB | |
Property History
| DATE: | EVENT: | PRICE: | SOURCE: |
|---|---|---|---|
| 14 Jul, 2011 | Sold | $381,000 | MRED MLS |
| 18 May, 2011 | Under contract | $399,999 | MRED MLS |
| — | Last price change | $409,900 | MRED MLS |
| 1 Mar, 2011 | Listed for sale | $449,888 | MRED MLS |
| 19 Sep, 2014 | Sold | $405,000 | MRED MLS |
| 25 Aug, 2014 | Under contract | $418,000 | MRED MLS |
| — | Last price change | $419,000 | MRED MLS |
| 21 Jun, 2014 | Listed for sale | $439,000 | MRED MLS |
Room Specifics
Total Bedrooms: 6
Bedrooms Above Ground: 6
Bedrooms Below Ground: 0
Dimensions: —
Floor Type: Hardwood
Dimensions: —
Floor Type: Hardwood
Dimensions: —
Floor Type: Hardwood
Dimensions: —
Floor Type: —
Dimensions: —
Floor Type: —
Full Bathrooms: 4
Bathroom Amenities: Whirlpool,Separate Shower
Bathroom in Basement: 0
Rooms: Bedroom 5,Bedroom 6
Basement Description: Partially Finished
Other Specifics
| 2 | |
| Concrete Perimeter | |
| Asphalt | |
| Patio, Porch, Brick Paver Patio | |
| — | |
| 70 X 145 | |
| — | |
| Full | |
| Hardwood Floors, First Floor Bedroom, First Floor Laundry | |
| Range, Microwave, Dishwasher, High End Refrigerator, Washer, Dryer, Disposal, Stainless Steel Appliance(s) | |
| Not in DB | |
| Clubhouse, Pool, Sidewalks, Street Paved | |
| — | |
| — | |
| Wood Burning, Gas Starter |
Tax History
| Year | Property Taxes |
|---|---|
| 2011 | $7,380 |
| 2014 | $7,467 |
Contact Agent
Nearby Similar Homes
Nearby Sold Comparables
Contact Agent
Listing Provided By
Exit Real Estate Partners




