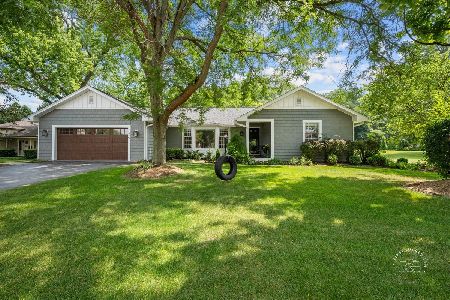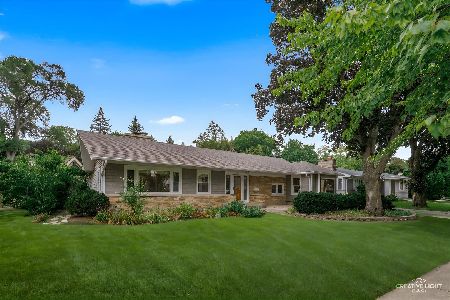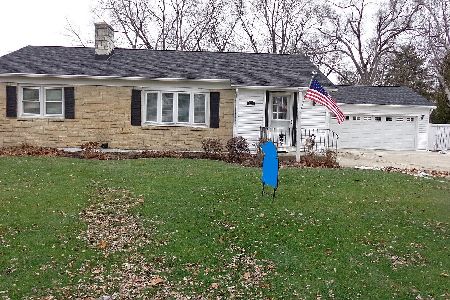1429 Marion Court, Geneva, Illinois 60134
$369,000
|
Sold
|
|
| Status: | Closed |
| Sqft: | 2,108 |
| Cost/Sqft: | $175 |
| Beds: | 3 |
| Baths: | 3 |
| Year Built: | 1957 |
| Property Taxes: | $8,149 |
| Days On Market: | 3767 |
| Lot Size: | 0,49 |
Description
A secluded half-acre cul-de-sac location provides the site for this modified mid-century contemporary. Not a cookie-cutter home! Tile foyer leads to a wall of windows overlooking the expansive rear yard. The combination living/dining room has hardwood flooring, fireplace and a vaulted/beamed ceiling. An adjacent den offers a cozy place to read or watch TV. The eat-in kitchen has double ovens, cooktop, microwave and a new Bosch dishwasher. The large family room can be an in-law, nanny or teen retreat with a separate full bath and exterior entrance. Three bedrooms on the upper level have neutral carpet (hardwood beneath) vaulted ceilings, as well as a full hall bath and en suite bath for the master bedroom. A tile hallway leads to a bonus room addition above the garage...great craft room, home office, hideaway with skylights and adjacent walk-in attic for further expansion. The screened porch leads to a paver patio and the fabulous private yard! Mature tree-lined street!
Property Specifics
| Single Family | |
| — | |
| Contemporary | |
| 1957 | |
| None | |
| — | |
| No | |
| 0.49 |
| Kane | |
| — | |
| 0 / Not Applicable | |
| None | |
| Public | |
| Public Sewer | |
| 09050473 | |
| 1204476018 |
Nearby Schools
| NAME: | DISTRICT: | DISTANCE: | |
|---|---|---|---|
|
Grade School
Williamsburg Elementary School |
304 | — | |
|
Middle School
Geneva Middle School |
304 | Not in DB | |
|
High School
Geneva Community High School |
304 | Not in DB | |
Property History
| DATE: | EVENT: | PRICE: | SOURCE: |
|---|---|---|---|
| 10 Dec, 2015 | Sold | $369,000 | MRED MLS |
| 2 Nov, 2015 | Under contract | $369,000 | MRED MLS |
| 26 Sep, 2015 | Listed for sale | $369,000 | MRED MLS |
Room Specifics
Total Bedrooms: 3
Bedrooms Above Ground: 3
Bedrooms Below Ground: 0
Dimensions: —
Floor Type: Carpet
Dimensions: —
Floor Type: Carpet
Full Bathrooms: 3
Bathroom Amenities: Whirlpool
Bathroom in Basement: —
Rooms: Bonus Room,Den,Screened Porch
Basement Description: Crawl,Slab
Other Specifics
| 2 | |
| Concrete Perimeter | |
| Concrete | |
| Porch Screened, Brick Paver Patio, Storms/Screens | |
| Cul-De-Sac | |
| 78X187X127X127(19+26+26+17 | |
| — | |
| Full | |
| Vaulted/Cathedral Ceilings, Skylight(s), Hardwood Floors | |
| Double Oven, Range, Microwave, Dishwasher, Refrigerator, Washer, Dryer, Disposal | |
| Not in DB | |
| Sidewalks, Street Lights, Street Paved | |
| — | |
| — | |
| — |
Tax History
| Year | Property Taxes |
|---|---|
| 2015 | $8,149 |
Contact Agent
Nearby Similar Homes
Nearby Sold Comparables
Contact Agent
Listing Provided By
Coldwell Banker Residential










