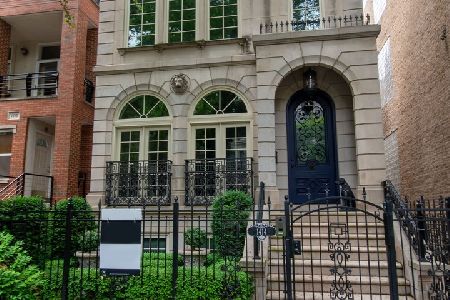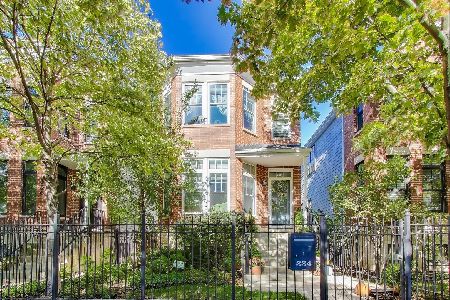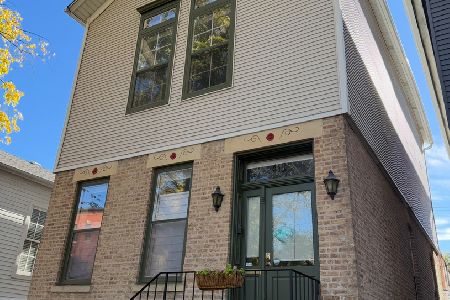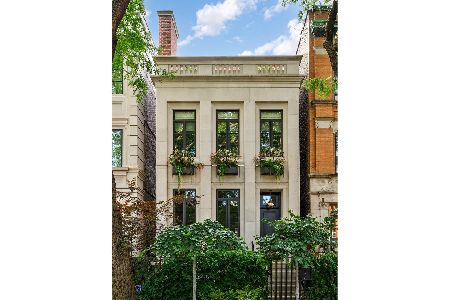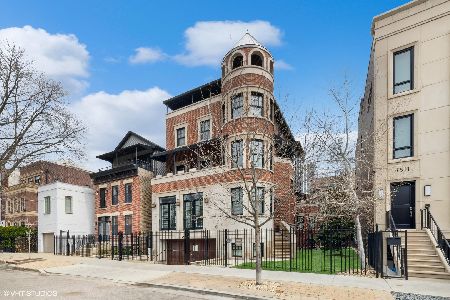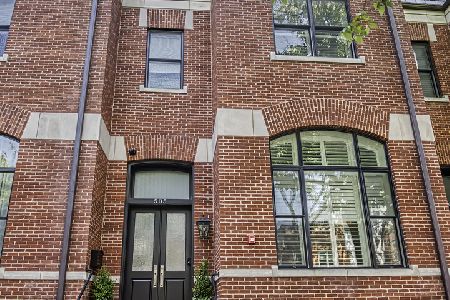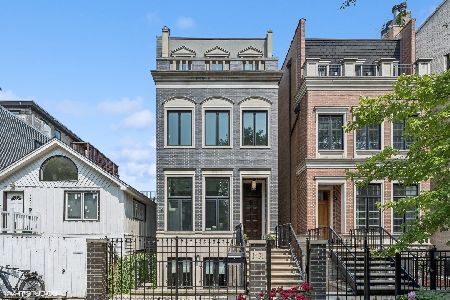1429 Mohawk Street, Near North Side, Chicago, Illinois 60610
$1,920,000
|
Sold
|
|
| Status: | Closed |
| Sqft: | 5,200 |
| Cost/Sqft: | $384 |
| Beds: | 5 |
| Baths: | 5 |
| Year Built: | 2007 |
| Property Taxes: | $32,714 |
| Days On Market: | 1335 |
| Lot Size: | 0,07 |
Description
Exquisite brick and limestone home on a tree-lined street in Old Town. Featuring 5 bedrooms, 4 full baths, and 1 half bath perfect for family living and entertaining. As you enter the main level of the home, you will find 10' ceilings, newer wide-plank oak hardwood floors throughout featuring an inviting living and dining room combination with wood burning fireplace and custom mantel. Chefs kitchen with all top-end appliances, granite countertops, two dishwashers, two ovens, and high-end cabinetry leading to a cozy family room with a fireplace. Spacious second-floor master suite with steam shower, soaking tub, and dual sinks. Two additional bedrooms and a bathroom complete this floor. The third floor is filled with light from the eastern and western exposures. A huge great room with a wet bar opens to the large rooftop terrace and a 4th bedroom. Family and media room in the lower level with wet bar and wine cellar allows for additional space to entertain and lounge. Radiant heated floors on the lower level. The wet bar includes an ice machine and beverage refrigerator. The lower level also features an additional bedroom, laundry room, and mudroom. An additional washer/dryer closet outside the master suite on the second level. Four incredible outdoor spaces with custom rooftop deck above the garage with irrigation system and pergola. Easy access to Wells St, North Ave Beach, Whole Foods, New City, and public transportation.
Property Specifics
| Single Family | |
| — | |
| — | |
| 2007 | |
| — | |
| — | |
| No | |
| 0.07 |
| Cook | |
| — | |
| 0 / Not Applicable | |
| — | |
| — | |
| — | |
| 11380964 | |
| 17041220100000 |
Nearby Schools
| NAME: | DISTRICT: | DISTANCE: | |
|---|---|---|---|
|
High School
Lincoln Park High School |
299 | Not in DB | |
Property History
| DATE: | EVENT: | PRICE: | SOURCE: |
|---|---|---|---|
| 25 Jan, 2010 | Sold | $1,500,000 | MRED MLS |
| 29 Dec, 2009 | Under contract | $1,595,000 | MRED MLS |
| — | Last price change | $1,725,000 | MRED MLS |
| 1 Aug, 2008 | Listed for sale | $1,999,000 | MRED MLS |
| 15 Jun, 2022 | Sold | $1,920,000 | MRED MLS |
| 21 Apr, 2022 | Under contract | $1,995,000 | MRED MLS |
| 21 Apr, 2022 | Listed for sale | $1,995,000 | MRED MLS |
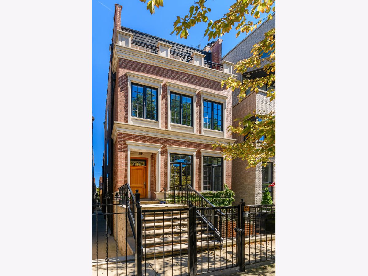
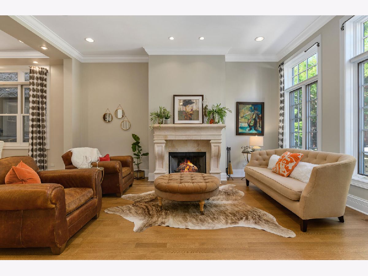
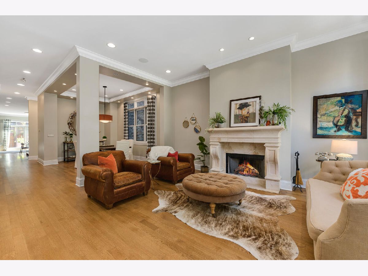
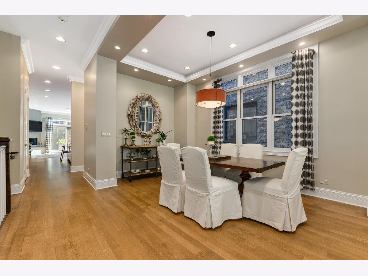
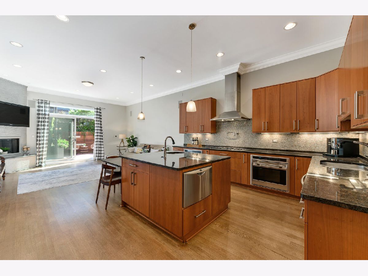
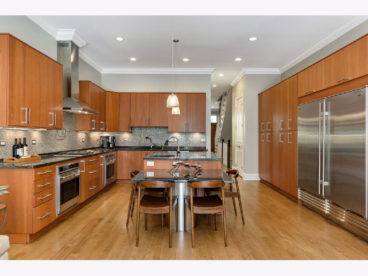
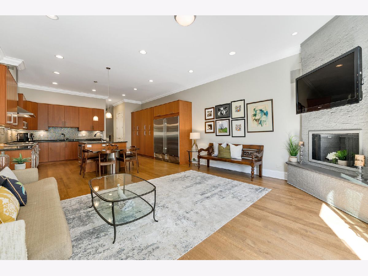
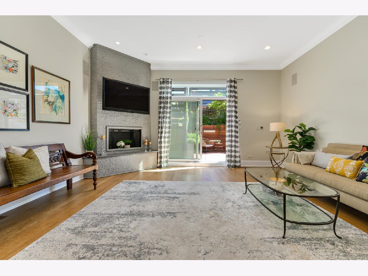
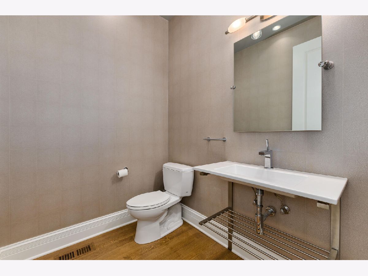
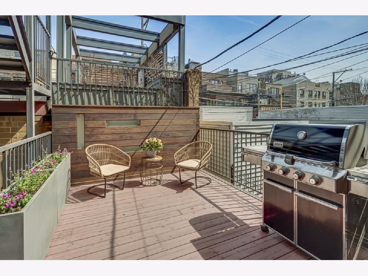
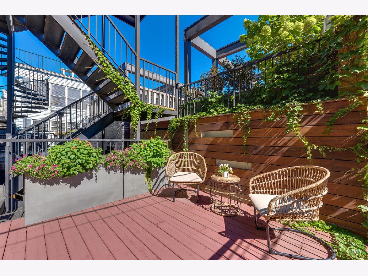
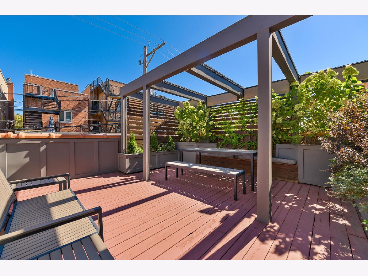
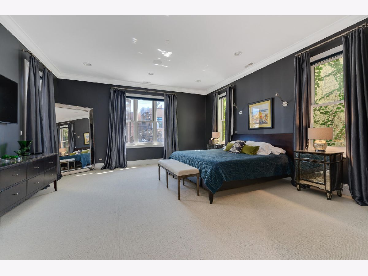
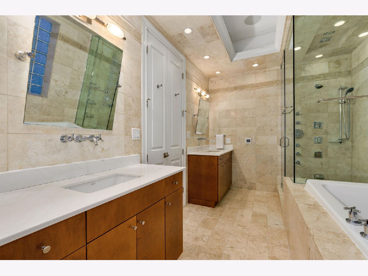
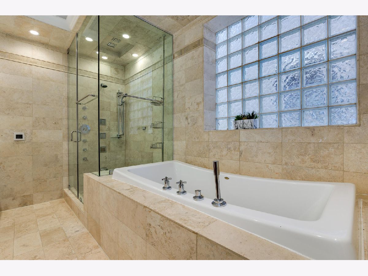
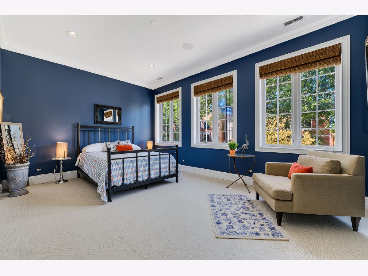
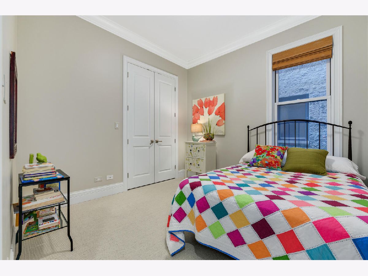
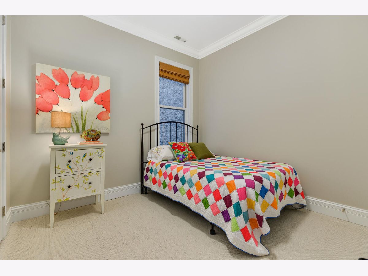
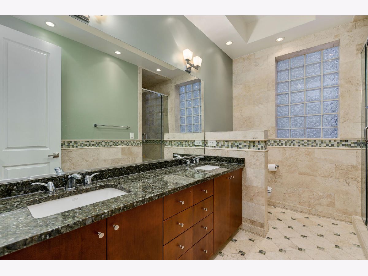
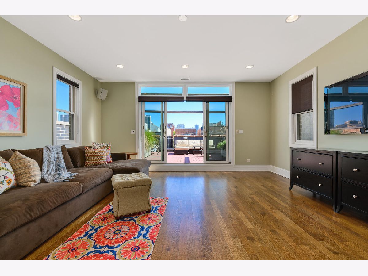
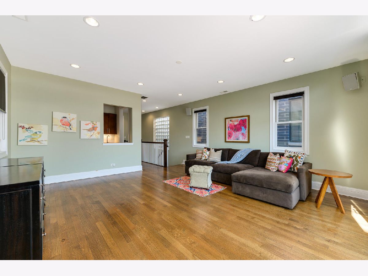
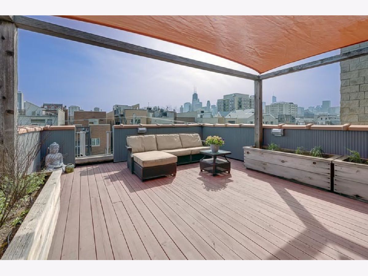
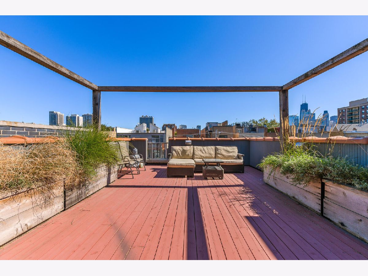
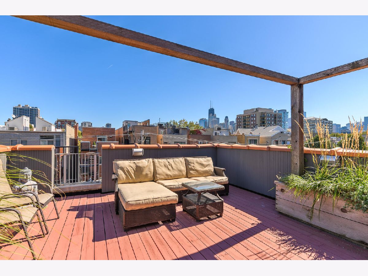
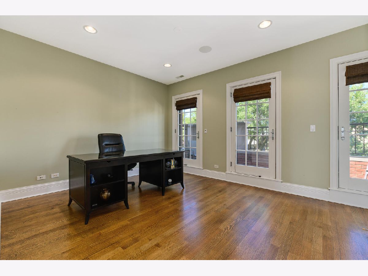
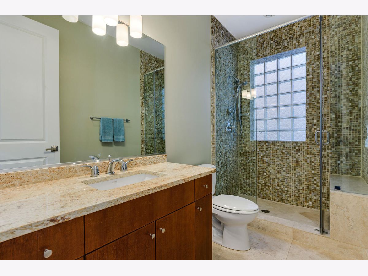
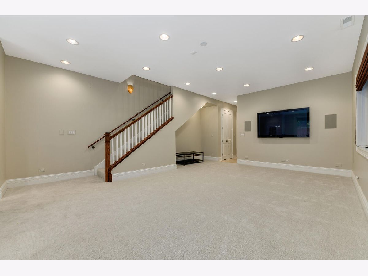
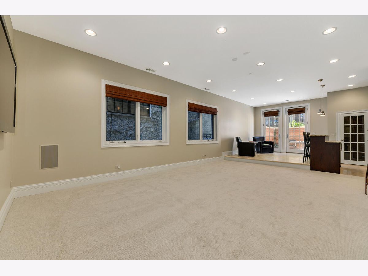
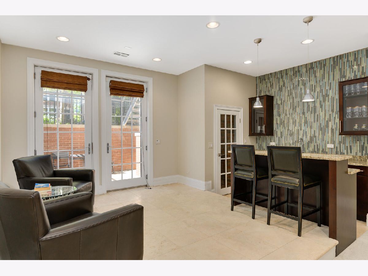
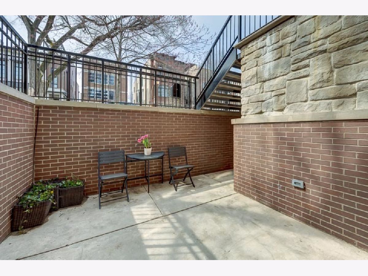
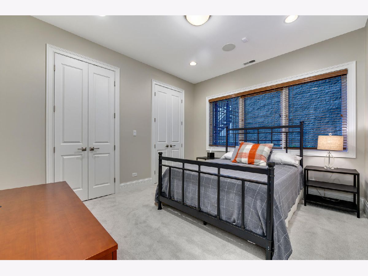
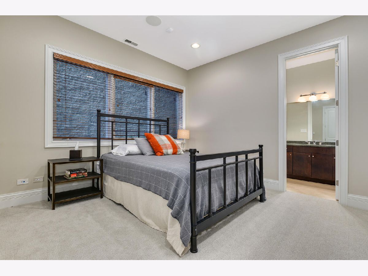
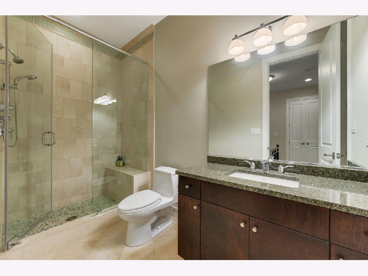
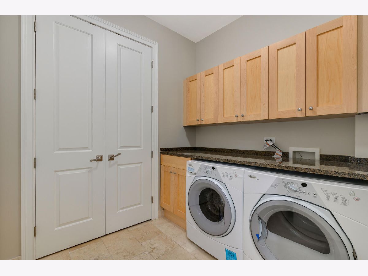
Room Specifics
Total Bedrooms: 5
Bedrooms Above Ground: 5
Bedrooms Below Ground: 0
Dimensions: —
Floor Type: —
Dimensions: —
Floor Type: —
Dimensions: —
Floor Type: —
Dimensions: —
Floor Type: —
Full Bathrooms: 5
Bathroom Amenities: Whirlpool,Separate Shower,Steam Shower,Double Sink
Bathroom in Basement: 1
Rooms: —
Basement Description: Finished,Exterior Access
Other Specifics
| 2 | |
| — | |
| — | |
| — | |
| — | |
| 25X125 | |
| — | |
| — | |
| — | |
| — | |
| Not in DB | |
| — | |
| — | |
| — | |
| — |
Tax History
| Year | Property Taxes |
|---|---|
| 2010 | $20,056 |
| 2022 | $32,714 |
Contact Agent
Nearby Similar Homes
Nearby Sold Comparables
Contact Agent
Listing Provided By
Jameson Sotheby's Intl Realty

