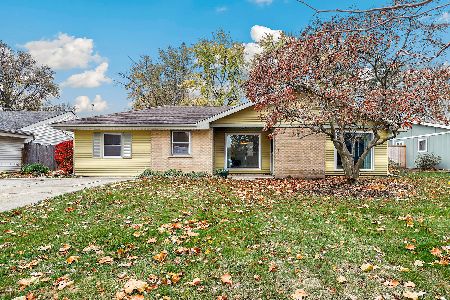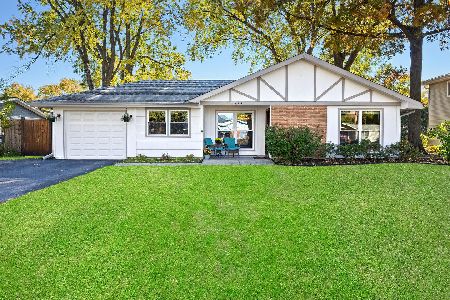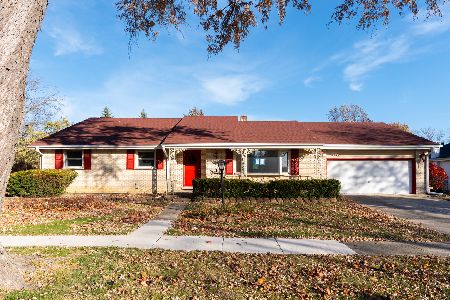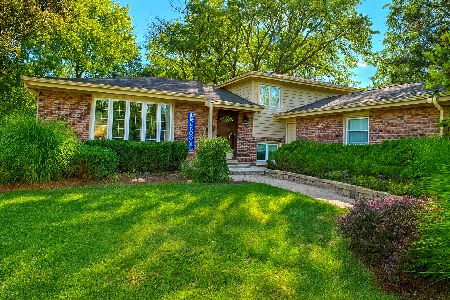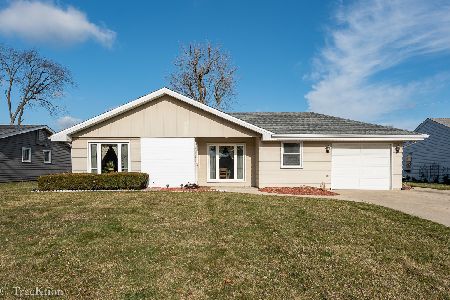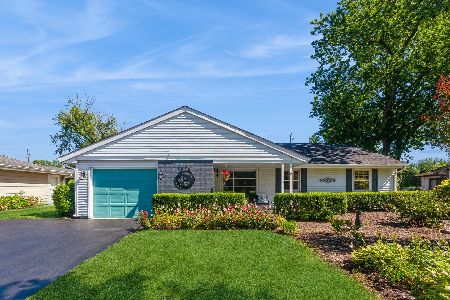1429 Norman Drive, Darien, Illinois 60561
$502,500
|
Sold
|
|
| Status: | Closed |
| Sqft: | 2,750 |
| Cost/Sqft: | $189 |
| Beds: | 4 |
| Baths: | 4 |
| Year Built: | 1993 |
| Property Taxes: | $9,961 |
| Days On Market: | 3582 |
| Lot Size: | 0,00 |
Description
The best value in Darien awaits! This amazing 4 bedroom, 3 1/2 bathroom house is located on a very quiet street in District 61/99 schools. The stunning kitchen with granite countertops, stainless appliances, and newer cabinets flows into the warm family room. A formal sitting room, dining room, fully finished basement with custom bar, multi-level deck make this home a versatile and comfortable space to live in or entertain in. Enjoy over 3000 square feet of livable space with an amazing master suite, spacious closets, and a first floor laundry room. A 3 car, heated, epoxy floor garage provides plenty of storage. The home is located in the well rated District 61/99 School Districts and is just moments from I-55/I-355/Route 83. Pool table, basement televisions, surround sound system and basement speakers are also negotiable.
Property Specifics
| Single Family | |
| — | |
| — | |
| 1993 | |
| Full | |
| — | |
| No | |
| — |
| Du Page | |
| Norman Courts | |
| 200 / Annual | |
| Other | |
| Lake Michigan | |
| Public Sewer | |
| 09150761 | |
| 0928400049 |
Nearby Schools
| NAME: | DISTRICT: | DISTANCE: | |
|---|---|---|---|
|
Grade School
Mark Delay School |
61 | — | |
|
Middle School
Eisenhower Junior High School |
61 | Not in DB | |
|
High School
South High School |
99 | Not in DB | |
|
Alternate Elementary School
Lace Elementary School |
— | Not in DB | |
Property History
| DATE: | EVENT: | PRICE: | SOURCE: |
|---|---|---|---|
| 27 Apr, 2016 | Sold | $502,500 | MRED MLS |
| 15 Mar, 2016 | Under contract | $519,900 | MRED MLS |
| 27 Feb, 2016 | Listed for sale | $519,900 | MRED MLS |
| 19 Jul, 2023 | Sold | $650,000 | MRED MLS |
| 8 Jun, 2023 | Under contract | $635,000 | MRED MLS |
| 1 Jun, 2023 | Listed for sale | $635,000 | MRED MLS |
Room Specifics
Total Bedrooms: 4
Bedrooms Above Ground: 4
Bedrooms Below Ground: 0
Dimensions: —
Floor Type: Carpet
Dimensions: —
Floor Type: Carpet
Dimensions: —
Floor Type: Carpet
Full Bathrooms: 4
Bathroom Amenities: Whirlpool,Separate Shower
Bathroom in Basement: 1
Rooms: Foyer
Basement Description: Finished
Other Specifics
| 3 | |
| — | |
| Concrete | |
| Deck, Patio, Storms/Screens | |
| — | |
| 80X135 | |
| — | |
| Full | |
| Vaulted/Cathedral Ceilings, Skylight(s), Bar-Wet, Hardwood Floors, Wood Laminate Floors, First Floor Laundry | |
| Double Oven, Microwave, Dishwasher, High End Refrigerator, Bar Fridge, Washer, Dryer, Disposal | |
| Not in DB | |
| — | |
| — | |
| — | |
| Wood Burning, Gas Starter |
Tax History
| Year | Property Taxes |
|---|---|
| 2016 | $9,961 |
| 2023 | $10,901 |
Contact Agent
Nearby Similar Homes
Nearby Sold Comparables
Contact Agent
Listing Provided By
Coldwell Banker Residential

