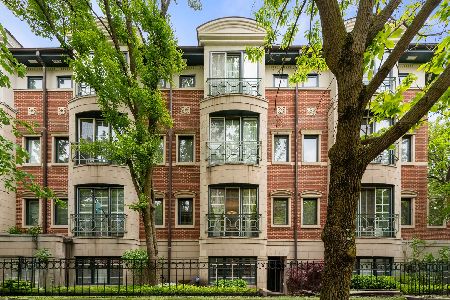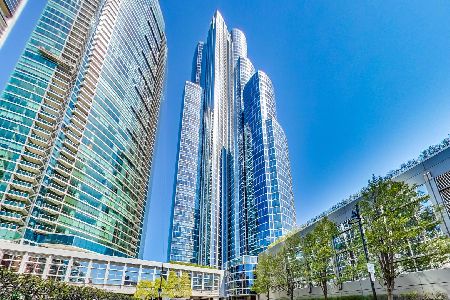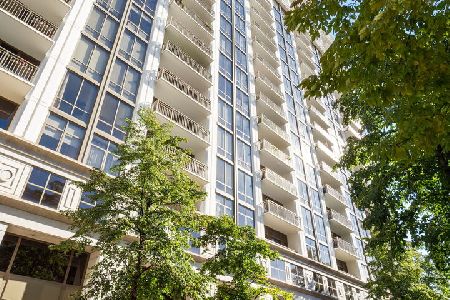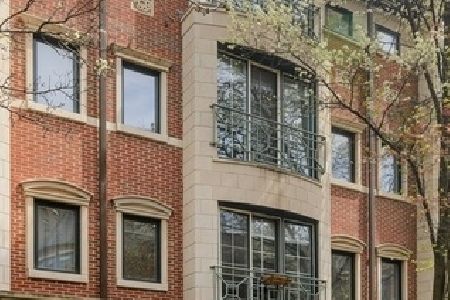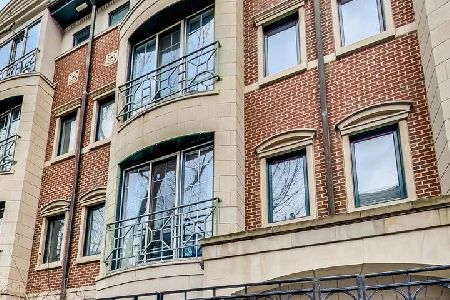1429 Prairie Avenue, Near South Side, Chicago, Illinois 60605
$799,000
|
Sold
|
|
| Status: | Closed |
| Sqft: | 3,200 |
| Cost/Sqft: | $250 |
| Beds: | 4 |
| Baths: | 3 |
| Year Built: | — |
| Property Taxes: | $11,104 |
| Days On Market: | 4498 |
| Lot Size: | 0,00 |
Description
SOLD BEFORE PRINT!!! 3 bedrooms + Den/4th br plus floor office/family rm. Extra and open floor plan. Eat in kitchen with maple cabinets and Corian, master suite, 2 walk in closets, 2 car attached garage, a 20x08 wood deck, small gated yard-museum campus within walking distance, park on each end of block.
Property Specifics
| Condos/Townhomes | |
| 3 | |
| — | |
| — | |
| None | |
| — | |
| No | |
| — |
| Cook | |
| — | |
| 440 / Monthly | |
| Water,Insurance,Exterior Maintenance,Lawn Care,Scavenger,Snow Removal | |
| Other | |
| Other | |
| 08410001 | |
| 17221100271016 |
Property History
| DATE: | EVENT: | PRICE: | SOURCE: |
|---|---|---|---|
| 11 Sep, 2013 | Sold | $799,000 | MRED MLS |
| 1 Aug, 2013 | Under contract | $799,000 | MRED MLS |
| 1 Aug, 2013 | Listed for sale | $799,000 | MRED MLS |
| 15 Dec, 2020 | Sold | $1,100,000 | MRED MLS |
| 8 Oct, 2020 | Under contract | $1,150,000 | MRED MLS |
| 9 Sep, 2020 | Listed for sale | $1,150,000 | MRED MLS |
| 30 Oct, 2025 | Under contract | $1,350,000 | MRED MLS |
| 22 May, 2025 | Listed for sale | $1,350,000 | MRED MLS |
Room Specifics
Total Bedrooms: 4
Bedrooms Above Ground: 4
Bedrooms Below Ground: 0
Dimensions: —
Floor Type: Carpet
Dimensions: —
Floor Type: Carpet
Dimensions: —
Floor Type: —
Full Bathrooms: 3
Bathroom Amenities: —
Bathroom in Basement: 0
Rooms: No additional rooms
Basement Description: None
Other Specifics
| 2 | |
| Concrete Perimeter | |
| — | |
| Balcony, Deck, Storms/Screens | |
| Fenced Yard | |
| COMMON | |
| — | |
| Full | |
| Vaulted/Cathedral Ceilings, Hardwood Floors, Laundry Hook-Up in Unit, Storage | |
| Double Oven, Range, Microwave, Dishwasher, Refrigerator, Washer, Dryer, Disposal | |
| Not in DB | |
| — | |
| — | |
| — | |
| — |
Tax History
| Year | Property Taxes |
|---|---|
| 2013 | $11,104 |
| 2020 | $17,823 |
| 2025 | $18,089 |
Contact Agent
Nearby Similar Homes
Nearby Sold Comparables
Contact Agent
Listing Provided By
Coldwell Banker Residential

