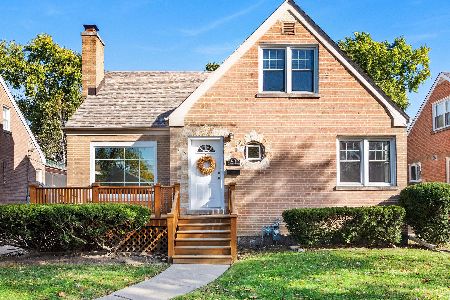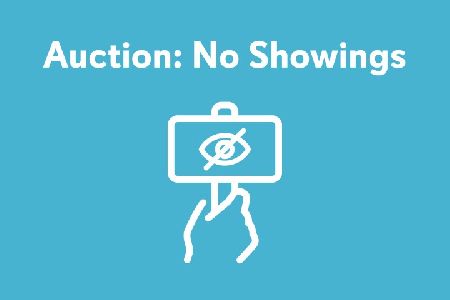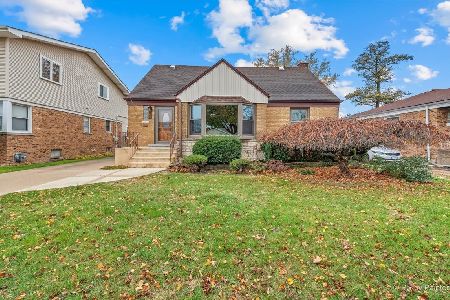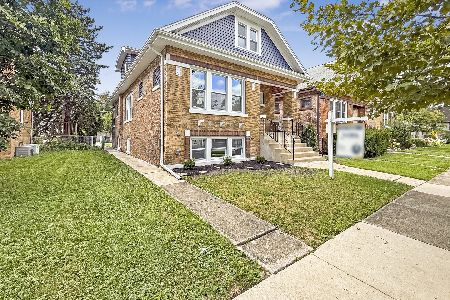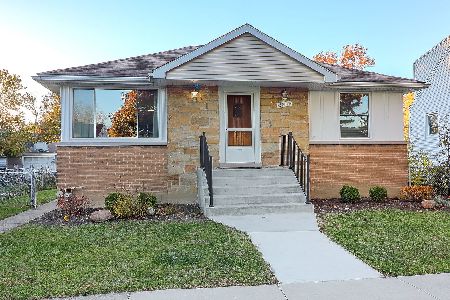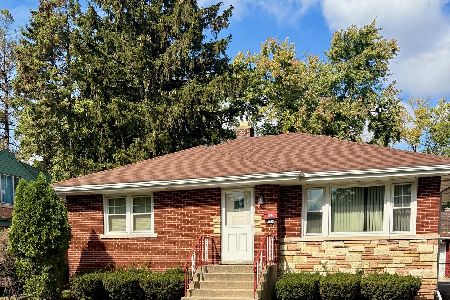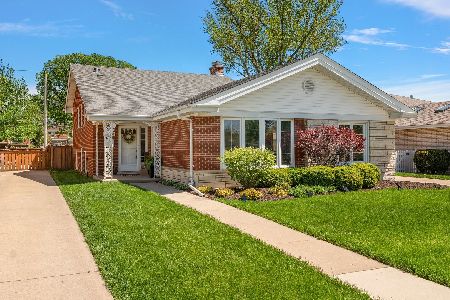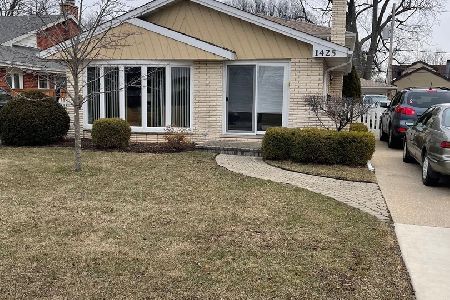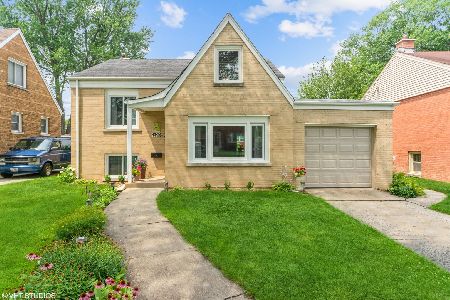1429 Raymond Avenue, La Grange Park, Illinois 60526
$327,900
|
Sold
|
|
| Status: | Closed |
| Sqft: | 0 |
| Cost/Sqft: | — |
| Beds: | 3 |
| Baths: | 3 |
| Year Built: | 1960 |
| Property Taxes: | $8,695 |
| Days On Market: | 2447 |
| Lot Size: | 0,15 |
Description
Dream location with picturesque views of Yena Park from this over-sized red brick bi-level! Steps to Brook Park Elementary & St. Louise de Marillac and the forest preserve with walking paths & bike trails! Welcoming foyer entry, spacious sun-infused living room open to the formal dining room. Eat-in kitchen with loads of cabinetry, peninsula, table space and pantry storage. Fantastic lower level with exterior access features laundry room with laundry chute, powder room, storage and awesome family room with built-in entertainment center, wet bar & inviting wood-burning fireplace with floor-to-ceiling stone facade. Three large 2nd level bedrooms including a private master bedroom suite with full bath. Incredible natural light, fantastic room sizes and tons of storage throughout. Concrete patio and 2 1/2 car garage. This home has been lovingly cared for and well maintained by the current owner.
Property Specifics
| Single Family | |
| — | |
| Bi-Level | |
| 1960 | |
| Partial | |
| BI-LEVEL | |
| No | |
| 0.15 |
| Cook | |
| — | |
| 0 / Not Applicable | |
| None | |
| Lake Michigan,Public | |
| Public Sewer | |
| 10303400 | |
| 15273130050000 |
Nearby Schools
| NAME: | DISTRICT: | DISTANCE: | |
|---|---|---|---|
|
Grade School
Brook Park Elementary School |
95 | — | |
|
Middle School
S E Gross Middle School |
95 | Not in DB | |
|
High School
Riverside Brookfield Twp Senior |
208 | Not in DB | |
Property History
| DATE: | EVENT: | PRICE: | SOURCE: |
|---|---|---|---|
| 25 Apr, 2019 | Sold | $327,900 | MRED MLS |
| 24 Mar, 2019 | Under contract | $327,900 | MRED MLS |
| 20 Mar, 2019 | Listed for sale | $327,900 | MRED MLS |
| 7 Jun, 2024 | Sold | $456,250 | MRED MLS |
| 4 May, 2024 | Under contract | $459,900 | MRED MLS |
| 2 May, 2024 | Listed for sale | $459,900 | MRED MLS |
Room Specifics
Total Bedrooms: 3
Bedrooms Above Ground: 3
Bedrooms Below Ground: 0
Dimensions: —
Floor Type: Carpet
Dimensions: —
Floor Type: Carpet
Full Bathrooms: 3
Bathroom Amenities: —
Bathroom in Basement: 1
Rooms: Foyer,Eating Area,Utility Room-Lower Level
Basement Description: Finished,Crawl,Exterior Access
Other Specifics
| 2.5 | |
| — | |
| Concrete | |
| Patio, Storms/Screens | |
| — | |
| 50 X 133 | |
| Unfinished | |
| Full | |
| Built-in Features | |
| Double Oven, Microwave, Dishwasher, Refrigerator, Washer, Dryer, Disposal, Cooktop | |
| Not in DB | |
| Tennis Courts, Sidewalks, Street Lights, Street Paved | |
| — | |
| — | |
| Wood Burning |
Tax History
| Year | Property Taxes |
|---|---|
| 2019 | $8,695 |
| 2024 | $11,998 |
Contact Agent
Nearby Similar Homes
Nearby Sold Comparables
Contact Agent
Listing Provided By
Smothers Realty Group

