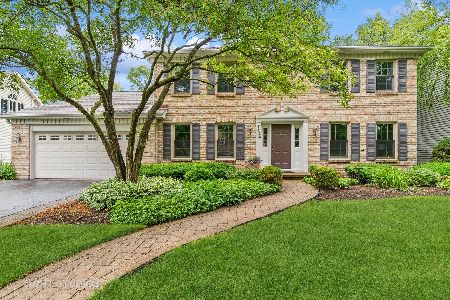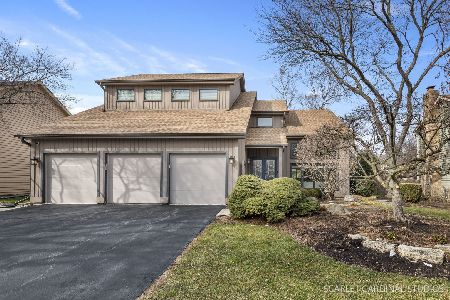1429 Sequoia Road, Naperville, Illinois 60540
$410,000
|
Sold
|
|
| Status: | Closed |
| Sqft: | 3,229 |
| Cost/Sqft: | $130 |
| Beds: | 4 |
| Baths: | 3 |
| Year Built: | 1987 |
| Property Taxes: | $11,023 |
| Days On Market: | 2452 |
| Lot Size: | 0,23 |
Description
Welcome home! Don't miss this incredible opportunity to own an extremely well-built & maintained home. Upon entering from the spectacular front porch, enjoy a wonderfully laid out Living & Dining Room that open perfectly into one another. Spacious Kitchen boasts an incredible amount of cabinet & counter space, opens nicely into the Family Room. Main Floor also features a Mudroom/Laundry Room leading to the Garage. Second Floor features 4 Bedrooms, including the Master Suite w/ private Bath. All rooms are incredibly spacious & come complete with ample closet space. Basement is partially finished & features large Rec Room - ideal for additional storage or finishing to suit your needs. Located within walking distance to the elementary school; steps away from the bus to the middle & high school; highway & Metra. Also, located in a desirable neighborhood minutes from Downtown Naperville. This home is truly a dream come true, so don't miss out. See tour for more information!
Property Specifics
| Single Family | |
| — | |
| — | |
| 1987 | |
| Full | |
| — | |
| No | |
| 0.23 |
| Du Page | |
| West Wind | |
| 0 / Not Applicable | |
| None | |
| Lake Michigan | |
| Public Sewer, Sewer-Storm | |
| 10373981 | |
| 0723305021 |
Nearby Schools
| NAME: | DISTRICT: | DISTANCE: | |
|---|---|---|---|
|
Grade School
May Watts Elementary School |
204 | — | |
|
Middle School
Hill Middle School |
204 | Not in DB | |
|
High School
Metea Valley High School |
204 | Not in DB | |
Property History
| DATE: | EVENT: | PRICE: | SOURCE: |
|---|---|---|---|
| 12 Sep, 2019 | Sold | $410,000 | MRED MLS |
| 1 Aug, 2019 | Under contract | $420,000 | MRED MLS |
| — | Last price change | $425,000 | MRED MLS |
| 16 May, 2019 | Listed for sale | $485,000 | MRED MLS |
Room Specifics
Total Bedrooms: 4
Bedrooms Above Ground: 4
Bedrooms Below Ground: 0
Dimensions: —
Floor Type: Carpet
Dimensions: —
Floor Type: Carpet
Dimensions: —
Floor Type: Carpet
Full Bathrooms: 3
Bathroom Amenities: Whirlpool,Separate Shower,Double Sink
Bathroom in Basement: 0
Rooms: Loft,Recreation Room
Basement Description: Partially Finished,Crawl
Other Specifics
| 2 | |
| Concrete Perimeter | |
| Asphalt | |
| Deck, Patio | |
| Fenced Yard,Landscaped | |
| 73X135 | |
| — | |
| Full | |
| — | |
| Double Oven, Microwave, Dishwasher, Refrigerator, Washer, Dryer, Disposal, Stainless Steel Appliance(s), Cooktop | |
| Not in DB | |
| Sidewalks, Street Lights | |
| — | |
| — | |
| Wood Burning, Gas Starter |
Tax History
| Year | Property Taxes |
|---|---|
| 2019 | $11,023 |
Contact Agent
Nearby Sold Comparables
Contact Agent
Listing Provided By
Keller Williams Infinity






