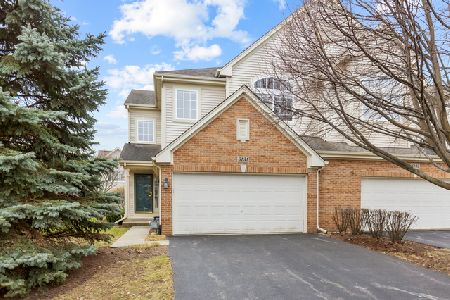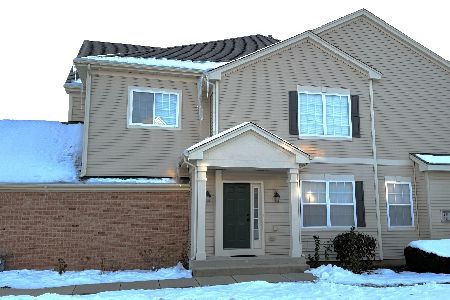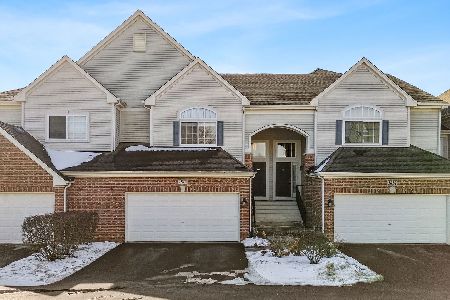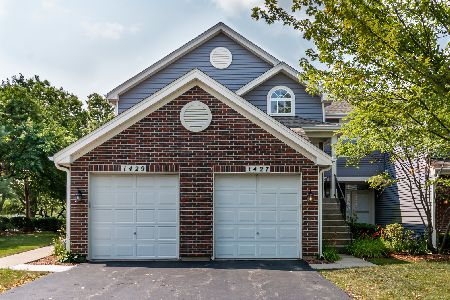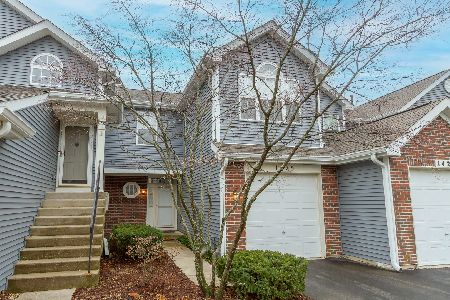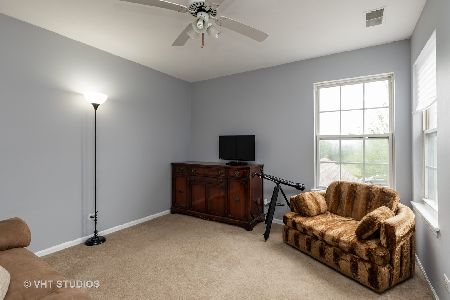1429 Shawford Way, Elgin, Illinois 60120
$124,000
|
Sold
|
|
| Status: | Closed |
| Sqft: | 0 |
| Cost/Sqft: | — |
| Beds: | 2 |
| Baths: | 1 |
| Year Built: | 1996 |
| Property Taxes: | $1,597 |
| Days On Market: | 3426 |
| Lot Size: | 0,00 |
Description
Rarely available and SO much for you to FALL in LOVE with in this Lovely first floor ranch home. An end unit facing beautiful landscaping and mature treeline. A sweet retreat to come home and enjoy! Home has been recently freshly painted and is ready for new homeowner to make their own. The eat-in kitchen boasts white cabinetry and ceramic tile floor. The living room offers a wonderful setting with a gas fireplace, built-in TV niche, and sliding glass door leading to private patio. A separate dining room with plenty of wall space for your favorite furniture piece or work of art. Shared master bath w/dual sinks. Newer furnace and hot water heater. Attached garage. Suburb location. Close to expressways yet tucked away. Hope you can visit soon.
Property Specifics
| Condos/Townhomes | |
| 1 | |
| — | |
| 1996 | |
| None | |
| RANCH | |
| No | |
| — |
| Cook | |
| Cobblers Crossing | |
| 145 / Monthly | |
| Insurance,Exterior Maintenance,Lawn Care,Scavenger,Snow Removal | |
| Lake Michigan,Public | |
| Public Sewer | |
| 09364212 | |
| 06062080081103 |
Nearby Schools
| NAME: | DISTRICT: | DISTANCE: | |
|---|---|---|---|
|
Grade School
Lincoln Elementary School |
46 | — | |
|
Middle School
Larsen Middle School |
46 | Not in DB | |
|
High School
Larkin High School |
46 | Not in DB | |
Property History
| DATE: | EVENT: | PRICE: | SOURCE: |
|---|---|---|---|
| 14 Aug, 2009 | Sold | $137,000 | MRED MLS |
| 16 Jul, 2009 | Under contract | $148,900 | MRED MLS |
| — | Last price change | $151,900 | MRED MLS |
| 28 May, 2009 | Listed for sale | $151,900 | MRED MLS |
| 30 Jan, 2017 | Sold | $124,000 | MRED MLS |
| 14 Nov, 2016 | Under contract | $129,900 | MRED MLS |
| — | Last price change | $134,700 | MRED MLS |
| 11 Oct, 2016 | Listed for sale | $134,700 | MRED MLS |
Room Specifics
Total Bedrooms: 2
Bedrooms Above Ground: 2
Bedrooms Below Ground: 0
Dimensions: —
Floor Type: Carpet
Full Bathrooms: 1
Bathroom Amenities: —
Bathroom in Basement: 0
Rooms: No additional rooms
Basement Description: None
Other Specifics
| 1 | |
| — | |
| Asphalt | |
| Patio, Storms/Screens, End Unit | |
| — | |
| COMMON | |
| — | |
| — | |
| First Floor Bedroom, First Floor Laundry, Laundry Hook-Up in Unit | |
| Range, Microwave, Dishwasher, Refrigerator, Washer, Dryer | |
| Not in DB | |
| — | |
| — | |
| None | |
| Gas Log, Gas Starter |
Tax History
| Year | Property Taxes |
|---|---|
| 2009 | $2,256 |
| 2017 | $1,597 |
Contact Agent
Nearby Similar Homes
Nearby Sold Comparables
Contact Agent
Listing Provided By
Flanagan Realty, LLC.

