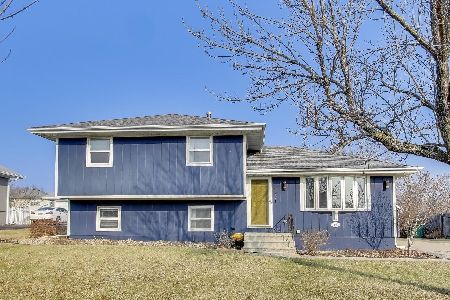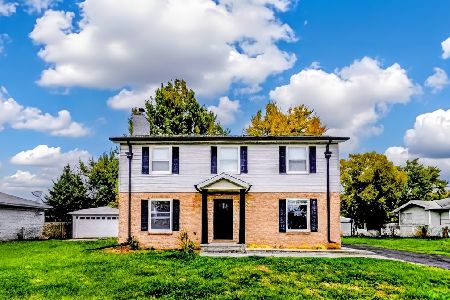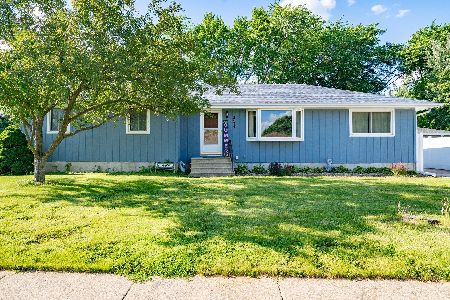1429 Steven Smith Drive, Joliet, Illinois 60431
$221,000
|
Sold
|
|
| Status: | Closed |
| Sqft: | 1,600 |
| Cost/Sqft: | $144 |
| Beds: | 3 |
| Baths: | 2 |
| Year Built: | 1988 |
| Property Taxes: | $5,186 |
| Days On Market: | 2032 |
| Lot Size: | 0,00 |
Description
Beautifully maintained 3 bedroom / 2 bath split level close to parks, shopping, dining and I-55 in Joliet! The living room is bright and spacious and leads to the large eat-in kitchen with stainless steel appliances and abundant cabinetry. Both bathrooms have been completely remodeled and the lower level shower features power jets and specialized lighting! The lower level family room makes a great multi-purpose space for an office, media room, guest suite and more. The backyard is the perfect place to entertain! Relax on the huge back deck or cool off in the large above ground pool. A 2 car detached garage and extra long driveway adds even more storage and parking space. New upgrades include vinyl exterior siding, new roof, water softener and professional borders around the landscaping. Don't miss it!
Property Specifics
| Single Family | |
| — | |
| — | |
| 1988 | |
| Partial | |
| — | |
| No | |
| — |
| Will | |
| — | |
| — / Not Applicable | |
| None | |
| Public | |
| Public Sewer | |
| 10768332 | |
| 0506021170050000 |
Property History
| DATE: | EVENT: | PRICE: | SOURCE: |
|---|---|---|---|
| 7 Oct, 2020 | Sold | $221,000 | MRED MLS |
| 19 Jul, 2020 | Under contract | $229,900 | MRED MLS |
| 10 Jul, 2020 | Listed for sale | $229,900 | MRED MLS |
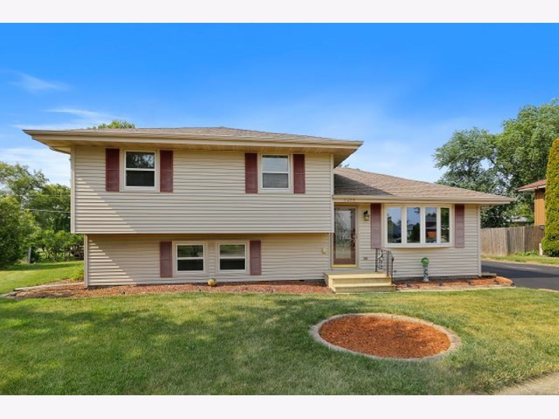
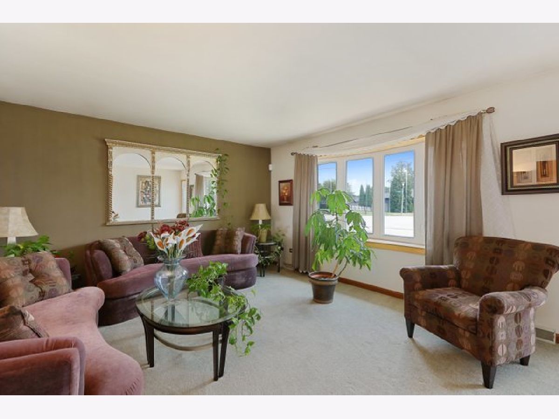
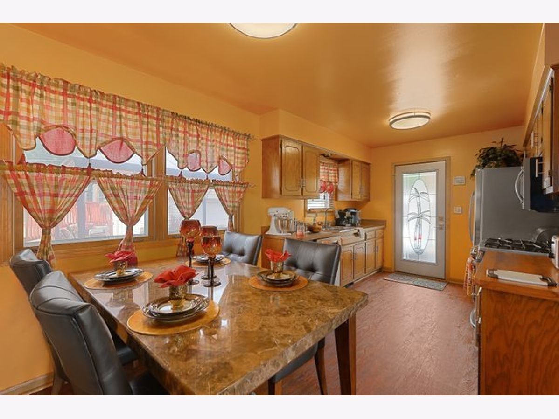
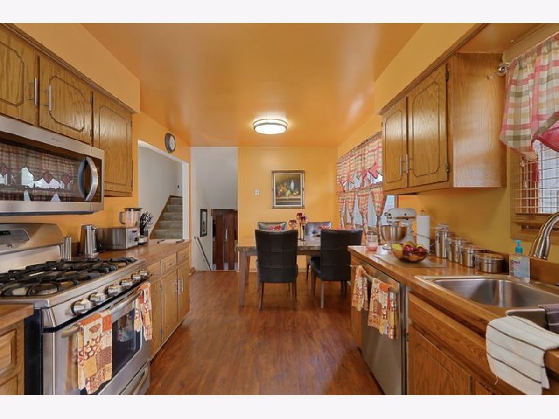
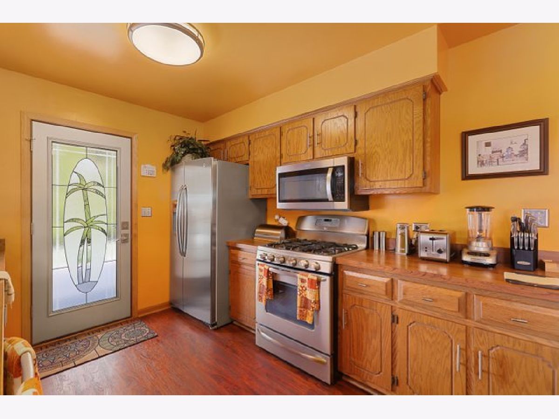
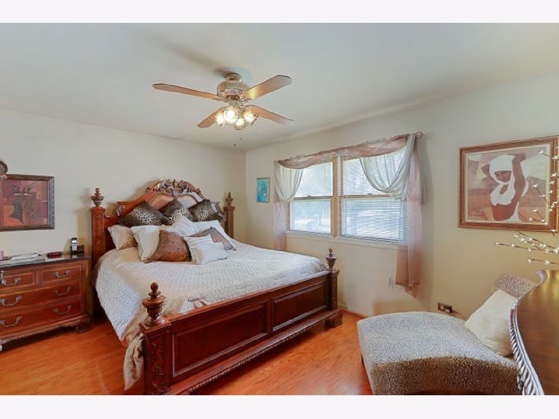
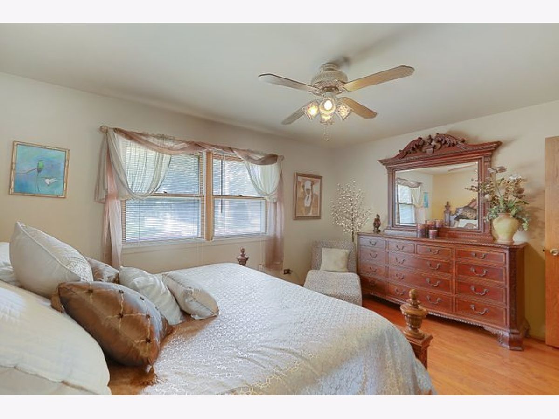
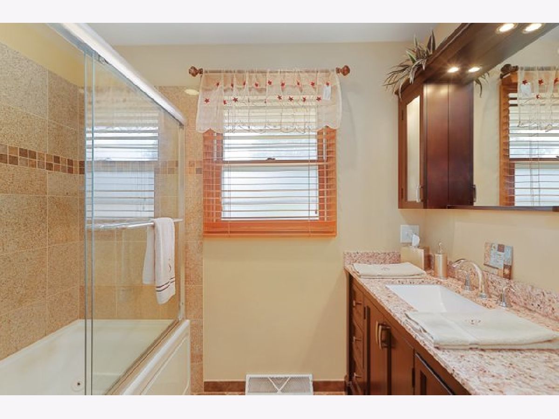
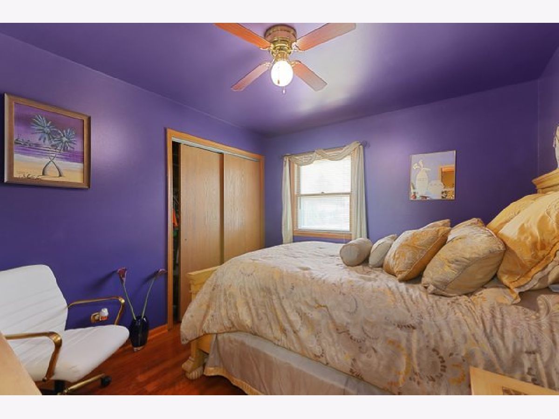
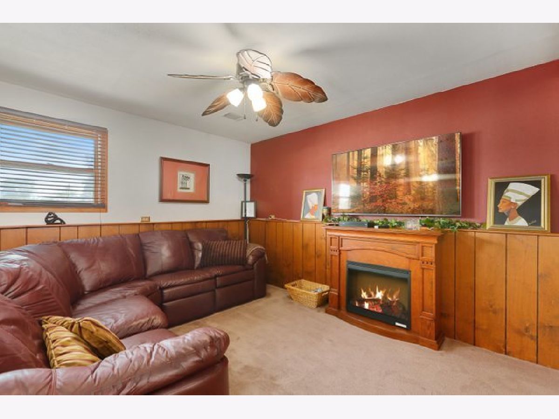
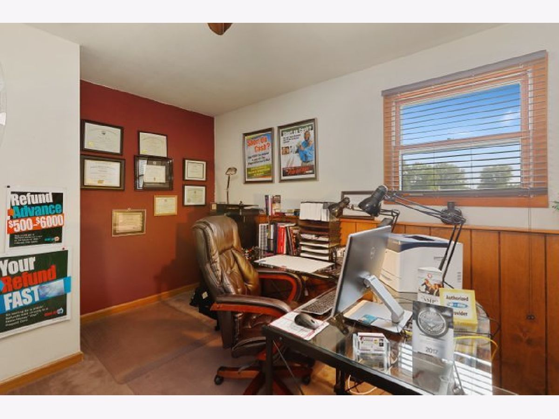
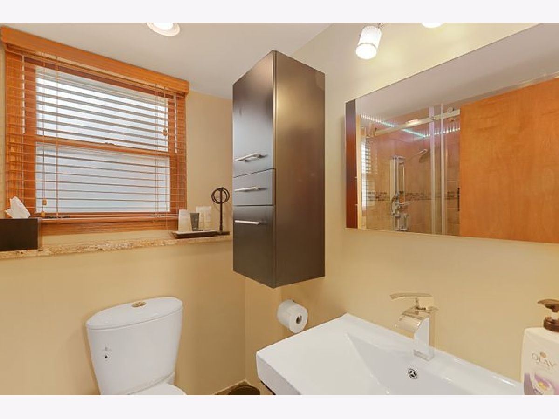
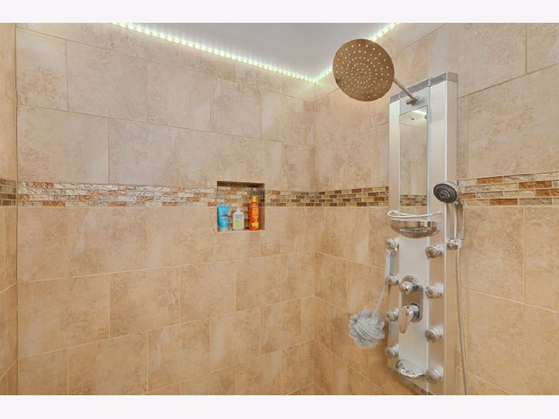
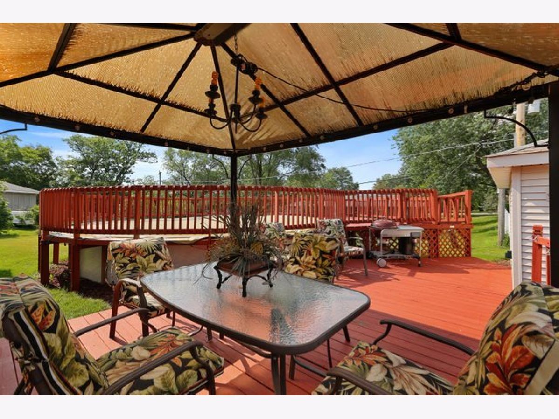
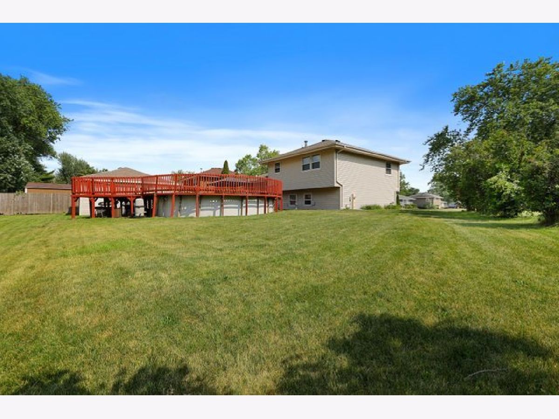
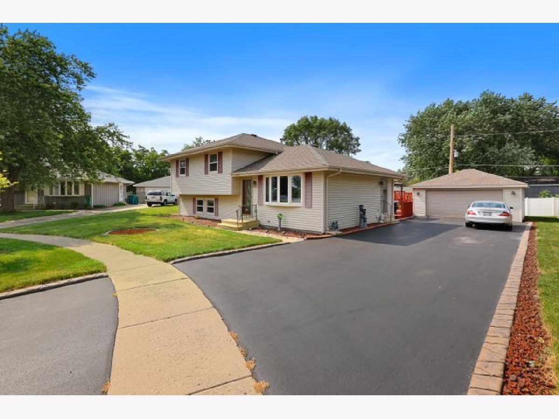
Room Specifics
Total Bedrooms: 3
Bedrooms Above Ground: 3
Bedrooms Below Ground: 0
Dimensions: —
Floor Type: Hardwood
Dimensions: —
Floor Type: Hardwood
Full Bathrooms: 2
Bathroom Amenities: Whirlpool,Full Body Spray Shower,Soaking Tub
Bathroom in Basement: 1
Rooms: No additional rooms
Basement Description: Finished,Crawl
Other Specifics
| 2 | |
| — | |
| — | |
| Deck, Above Ground Pool | |
| — | |
| 10783 | |
| Pull Down Stair | |
| Full | |
| Hardwood Floors, Wood Laminate Floors | |
| Double Oven, Microwave, Dishwasher, Refrigerator, Washer, Dryer, Stainless Steel Appliance(s) | |
| Not in DB | |
| Park, Curbs, Sidewalks, Street Lights | |
| — | |
| — | |
| — |
Tax History
| Year | Property Taxes |
|---|---|
| 2020 | $5,186 |
Contact Agent
Nearby Similar Homes
Nearby Sold Comparables
Contact Agent
Listing Provided By
Redfin Corporation

