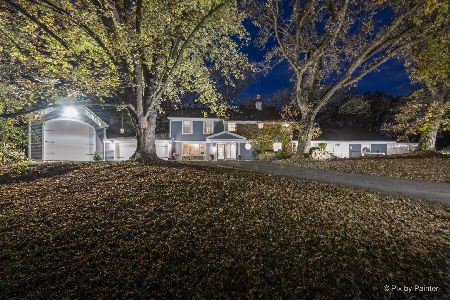143 Algonquin Road, Barrington Hills, Illinois 60010
$600,000
|
Sold
|
|
| Status: | Closed |
| Sqft: | 3,000 |
| Cost/Sqft: | $250 |
| Beds: | 5 |
| Baths: | 4 |
| Year Built: | 1979 |
| Property Taxes: | $13,141 |
| Days On Market: | 6479 |
| Lot Size: | 8,00 |
Description
8 ACRE WOODED PARADISE! 3000 SQFT STONE &BRICK RANCH! FULL AREA FINISHED WALKOUT BASEMENT W/WETBAR & PRIVATE WALKOUT APARTMENT W/2 BEDRMS, FULL KITCHEN, FAMILY RM, FIREPLACE & PRIVATE ENTRY! CATHEDRAL GREATROOM W/2-SIDED FIREPLACE! MBR ACCESS TO DECK! WOODED VIEWS FROM EVERY ROOM! TEAR-OFF ROOF/2001! ZONED CA &FURNACE UNITS/2004! HORSE STABLE! FULLY FENCED LOT! RIDING TRAILS! SOLD AS-IS-NEEDS UPDATES-SOUND CONDITION!
Property Specifics
| Single Family | |
| — | |
| Step Ranch | |
| 1979 | |
| Walkout | |
| CUSTOM | |
| No | |
| 8 |
| Kane | |
| — | |
| 0 / Not Applicable | |
| None | |
| Private Well | |
| Septic-Private | |
| 06890552 | |
| 0301400027 |
Nearby Schools
| NAME: | DISTRICT: | DISTANCE: | |
|---|---|---|---|
|
Grade School
Countryside Elementary School |
220 | — | |
|
Middle School
Barrington Middle School-prairie |
220 | Not in DB | |
|
High School
Barrington High School |
220 | Not in DB | |
Property History
| DATE: | EVENT: | PRICE: | SOURCE: |
|---|---|---|---|
| 31 Jul, 2008 | Sold | $600,000 | MRED MLS |
| 21 Jun, 2008 | Under contract | $750,000 | MRED MLS |
| 9 May, 2008 | Listed for sale | $750,000 | MRED MLS |
| 2 Jul, 2014 | Sold | $472,000 | MRED MLS |
| 6 May, 2014 | Under contract | $475,000 | MRED MLS |
| 29 Apr, 2014 | Listed for sale | $475,000 | MRED MLS |
Room Specifics
Total Bedrooms: 5
Bedrooms Above Ground: 5
Bedrooms Below Ground: 0
Dimensions: —
Floor Type: —
Dimensions: —
Floor Type: —
Dimensions: —
Floor Type: —
Dimensions: —
Floor Type: —
Full Bathrooms: 4
Bathroom Amenities: Separate Shower,Double Sink
Bathroom in Basement: 1
Rooms: Kitchen,Bedroom 5,Foyer,Recreation Room,Screened Porch,Utility Room-1st Floor,Workshop
Basement Description: Finished
Other Specifics
| 3 | |
| — | |
| Circular | |
| Deck, Patio, Porch Screened | |
| Fenced Yard,Horses Allowed,Wooded | |
| 8ACRES/450X450X475X589X360 | |
| — | |
| Full | |
| Vaulted/Cathedral Ceilings, Skylight(s), Bar-Wet, First Floor Bedroom, In-Law Arrangement | |
| Range, Microwave, Dishwasher, Refrigerator | |
| Not in DB | |
| Horse-Riding Trails | |
| — | |
| — | |
| Double Sided, Wood Burning |
Tax History
| Year | Property Taxes |
|---|---|
| 2008 | $13,141 |
| 2014 | $17,347 |
Contact Agent
Nearby Similar Homes
Nearby Sold Comparables
Contact Agent
Listing Provided By
Century 21 1st Class Homes




