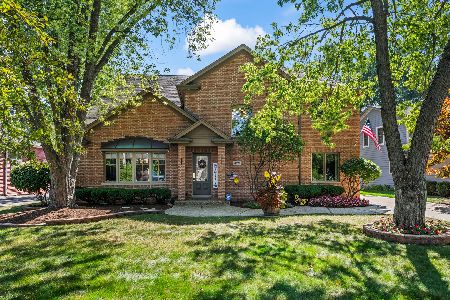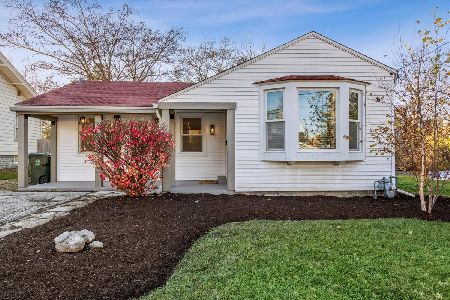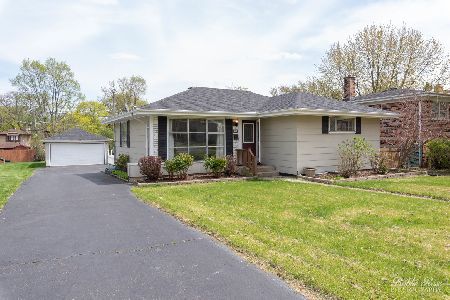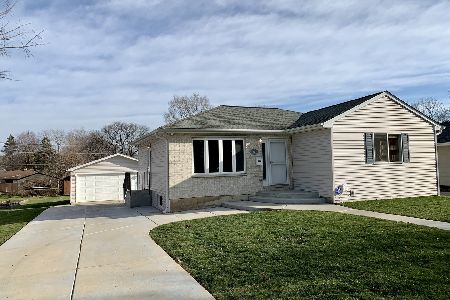143 Ash Street, Palatine, Illinois 60067
$625,000
|
Sold
|
|
| Status: | Closed |
| Sqft: | 3,582 |
| Cost/Sqft: | $176 |
| Beds: | 4 |
| Baths: | 4 |
| Year Built: | 2007 |
| Property Taxes: | $14,787 |
| Days On Market: | 2342 |
| Lot Size: | 0,26 |
Description
CUSTOM BUILT TO PERFECTION, this exquisite home in Fremd HS has all the amenities today's buyer is looking for! Grand 2-story Foyer leading into the Open-Concept living space. Great Room featuring Custom Built Wet Bar Dishwasher and Beverage Fridge. 1st Floor Office with French Doors. Custom kitchen with SS Sub Zero Refrigerator, 2 KitchenAid ovens and a 36" Gas Range, 42" cabinets, Walk-in Pantry and LARGE Island. Large Dining Area with beautiful view of the backyard. Mudroom features Custom-Built Cabinetry. Master Bedroom featuring En-Suite bathroom complete w/ Jacuzzi tub, separate shower, double vanity& linen closet. Princess Suite w/ bathroom w/attached 24x15 bonus room waiting to be finished! 2nd Floor Laundry with sink and cabinets. English Basement is ready to be finished with Stone Fireplace and 10' ceilings. Trex Deck leads down to Paver Patio and Fire Pit. This home, set on a quarter acre, is PERFECT for entertaining and has a 3 Car Garage. Walk to Downtown Palatine Metra!
Property Specifics
| Single Family | |
| — | |
| — | |
| 2007 | |
| Full,English | |
| CUSTOM | |
| No | |
| 0.26 |
| Cook | |
| — | |
| 0 / Not Applicable | |
| None | |
| Public | |
| Public Sewer | |
| 10497480 | |
| 02221080080000 |
Nearby Schools
| NAME: | DISTRICT: | DISTANCE: | |
|---|---|---|---|
|
Grade School
Stuart R Paddock School |
15 | — | |
|
Middle School
Plum Grove Junior High School |
15 | Not in DB | |
|
High School
Wm Fremd High School |
211 | Not in DB | |
Property History
| DATE: | EVENT: | PRICE: | SOURCE: |
|---|---|---|---|
| 1 Nov, 2019 | Sold | $625,000 | MRED MLS |
| 2 Sep, 2019 | Under contract | $629,000 | MRED MLS |
| 26 Aug, 2019 | Listed for sale | $629,000 | MRED MLS |
Room Specifics
Total Bedrooms: 4
Bedrooms Above Ground: 4
Bedrooms Below Ground: 0
Dimensions: —
Floor Type: Carpet
Dimensions: —
Floor Type: Carpet
Dimensions: —
Floor Type: Carpet
Full Bathrooms: 4
Bathroom Amenities: Whirlpool,Separate Shower,Double Sink
Bathroom in Basement: 0
Rooms: Eating Area,Office,Foyer,Mud Room,Great Room,Bonus Room
Basement Description: Partially Finished,Egress Window
Other Specifics
| 3 | |
| Concrete Perimeter | |
| Concrete | |
| Deck, Brick Paver Patio, Storms/Screens, Fire Pit | |
| — | |
| 60X185.67 | |
| Unfinished | |
| Full | |
| Vaulted/Cathedral Ceilings, Bar-Wet, Hardwood Floors, Second Floor Laundry | |
| Double Oven, Range, Microwave, Dishwasher, High End Refrigerator, Washer, Dryer, Disposal, Stainless Steel Appliance(s), Wine Refrigerator | |
| Not in DB | |
| Sidewalks, Street Lights, Street Paved | |
| — | |
| — | |
| Wood Burning, Gas Starter |
Tax History
| Year | Property Taxes |
|---|---|
| 2019 | $14,787 |
Contact Agent
Nearby Similar Homes
Nearby Sold Comparables
Contact Agent
Listing Provided By
@properties










