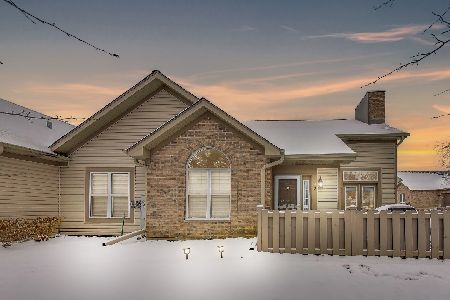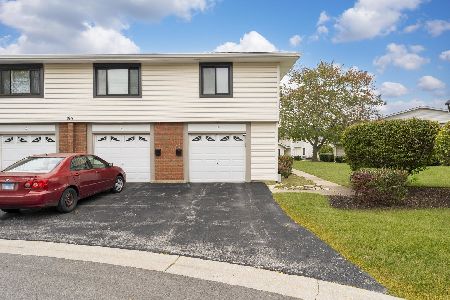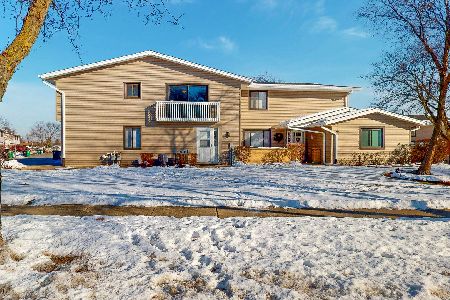143 Canterbury Court, Bloomingdale, Illinois 60108
$300,000
|
Sold
|
|
| Status: | Closed |
| Sqft: | 2,100 |
| Cost/Sqft: | $152 |
| Beds: | 3 |
| Baths: | 2 |
| Year Built: | 1996 |
| Property Taxes: | $4,928 |
| Days On Market: | 2560 |
| Lot Size: | 0,00 |
Description
SPACIOUS sun filled End Unit Ranch with 3 first floor Bedrooms plus a Second Floor Loft/Bonus Room with Skylights. The inviting open floor plan has Cathedral Ceilings, a Fireplace in the Living Room and French Doors to your own private fenced Patio. There is ample space for table extension in the Dining Room (great for entertaining ) and the Kitchen has a Pantry, Breakfast Bar, Table area, miles of Counter Space, new Stainless Appliances (Jan '19) and more Skylights. Conveniently located on the first floor is the Laundry Room. Double Sinks, a Walk in a Shower, Linen Closet and a Walk-In Closet are in the Master Suite. The Guest Bedrooms have access to the Second Bath. Freshly painted throughout with new Stainless Kitchen Appliances, first floor Carpeting and Wood Laminate Floors all since December 2018. Plus the location is a 10. Close to major highways, restaurants and SHOPPING.
Property Specifics
| Condos/Townhomes | |
| 2 | |
| — | |
| 1996 | |
| None | |
| — | |
| No | |
| — |
| Du Page | |
| The Crossing | |
| 328 / Monthly | |
| Insurance,Exterior Maintenance,Lawn Care,Scavenger,Snow Removal | |
| Lake Michigan | |
| Public Sewer | |
| 10167484 | |
| 0215401043 |
Nearby Schools
| NAME: | DISTRICT: | DISTANCE: | |
|---|---|---|---|
|
Grade School
Dujardin Elementary School |
13 | — | |
|
Middle School
Westfield Middle School |
13 | Not in DB | |
|
High School
Lake Park High School |
108 | Not in DB | |
Property History
| DATE: | EVENT: | PRICE: | SOURCE: |
|---|---|---|---|
| 7 May, 2019 | Sold | $300,000 | MRED MLS |
| 10 Apr, 2019 | Under contract | $319,900 | MRED MLS |
| — | Last price change | $325,000 | MRED MLS |
| 7 Jan, 2019 | Listed for sale | $325,000 | MRED MLS |
Room Specifics
Total Bedrooms: 3
Bedrooms Above Ground: 3
Bedrooms Below Ground: 0
Dimensions: —
Floor Type: Carpet
Dimensions: —
Floor Type: Carpet
Full Bathrooms: 2
Bathroom Amenities: Double Sink
Bathroom in Basement: 0
Rooms: Loft,Foyer
Basement Description: None
Other Specifics
| 2 | |
| — | |
| Concrete | |
| Patio, End Unit | |
| — | |
| 70X48 | |
| — | |
| Full | |
| Vaulted/Cathedral Ceilings, Skylight(s), Wood Laminate Floors, First Floor Bedroom, First Floor Laundry, First Floor Full Bath | |
| Range, Microwave, Dishwasher, Refrigerator, Washer, Dryer, Stainless Steel Appliance(s) | |
| Not in DB | |
| — | |
| — | |
| — | |
| Gas Log |
Tax History
| Year | Property Taxes |
|---|---|
| 2019 | $4,928 |
Contact Agent
Nearby Similar Homes
Nearby Sold Comparables
Contact Agent
Listing Provided By
RE/MAX Central Inc.








