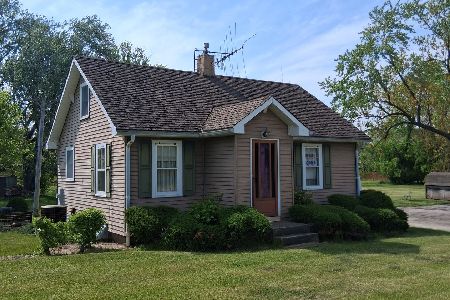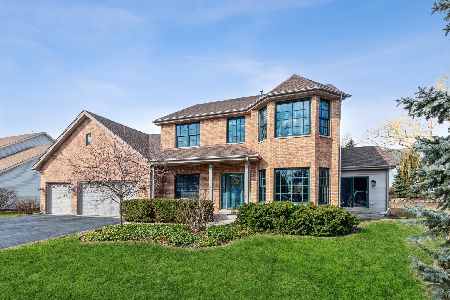143 Crescent Avenue, Palatine, Illinois 60067
$590,000
|
Sold
|
|
| Status: | Closed |
| Sqft: | 2,804 |
| Cost/Sqft: | $205 |
| Beds: | 3 |
| Baths: | 4 |
| Year Built: | 2000 |
| Property Taxes: | $13,220 |
| Days On Market: | 1658 |
| Lot Size: | 0,21 |
Description
Oh my...STOP THE CAR...This wonderful home will capture your heart! From the moment you arrive, you can tell that the owners have meticulously cared for and maintained this home...beginning with the incredible curb appeal! Upon entering you will be drawn in and amazed by the expansive hardwood floors and extensive remodeling. Everything has been re-done on the first floor. Walls have been removed to create an incredible and unique kitchen and dining space...featuring new WHITE cabinetry, KitchenAid SS appliances, Quartz AND Granite counter tops, pantry space and a cozy window seat with storage. There is a coffee bar and TWO separate dining spots! The kitchen overlooks the vaulted family room and fireplace...giving the entire first floor an open concept feel. There is a first floor office and convenient mud room, as well as a powder room which has also been completely remodeled. Upstairs are 4 bedrooms with ample closet space. The main bedroom offers 2 closets and adjacent bath. The 4th bedroom is currently a loft space, and could easily be converted back. The main bath has also been completely remodeled. The lower level is finished, providing extra living space, and there is also a HUGE unfinished area and 3rd bath as well. As you head outside you'll want to relax on the paver patio which overlooks a beautifully landscaped private yard. The shed is so cute, and a bonus for storing your outdoor gear. If that isn't enough, the home also features Newer windows (2020), Furnace, AC and H20 heater (2019), Roof (2017) and fresh paint throughout. Award winning schools. Great family neighborhood close to downtown and the Metra. ***The CELL TOWER makes a quiet neighbor! It is NOT a power or electric line!***
Property Specifics
| Single Family | |
| — | |
| — | |
| 2000 | |
| Full,English | |
| — | |
| No | |
| 0.21 |
| Cook | |
| Crescentwood | |
| 0 / Not Applicable | |
| None | |
| Lake Michigan | |
| Public Sewer | |
| 11151022 | |
| 02164080210000 |
Nearby Schools
| NAME: | DISTRICT: | DISTANCE: | |
|---|---|---|---|
|
Grade School
Stuart R Paddock School |
15 | — | |
|
Middle School
Walter R Sundling Junior High Sc |
15 | Not in DB | |
|
High School
Wm Fremd High School |
211 | Not in DB | |
Property History
| DATE: | EVENT: | PRICE: | SOURCE: |
|---|---|---|---|
| 25 Aug, 2021 | Sold | $590,000 | MRED MLS |
| 13 Jul, 2021 | Under contract | $575,000 | MRED MLS |
| 9 Jul, 2021 | Listed for sale | $575,000 | MRED MLS |
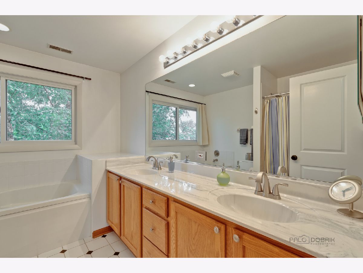
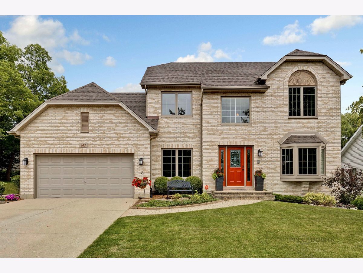
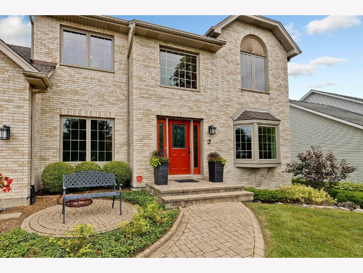
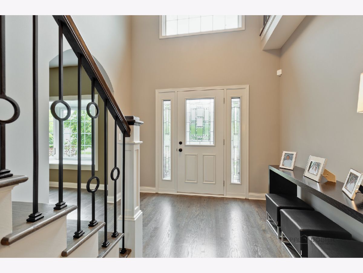
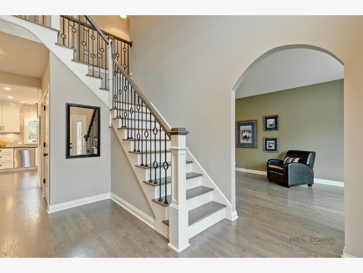
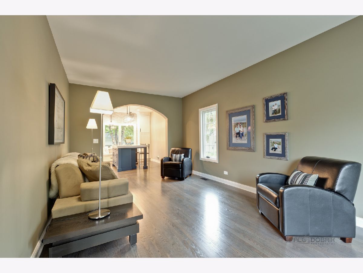
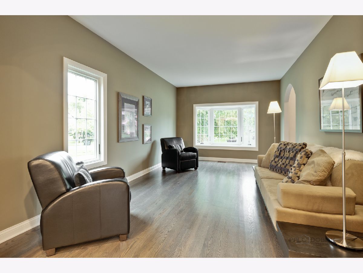
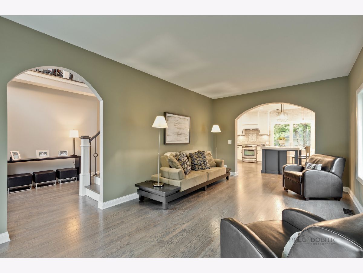
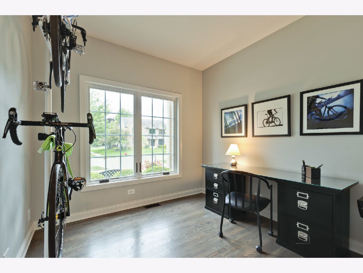
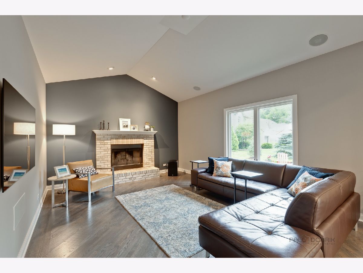
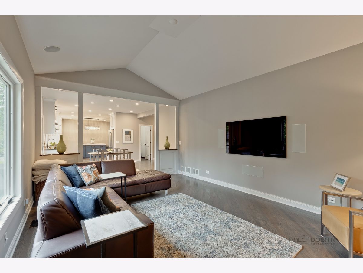
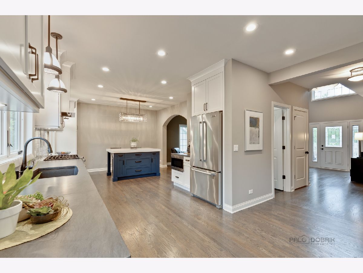
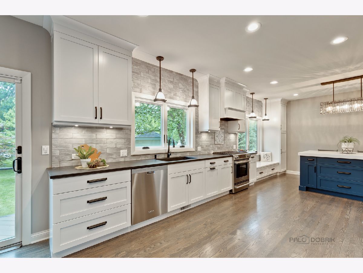
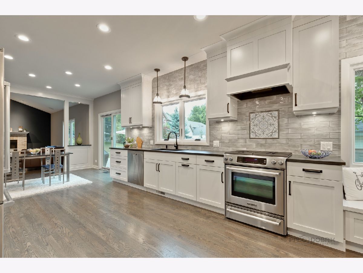
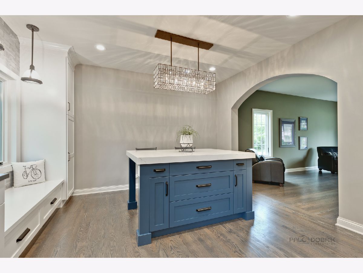
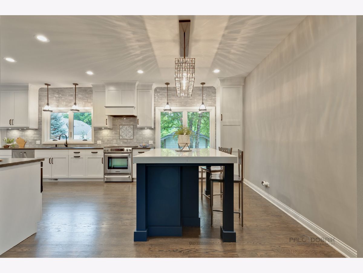
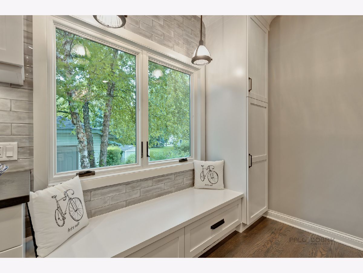
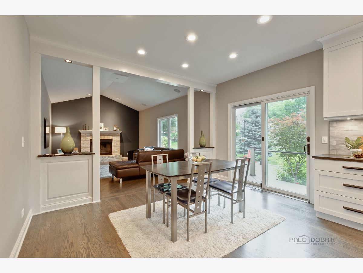
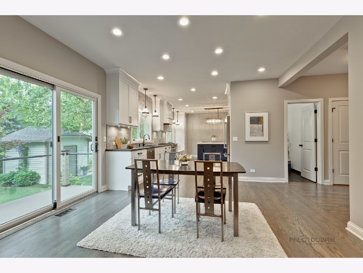
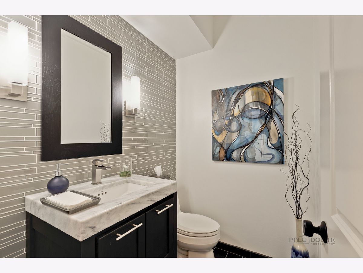
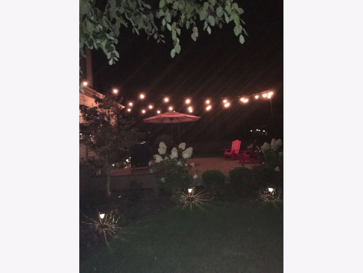
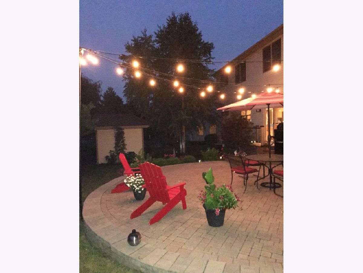
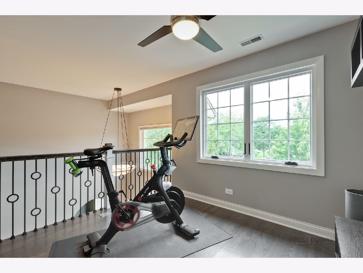
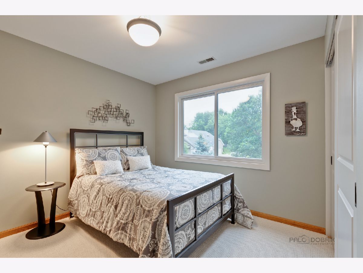
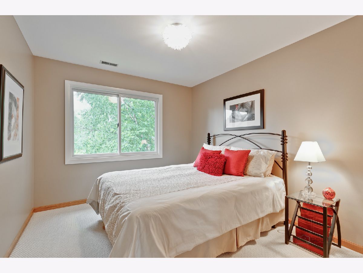
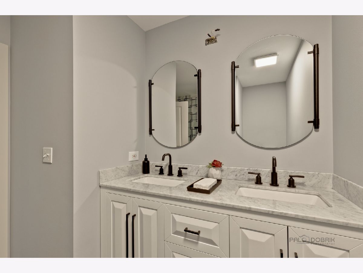
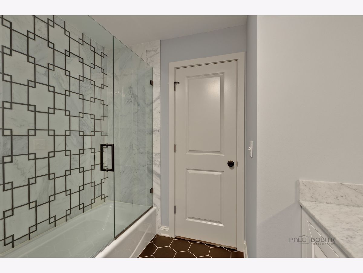
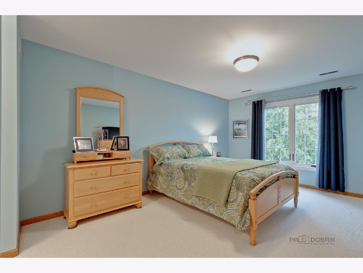
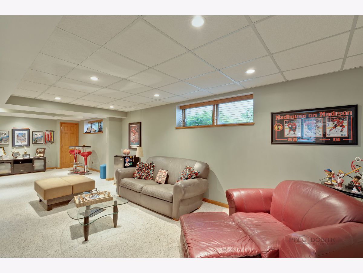
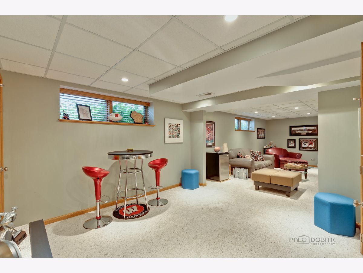
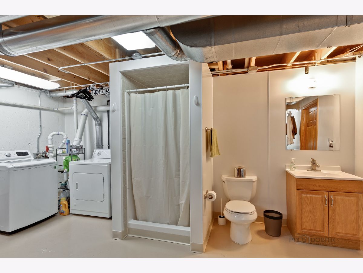
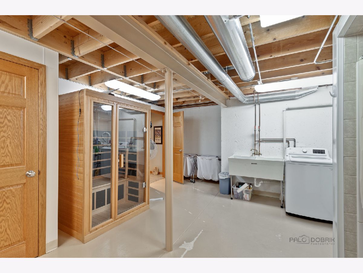
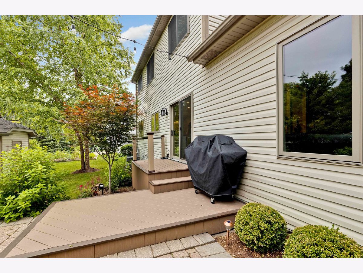
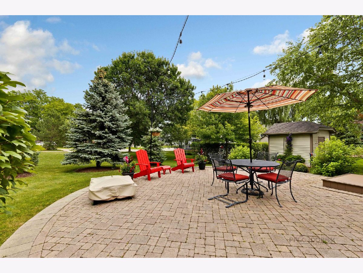
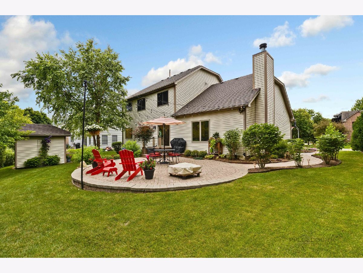
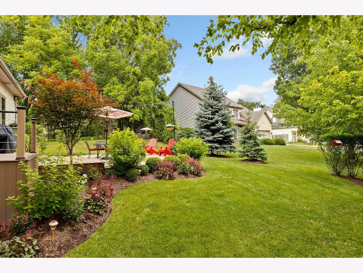
Room Specifics
Total Bedrooms: 3
Bedrooms Above Ground: 3
Bedrooms Below Ground: 0
Dimensions: —
Floor Type: Carpet
Dimensions: —
Floor Type: Carpet
Full Bathrooms: 4
Bathroom Amenities: Separate Shower,Double Sink
Bathroom in Basement: 1
Rooms: Office,Loft,Recreation Room,Game Room,Foyer,Mud Room
Basement Description: Finished
Other Specifics
| 2 | |
| Concrete Perimeter | |
| Concrete | |
| Brick Paver Patio | |
| — | |
| 82X108X82X109 | |
| — | |
| Full | |
| Vaulted/Cathedral Ceilings, Bar-Dry, Hardwood Floors | |
| Range, Microwave, Dishwasher, High End Refrigerator, Washer, Dryer, Disposal, Stainless Steel Appliance(s) | |
| Not in DB | |
| Park, Curbs, Sidewalks, Street Lights, Street Paved | |
| — | |
| — | |
| Gas Starter |
Tax History
| Year | Property Taxes |
|---|---|
| 2021 | $13,220 |
Contact Agent
Nearby Similar Homes
Contact Agent
Listing Provided By
RE/MAX Suburban



