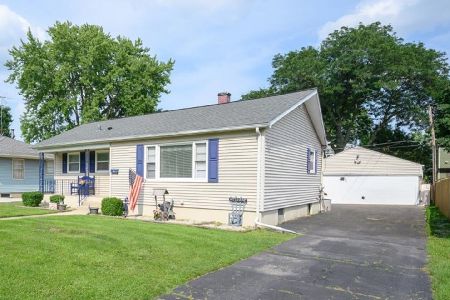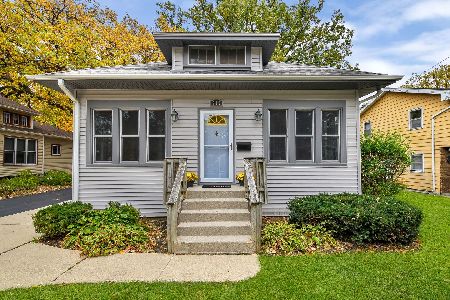143 Crest Avenue, Bartlett, Illinois 60103
$209,900
|
Sold
|
|
| Status: | Closed |
| Sqft: | 0 |
| Cost/Sqft: | — |
| Beds: | 2 |
| Baths: | 2 |
| Year Built: | 1929 |
| Property Taxes: | $3,172 |
| Days On Market: | 3509 |
| Lot Size: | 0,16 |
Description
Amazing Bungalow Home with loads of upgrades and amenities! Remodeled Kitchen with newer Beautiful Rollout Cabinets, granite countertops and Appliances. Extended Master Bedroom with walk-in closet. Fantastic finished Basement with wet bar, Stone walls, play area(could be additional Bedroom), full Bath and loads of storage. Total Man cave extra deep Garage with heat & Wall unit a/c, tall door and pull down stairs with large attic area for additional storage. Other amenities include: hardwood floors through-out the 1st floor, brick paver walkway and Patio and maintenance free Front Porch. Replaced windows, roof, siding and so much more! This home is in excellent condition, just minutes from the Elgin O'Hare Express Way and Train Station!
Property Specifics
| Single Family | |
| — | |
| — | |
| 1929 | |
| Full | |
| — | |
| No | |
| 0.16 |
| Cook | |
| — | |
| 0 / Not Applicable | |
| None | |
| Public | |
| Public Sewer | |
| 09175261 | |
| 06351110020000 |
Nearby Schools
| NAME: | DISTRICT: | DISTANCE: | |
|---|---|---|---|
|
Grade School
Bartlett Elementary School |
46 | — | |
|
Middle School
Eastview Middle School |
46 | Not in DB | |
|
High School
South Elgin High School |
46 | Not in DB | |
Property History
| DATE: | EVENT: | PRICE: | SOURCE: |
|---|---|---|---|
| 15 Jun, 2016 | Sold | $209,900 | MRED MLS |
| 8 Apr, 2016 | Under contract | $209,900 | MRED MLS |
| 23 Mar, 2016 | Listed for sale | $209,900 | MRED MLS |
Room Specifics
Total Bedrooms: 2
Bedrooms Above Ground: 2
Bedrooms Below Ground: 0
Dimensions: —
Floor Type: Hardwood
Full Bathrooms: 2
Bathroom Amenities: Whirlpool
Bathroom in Basement: 1
Rooms: Foyer,Play Room
Basement Description: Finished,Crawl
Other Specifics
| 2 | |
| — | |
| — | |
| Porch, Brick Paver Patio, Storms/Screens | |
| — | |
| 49X135 | |
| Pull Down Stair | |
| Full | |
| Bar-Wet, Hardwood Floors, First Floor Bedroom, First Floor Full Bath | |
| Range, Microwave, Dishwasher, Refrigerator, Washer, Dryer, Disposal | |
| Not in DB | |
| Sidewalks, Street Lights, Street Paved | |
| — | |
| — | |
| — |
Tax History
| Year | Property Taxes |
|---|---|
| 2016 | $3,172 |
Contact Agent
Nearby Similar Homes
Nearby Sold Comparables
Contact Agent
Listing Provided By
RE/MAX Suburban





