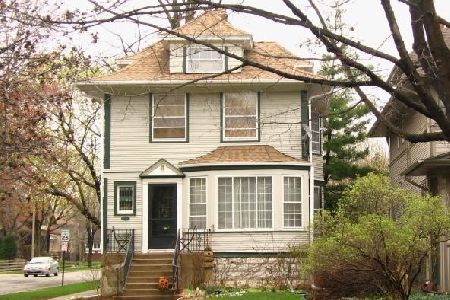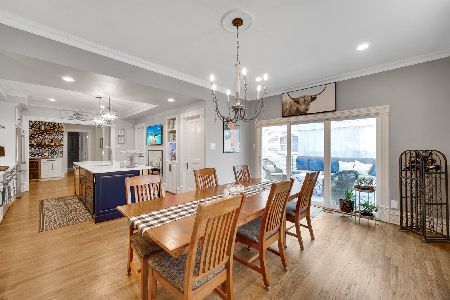143 Cuyler Avenue, Oak Park, Illinois 60302
$577,500
|
Sold
|
|
| Status: | Closed |
| Sqft: | 2,353 |
| Cost/Sqft: | $244 |
| Beds: | 3 |
| Baths: | 1 |
| Year Built: | 1917 |
| Property Taxes: | $13,611 |
| Days On Market: | 858 |
| Lot Size: | 0,00 |
Description
This home was extensively updated (2013) with an eye towards retaining its historic character while bringing it seamlessly into the 21st century. The first floor is light and bright and is comprised of a living room and formal dining room with hardwood floors and restored trim throughout; the chef's kitchen was thoughtfully designed to include exceptional cabinet & storage space with many drawers and pull-out shelves for easy access to stored items and abundant counter and prep space, and high-end stainless appliances including a commercial grade 5-burner range. Off of the kitchen and overlooking the backyard is an additional room that could be utilized as a mud room, office, or den. The 2nd floor has 3 spacious bedrooms (with good closet space, all with Elfa closet systems), a tandem room makes a great office overlooking the back yard , There is a newer bathroom with stylish fixtures and marble tile with Murano glass accents The king sized master bedroom has been modified to include volume ceilings and an entire wall of closets. The dry basement has been professionally finished with a large family room. There is ample storage, a laundry area and room enough for a future full bathroom -- the commode is already there and finishing a half bath would be fairly simple as well. The private back yard is fully fenced -- there are multiple flower beds around the perimeter of the yard and many are raised beds for growing your own fruits and vegetables. The home is situated on a lovely block with deep set-backs and larger than normal back yards. It has close proximity to schools, shopping, the Farmers Market, Ridgeland Commons Recreation Complex, and is only one block to the Green Line. This home has been beautifully maintained with meticulous attention to detail. Most of the major mechanicals (including the roof) are under 8 years old. Hurry - you won't be disappointed.
Property Specifics
| Single Family | |
| — | |
| — | |
| 1917 | |
| — | |
| — | |
| No | |
| — |
| Cook | |
| — | |
| 0 / Not Applicable | |
| — | |
| — | |
| — | |
| 11882170 | |
| 16083000270000 |
Nearby Schools
| NAME: | DISTRICT: | DISTANCE: | |
|---|---|---|---|
|
Grade School
William Beye Elementary School |
97 | — | |
|
Middle School
Percy Julian Middle School |
97 | Not in DB | |
|
High School
Oak Park & River Forest High Sch |
200 | Not in DB | |
Property History
| DATE: | EVENT: | PRICE: | SOURCE: |
|---|---|---|---|
| 29 Nov, 2012 | Sold | $341,000 | MRED MLS |
| 22 Oct, 2012 | Under contract | $339,000 | MRED MLS |
| 17 Oct, 2012 | Listed for sale | $339,000 | MRED MLS |
| 13 Jan, 2021 | Sold | $413,000 | MRED MLS |
| 31 Oct, 2020 | Under contract | $425,000 | MRED MLS |
| 7 Oct, 2020 | Listed for sale | $425,000 | MRED MLS |
| 28 Oct, 2023 | Sold | $577,500 | MRED MLS |
| 19 Sep, 2023 | Under contract | $575,000 | MRED MLS |
| 14 Sep, 2023 | Listed for sale | $575,000 | MRED MLS |
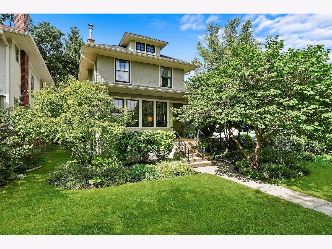
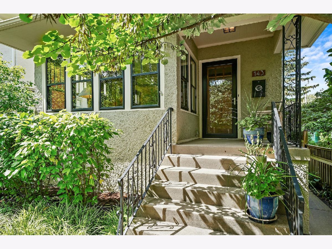
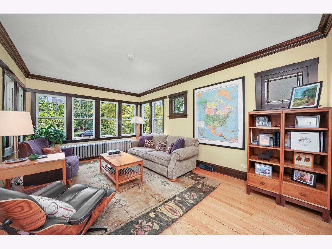
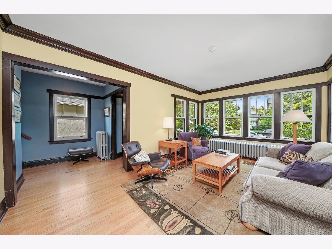
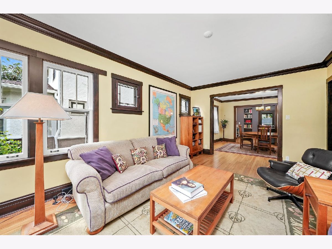
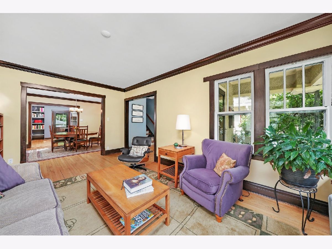
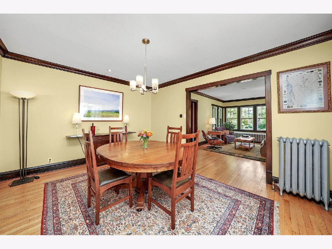
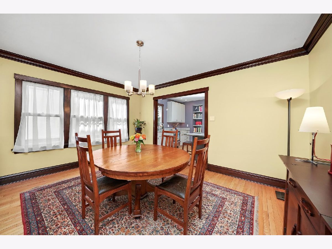
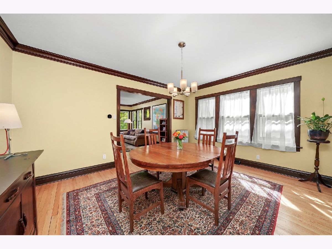
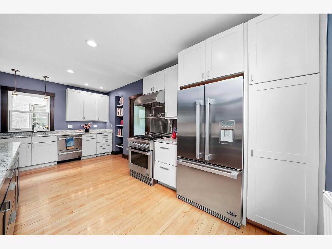
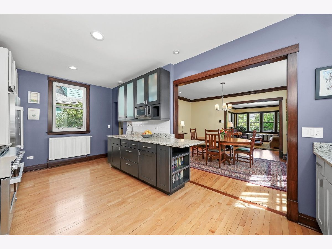
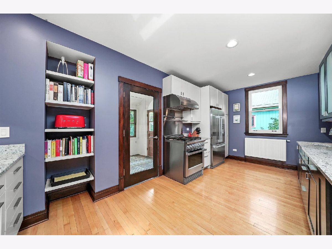
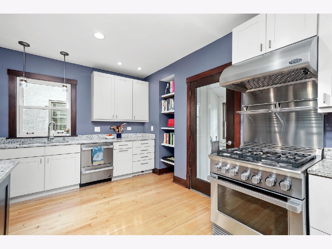
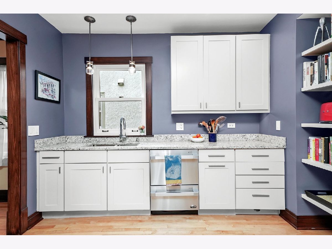
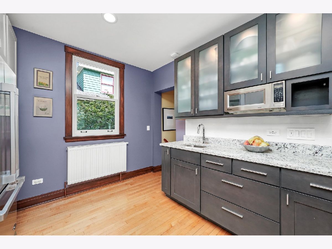
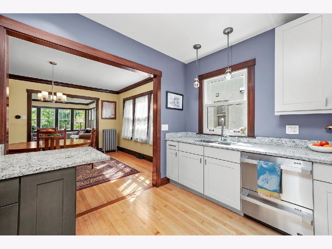
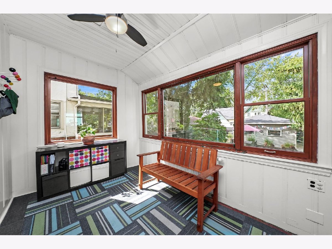
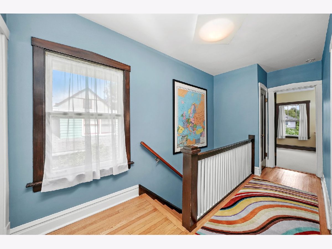
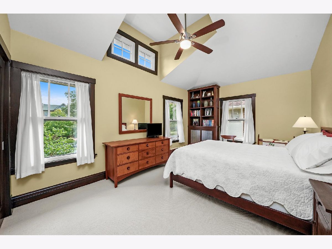
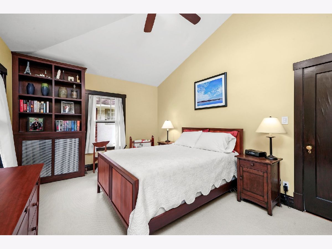
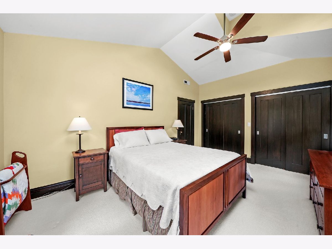
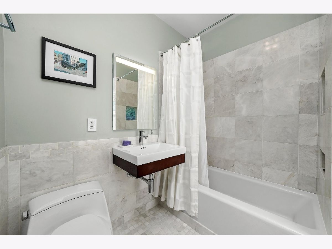
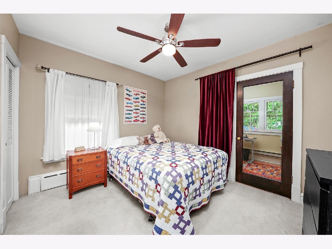
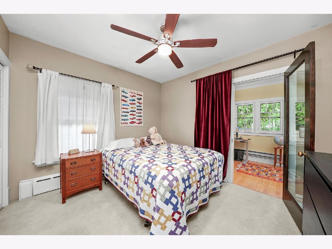
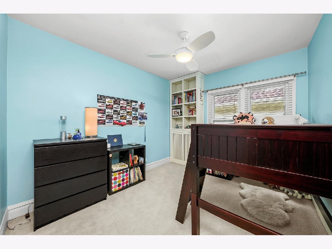
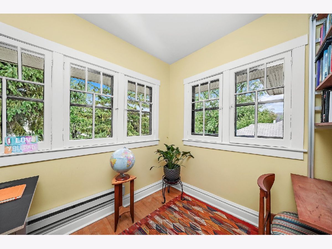
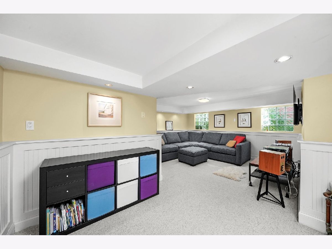
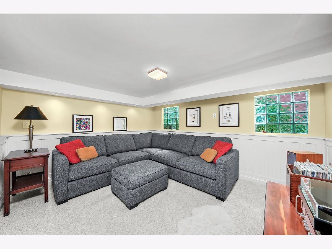
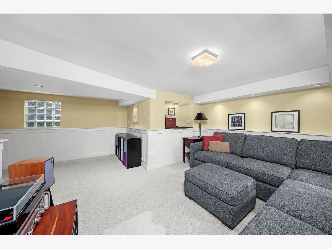
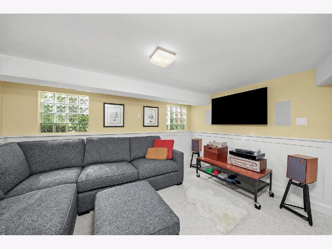
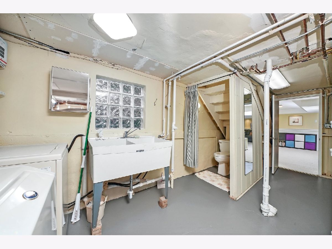
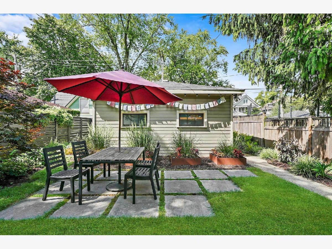
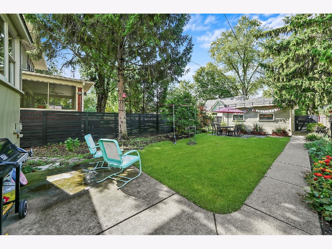
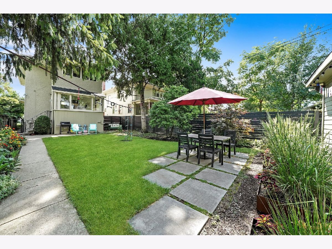
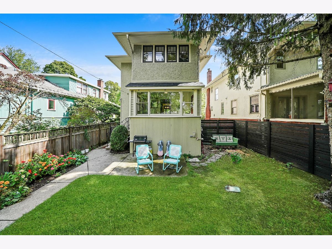
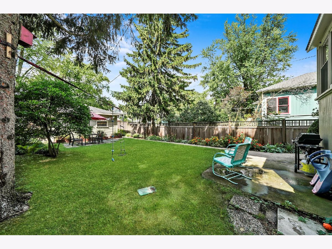
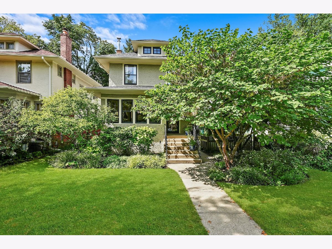
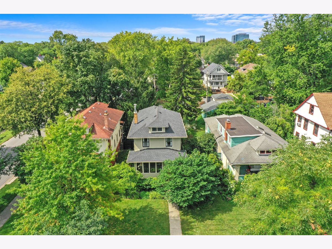
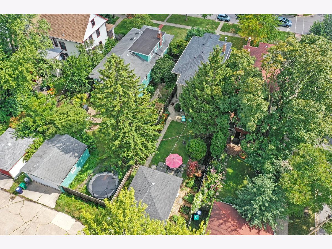
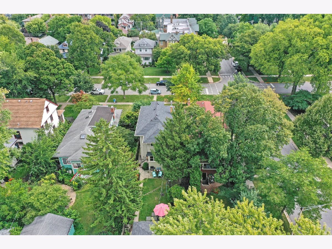
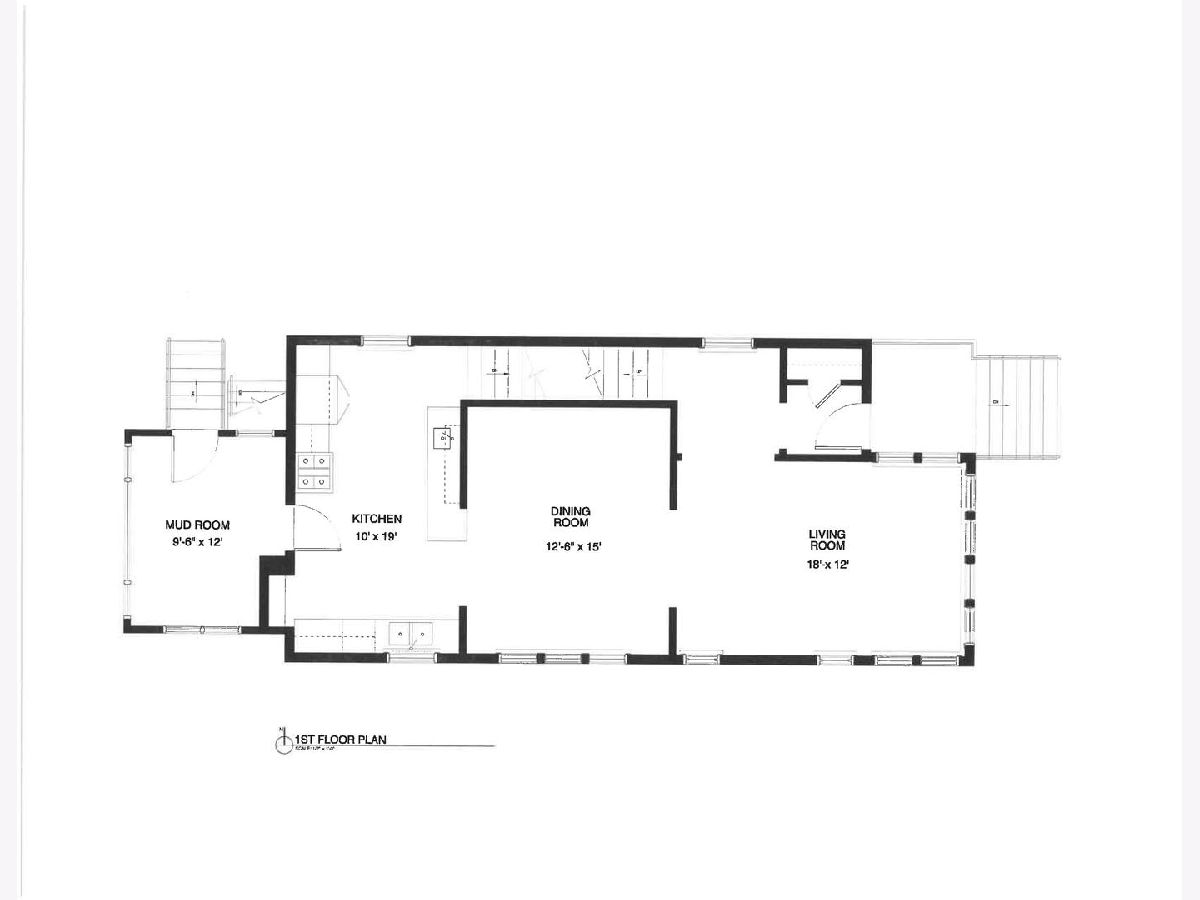
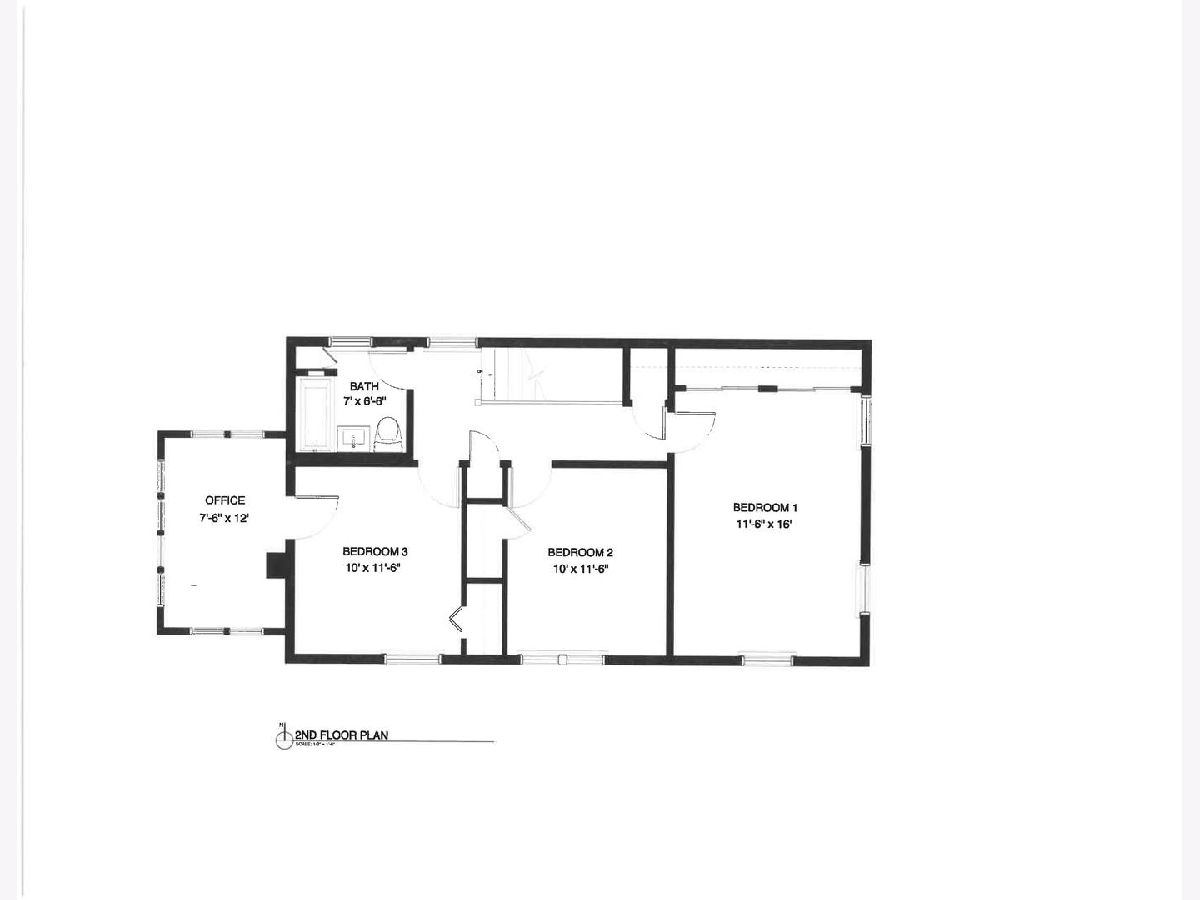
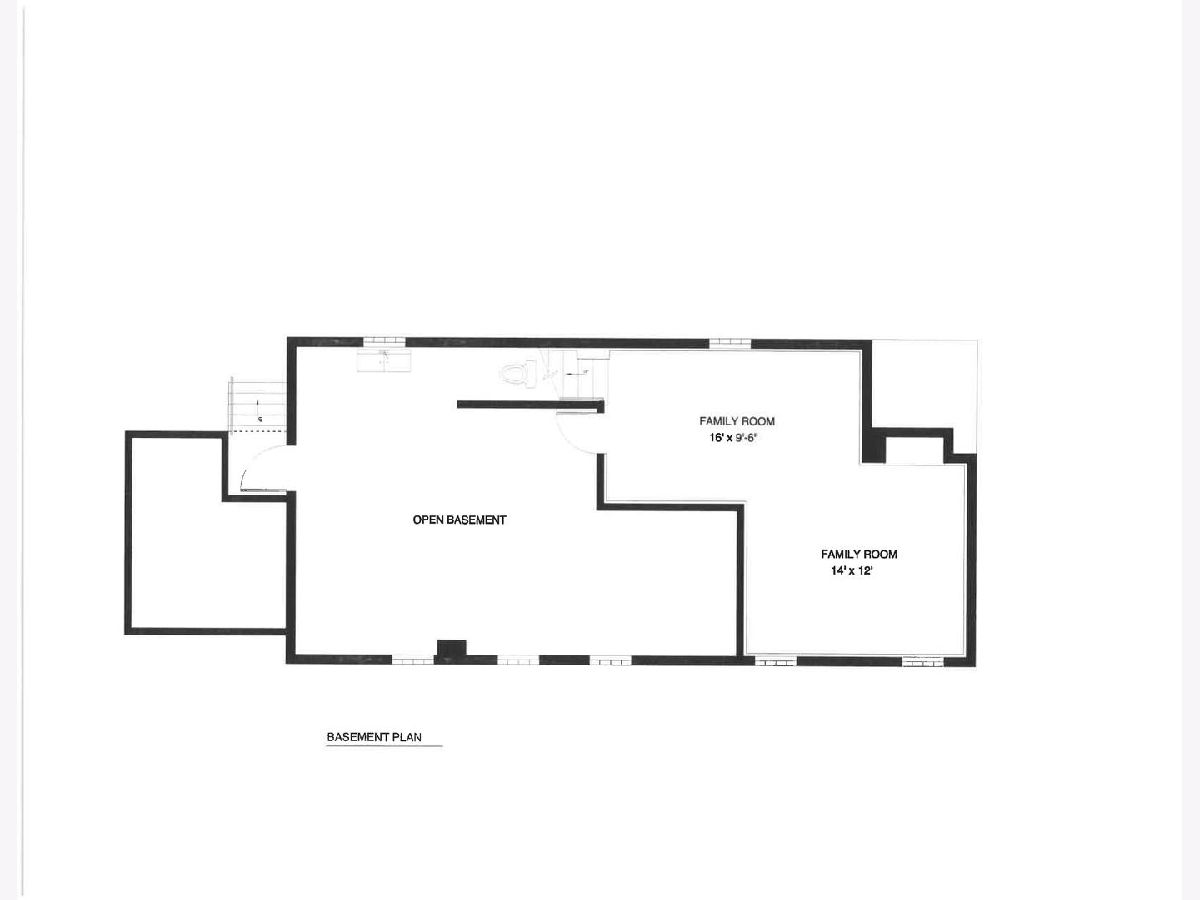
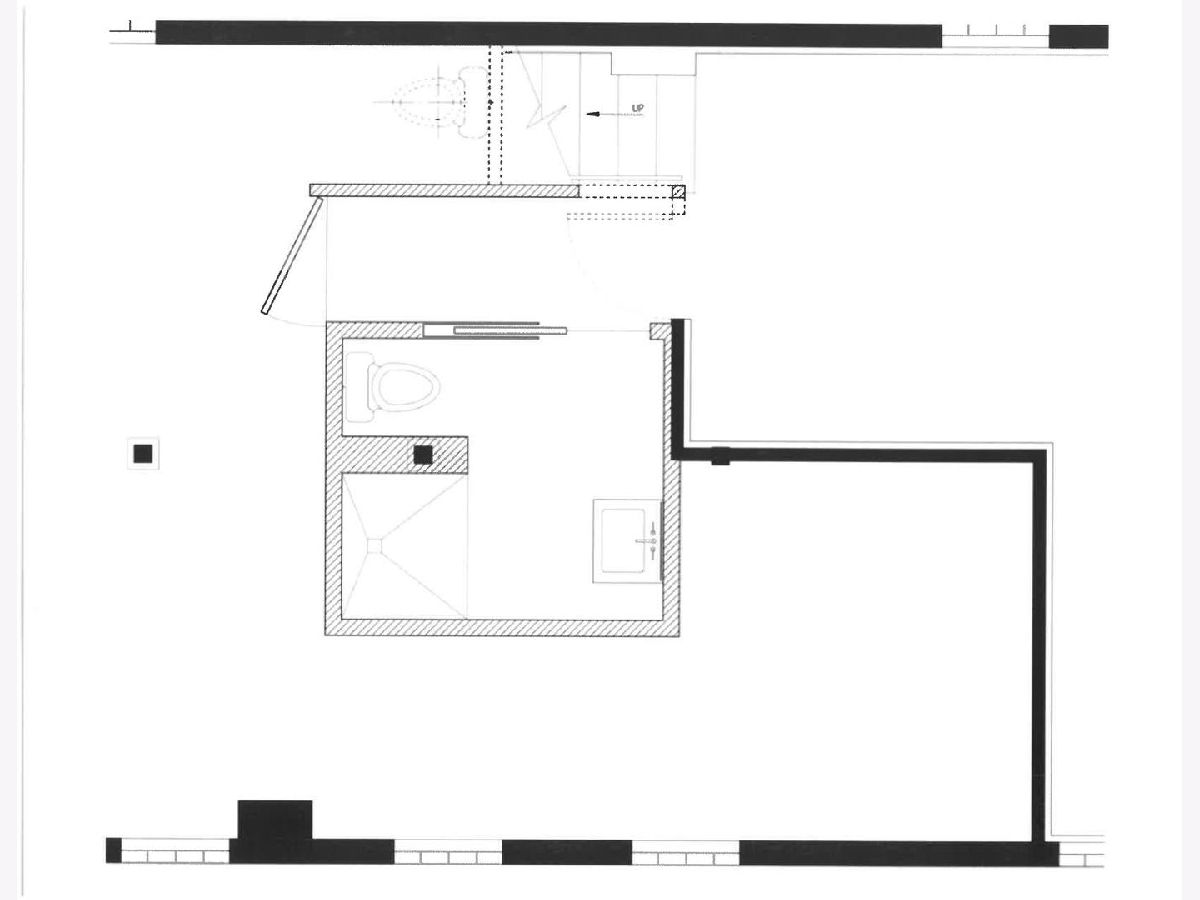
Room Specifics
Total Bedrooms: 3
Bedrooms Above Ground: 3
Bedrooms Below Ground: 0
Dimensions: —
Floor Type: —
Dimensions: —
Floor Type: —
Full Bathrooms: 1
Bathroom Amenities: —
Bathroom in Basement: 0
Rooms: —
Basement Description: Partially Finished
Other Specifics
| 2 | |
| — | |
| — | |
| — | |
| — | |
| 32 X 171 | |
| — | |
| — | |
| — | |
| — | |
| Not in DB | |
| — | |
| — | |
| — | |
| — |
Tax History
| Year | Property Taxes |
|---|---|
| 2012 | $4,547 |
| 2021 | $17,444 |
| 2023 | $13,611 |
Contact Agent
Nearby Similar Homes
Nearby Sold Comparables
Contact Agent
Listing Provided By
RE/MAX In The Village



