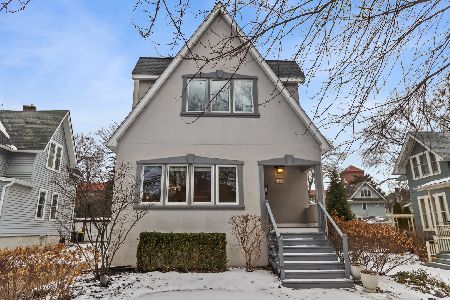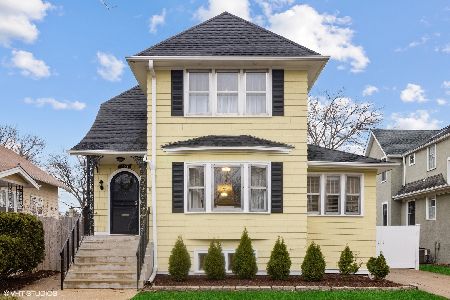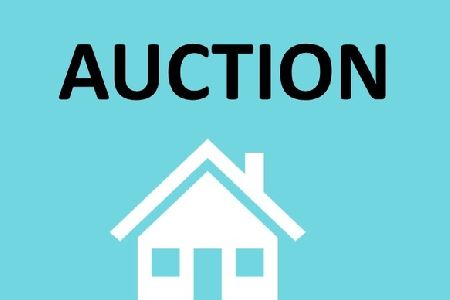143 Dover Avenue, La Grange, Illinois 60525
$390,000
|
Sold
|
|
| Status: | Closed |
| Sqft: | 0 |
| Cost/Sqft: | — |
| Beds: | 3 |
| Baths: | 1 |
| Year Built: | 1917 |
| Property Taxes: | $8,594 |
| Days On Market: | 3772 |
| Lot Size: | 0,00 |
Description
METICULOUSLY maintained and exceptionally decorated best describes this bungalow style home situated in the award winning Ogden, Park & LT School Districts. Espresso stained hardwood floors, substantial mill work, beautiful built-ins, glass door knobs, new lighting, custom window treatments, professionally repainted throughout & stained glass windows. Gorgeous white renovated kitchen w/granite & SS appliances open to an inviting formal dining room with cozy window bench. Relaxing living room with w/b fireplace & built-ins open to sun room. Luxurious full bath with Ming marble, private office and lower level family room, storage and laundry room with exterior access (lifetime transferable warranty on waterproofing). Professionally landscaped yard with iron clad fence & entertainment deck. Perfect as is or ready for a second story addition (conceptual plans at home). See feature sheet at home for full list of improvements.
Property Specifics
| Single Family | |
| — | |
| Bungalow | |
| 1917 | |
| Full | |
| BUNGALOW | |
| No | |
| — |
| Cook | |
| — | |
| 0 / Not Applicable | |
| None | |
| Lake Michigan,Public | |
| Public Sewer | |
| 09058643 | |
| 18052060050000 |
Nearby Schools
| NAME: | DISTRICT: | DISTANCE: | |
|---|---|---|---|
|
Grade School
Ogden Ave Elementary School |
102 | — | |
|
Middle School
Park Junior High School |
102 | Not in DB | |
|
High School
Lyons Twp High School |
204 | Not in DB | |
Property History
| DATE: | EVENT: | PRICE: | SOURCE: |
|---|---|---|---|
| 11 Dec, 2015 | Sold | $390,000 | MRED MLS |
| 31 Oct, 2015 | Under contract | $397,000 | MRED MLS |
| 7 Oct, 2015 | Listed for sale | $397,000 | MRED MLS |
Room Specifics
Total Bedrooms: 3
Bedrooms Above Ground: 3
Bedrooms Below Ground: 0
Dimensions: —
Floor Type: Hardwood
Dimensions: —
Floor Type: Hardwood
Full Bathrooms: 1
Bathroom Amenities: —
Bathroom in Basement: 0
Rooms: Foyer,Office,Recreation Room,Heated Sun Room
Basement Description: Partially Finished
Other Specifics
| 2 | |
| — | |
| Asphalt,Concrete,Shared | |
| Deck | |
| — | |
| 50 X 133.88 | |
| Unfinished | |
| None | |
| Hardwood Floors, First Floor Bedroom, First Floor Full Bath | |
| Range, Microwave, Dishwasher, Refrigerator, Washer, Dryer, Disposal, Stainless Steel Appliance(s) | |
| Not in DB | |
| Sidewalks, Street Lights, Street Paved | |
| — | |
| — | |
| Wood Burning |
Tax History
| Year | Property Taxes |
|---|---|
| 2015 | $8,594 |
Contact Agent
Nearby Similar Homes
Nearby Sold Comparables
Contact Agent
Listing Provided By
Smothers Realty Group










